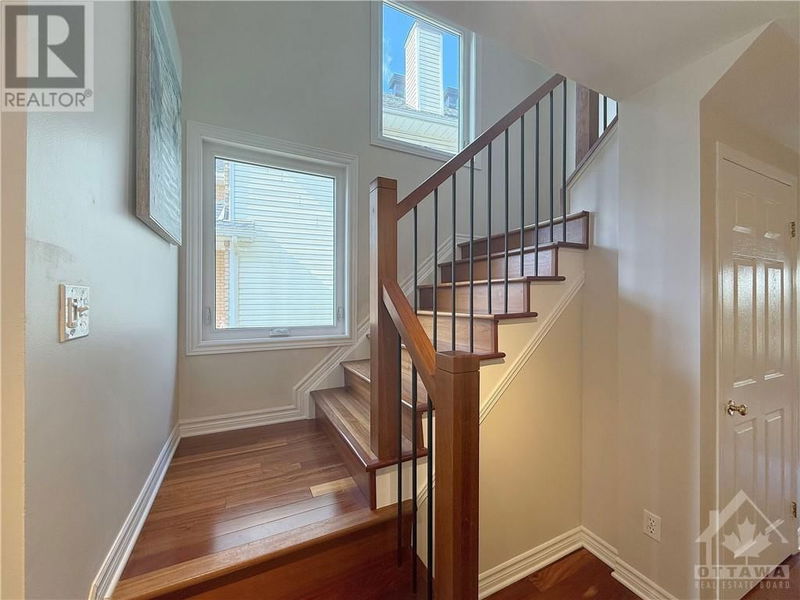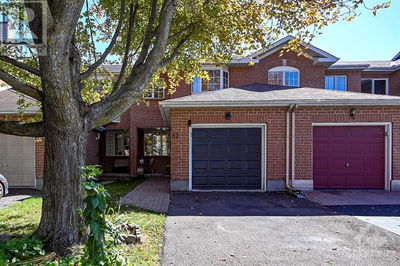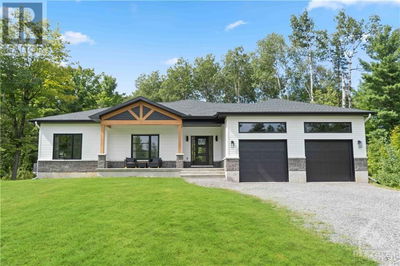51 WOODFORD
Woodroffe Park | Ottawa
$619,900.00
Listed 10 days ago
- 3 bed
- 4 bath
- - sqft
- 3 parking
- Single Family
Property history
- Now
- Listed on Sep 29, 2024
Listed for $619,900.00
10 days on market
Location & area
Schools nearby
Home Details
- Description
- Move in ready! Bright and spacious semi detached home is delightful inside and out, Suited in a popular family-friendly neighbourhood of Longfields. Spacious Foyer leading to first floor with Hi-end Tiger Hardwood throughout the 1st and 2nd floor. A spacious kitchen with generous counter space/cabinetry for the home cook! Enjoy a private backyard accessed from eat in area. Beautiful staircase leads to the second level complete with a huge master bedroom and ensuite bathroom, 2 spacious bedrooms and a full bath as well. The lower level, a spacious family room with additional convenient bathroom just upgraded. Upgrades: Tiger hardwood flooring/Main bath renovated 2015, house roof re-shingled 2011, garage roof re-shingled 2007, Kitchen renovated 2010 with heated floors, New stove and fridge 2021, Ensuite renovated 2003/2024, garage drywalled 2020, new windows 2015, Furnace and central air conditioner replaced 2014, Basement & 2pc bath 2024. Call for your private viewing today! (id:39198)
- Additional media
- -
- Property taxes
- $3,890.00 per year / $324.17 per month
- Basement
- Finished, Full
- Year build
- 1994
- Type
- Single Family
- Bedrooms
- 3
- Bathrooms
- 4
- Parking spots
- 3 Total
- Floor
- Tile, Hardwood, Vinyl
- Balcony
- -
- Pool
- -
- External material
- Brick | Siding
- Roof type
- -
- Lot frontage
- -
- Lot depth
- -
- Heating
- Forced air, Natural gas
- Fire place(s)
- 1
- Main level
- Foyer
- 0’0” x 0’0”
- 2pc Bathroom
- 0’0” x 0’0”
- Dining room
- 10'4" x 11'0"
- Living room/Fireplace
- 9'11" x 15'10"
- Kitchen
- 8'0" x 8'0"
- Eating area
- 8'0" x 8'0"
- Second level
- Primary Bedroom
- 11'6" x 13'6"
- 3pc Ensuite bath
- 0’0” x 0’0”
- Bedroom
- 9'0" x 12'8"
- Bedroom
- 9'9" x 10'7"
- 3pc Bathroom
- 0’0” x 0’0”
- Lower level
- Recreation room
- 9'7" x 14'0"
- 2pc Bathroom
- 0’0” x 0’0”
- Laundry room
- 0’0” x 0’0”
- Storage
- 0’0” x 0’0”
- Utility room
- 0’0” x 0’0”
Listing Brokerage
- MLS® Listing
- 1414194
- Brokerage
- HOME RUN REALTY INC.
Similar homes for sale
These homes have similar price range, details and proximity to 51 WOODFORD









