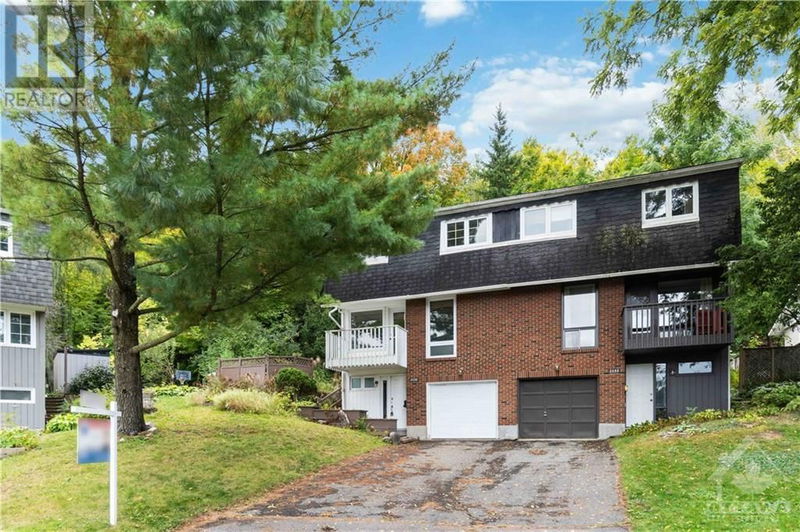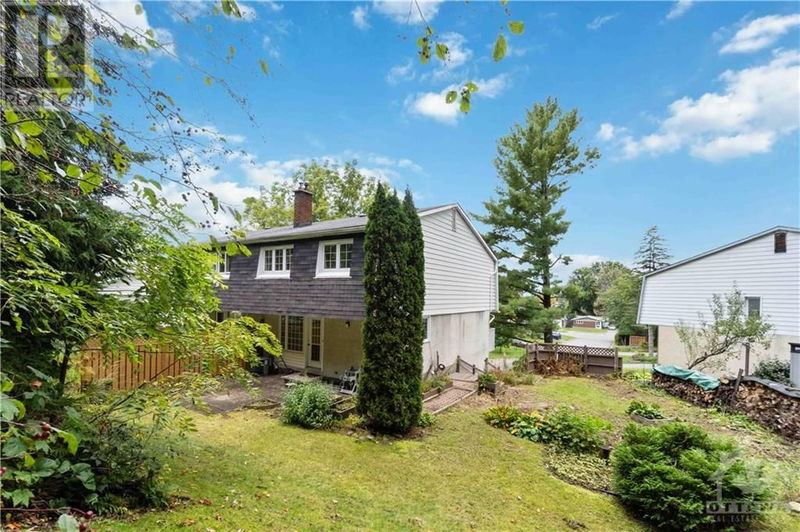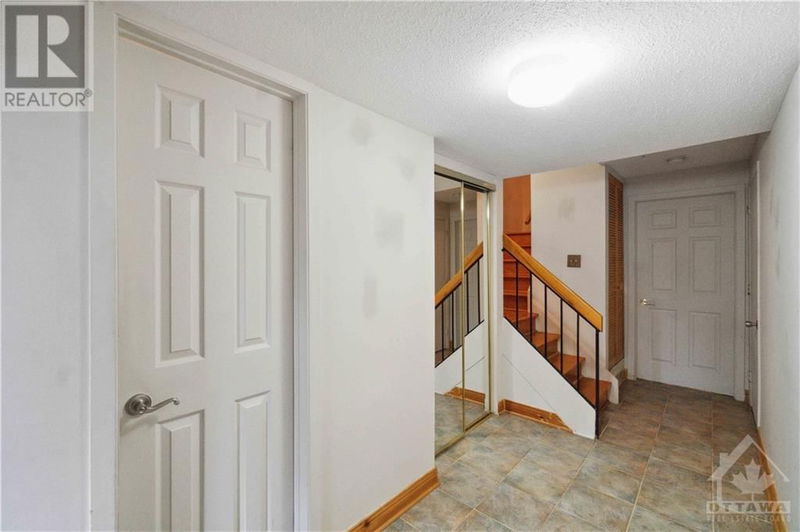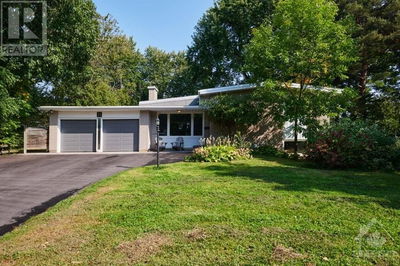2058 GATINEAU VIEW
Beacon Hill North | Ottawa
$568,800.00
Listed 5 days ago
- 4 bed
- 3 bath
- - sqft
- 3 parking
- Single Family
Property history
- Now
- Listed on Oct 4, 2024
Listed for $568,800.00
5 days on market
Location & area
Schools nearby
Home Details
- Description
- OPEN HOUSE SUNDAY OCTOBER 6TH 2-4PM. Rare Opportunity – Private Treed Hillside Setting on an oversized lot 26.7 ' x 128.52 ' / 0.141 ac! Charming 3-storey, 4-bedroom semi-detached home on a quiet crescent.The main floor is bathed in natural light, featuring a spacious living room that opens to a balcony, seamlessly blending indoor and outdoor living. Generously sized dining area connects to an oversized kitchen w/ ample cabinet space,a large eat-in area, and direct access to the private backyard—perfect for large gatherings.Upper level includes 4 bedrooms with closet space,primary bedrm with walk-in closet and 2-piece ensuite & an updated 4-piece bathrm with shower/tub.Lower lvl features a spacious front hall with closet space, indoor garage access, 2pc bath,large storage area with laundry,utility & storage space.Steps from the Ottawa River,shopping,CSIS,CSE,NRC and just minutes to downtown. Top school including Colonel By HS with renowned International Baccalaureate program.24hirrev. (id:39198)
- Additional media
- https://tours.snaphouss.com/2058gatineauviewcrescentottawaon?b=0
- Property taxes
- $4,560.00 per year / $380.00 per month
- Basement
- None, Not Applicable
- Year build
- 1971
- Type
- Single Family
- Bedrooms
- 4
- Bathrooms
- 3
- Parking spots
- 3 Total
- Floor
- Tile, Hardwood
- Balcony
- -
- Pool
- -
- External material
- Brick
- Roof type
- -
- Lot frontage
- -
- Lot depth
- -
- Heating
- Forced air, Oil
- Fire place(s)
- -
- Main level
- Foyer
- 4'5" x 15'4"
- Partial bathroom
- 3'0" x 6'5"
- Storage
- 10'7" x 19'0"
- Second level
- Living room
- 12'1" x 19'1"
- Dining room
- 8'1" x 13'7"
- Kitchen
- 10'2" x 10'7"
- Eating area
- 10'2" x 9'8"
- Third level
- Primary Bedroom
- 10'2" x 14'1"
- 2pc Ensuite bath
- 4'2" x 4'6"
- Bedroom
- 9'0" x 10'7"
- Bedroom
- 10'8" x 12'5"
- Bedroom
- 8'1" x 12'5"
- Full bathroom
- 7'2" x 7'8"
Listing Brokerage
- MLS® Listing
- 1414266
- Brokerage
- RE/MAX HALLMARK REALTY GROUP
Similar homes for sale
These homes have similar price range, details and proximity to 2058 GATINEAU VIEW









