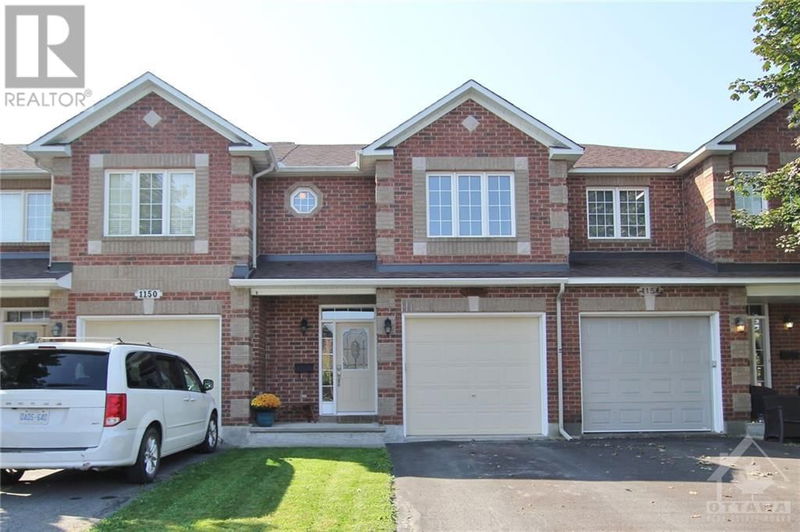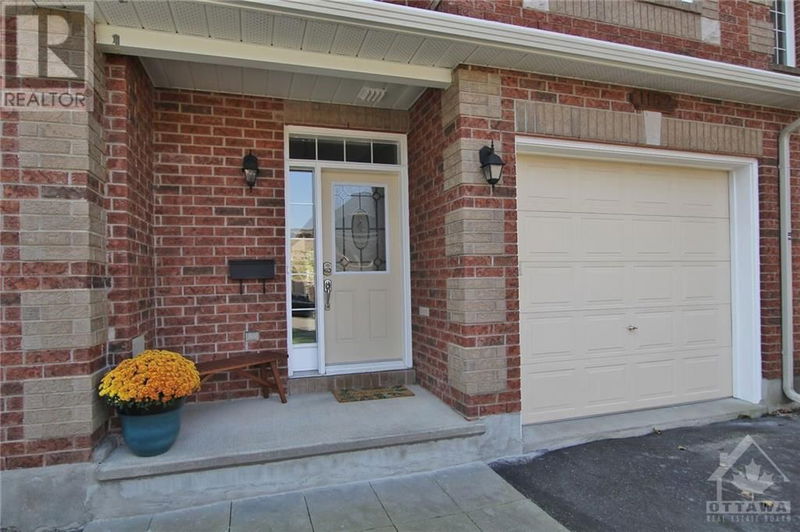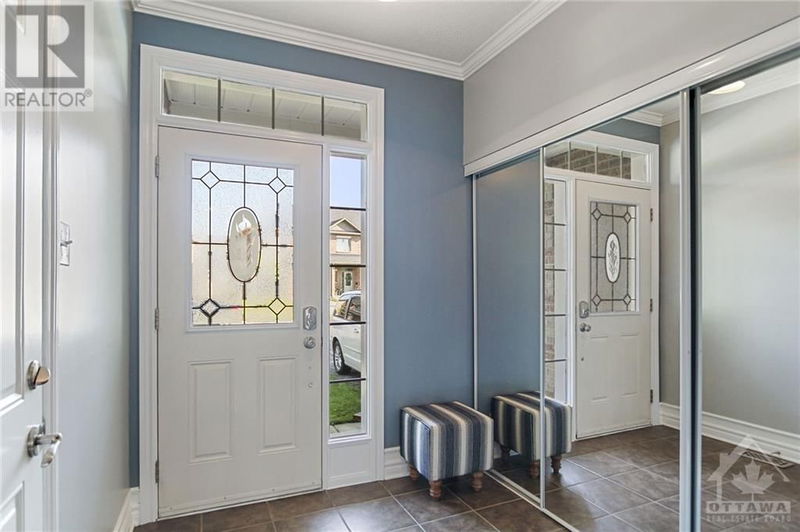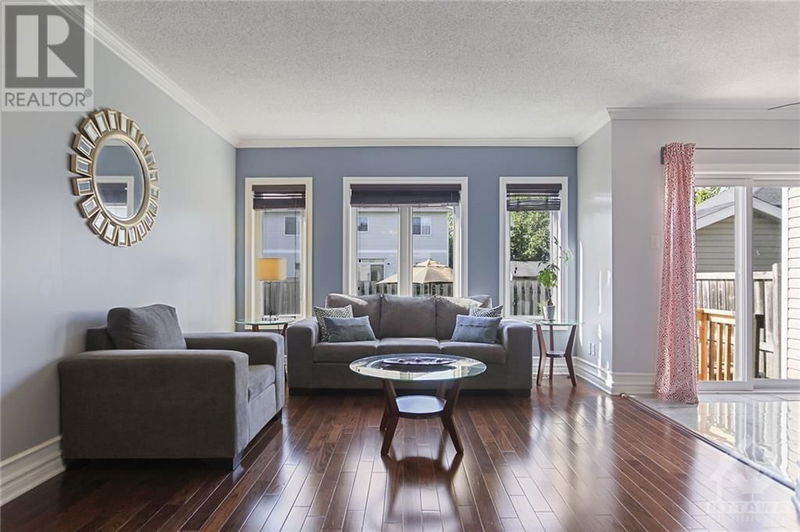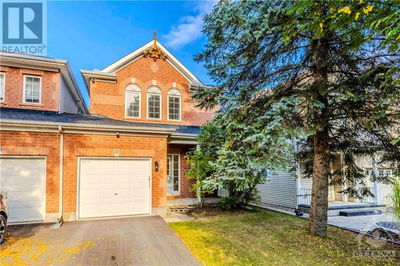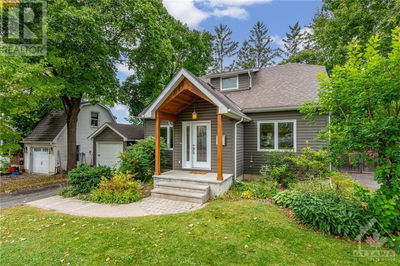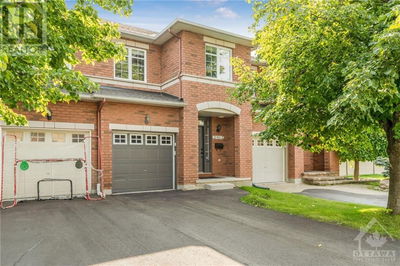1152 BRASSEUR
Fallingbrook | Ottawa
$578,900.00
Listed 8 days ago
- 3 bed
- 2 bath
- - sqft
- 3 parking
- Single Family
Property history
- Now
- Listed on Sep 30, 2024
Listed for $578,900.00
8 days on market
Location & area
Schools nearby
Home Details
- Description
- Pride of Ownership! Discover this stunning and well-maintained 3-bedroom townhome in the friendly neighbourhood of Fallingbrook. The open-concept main floor boasts beautiful hardwood flooring throughout, featuring a spacious dining and living area highlighted by a picture window. The eat-in kitchen offers a pantry and showcases newer ceramic tile flooring (2022), along with stainless steel fridge and stove (2020). Freshly painted main floor and upstairs hallway(2022) Upstairs, you'll find a generous primary bedroom with a walk-in closet, accompanied by two additional bedrooms, all with newer hardwood flooring (2015). The main bath has been fully renovated (2023), adding a fresh touch. The welcoming basement features a cozy natural gas fireplace in the family room, laundry facilities, and plenty of storage space. Step outside to the newly built porch (2024) in the fully fenced backyard, perfect for relaxation and entertaining. FURNACE NEW SEPT 2024, ROOF 2018. Truly a Gem!! (id:39198)
- Additional media
- https://www.myvisuallistings.com/cvtnb/350841
- Property taxes
- $3,636.00 per year / $303.00 per month
- Basement
- Finished, Full
- Year build
- 2006
- Type
- Single Family
- Bedrooms
- 3
- Bathrooms
- 2
- Parking spots
- 3 Total
- Floor
- Tile, Hardwood
- Balcony
- -
- Pool
- -
- External material
- Brick | Siding
- Roof type
- -
- Lot frontage
- -
- Lot depth
- -
- Heating
- Forced air, Natural gas
- Fire place(s)
- 1
- Main level
- Dining room
- 9'11" x 13'4"
- Living room
- 12'1" x 13'7"
- Kitchen
- 10'2" x 12'6"
- Eating area
- 8'3" x 8'11"
- 2pc Bathroom
- 0’0” x 0’0”
- Foyer
- 6'8" x 7'4"
- Second level
- Full bathroom
- 0’0” x 0’0”
- Primary Bedroom
- 13'4" x 15'9"
- Other
- 6'7" x 8'2"
- Bedroom
- 9'1" x 13'6"
- Bedroom
- 9'1" x 9'1"
- Basement
- Family room/Fireplace
- 12'0" x 22'2"
- Laundry room
- 0’0” x 0’0”
- Storage
- 0’0” x 0’0”
Listing Brokerage
- MLS® Listing
- 1414211
- Brokerage
- RE/MAX HALLMARK REALTY GROUP
Similar homes for sale
These homes have similar price range, details and proximity to 1152 BRASSEUR
