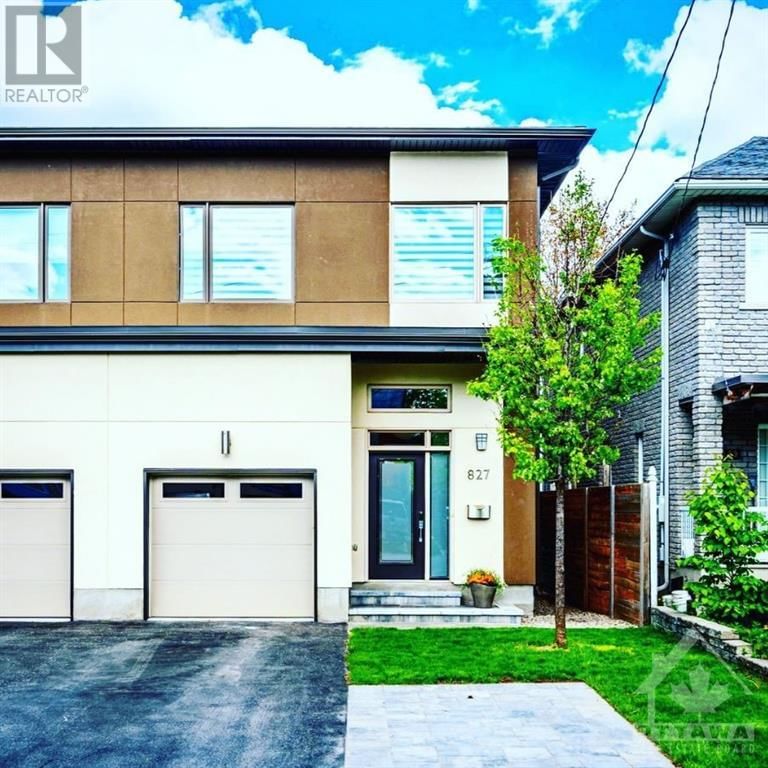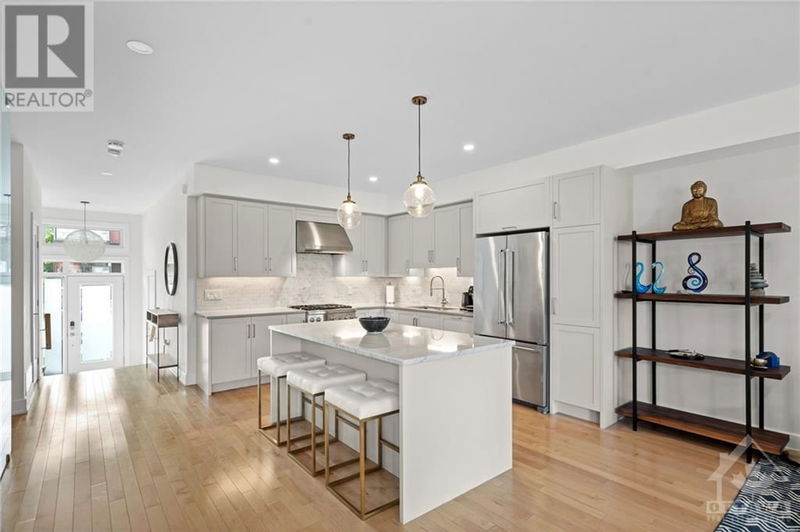827 IVANHOE
Queensway Terrace North | Ottawa
$999,999.00
Listed 9 days ago
- 3 bed
- 3 bath
- - sqft
- 3 parking
- Single Family
Property history
- Now
- Listed on Sep 30, 2024
Listed for $999,999.00
9 days on market
Location & area
Schools nearby
Home Details
- Description
- OPEN HOUSE SUN 2-4PM. Introducing a sleek and contemporary semi-detached house, perfectly blending modern aesthetics with functional design. Nestled in a vibrant neighborhood and just a short walk to 2 LRT stations, 827 Ivanhoe awaits. The kitchen serves as the heart of the home, boasting stainless appliances, sleek cabinetry, and luxurious countertops that inspire culinary creativity. A generous island provides ample prep space and doubles as a casual dining area, perfect for quick meals or social gatherings. As for the rest of the home we have hardwood wall to wall on top 2 floors, 9' ceilings, professionally landscaped backyard, an extremely large primary bedroom complete with walk-in closet and 5-piece en suite, 2 great sized secondary bedrooms, top floor laundry as well as full bath for your guests/kids. Hunter Douglas blinds throughout. Basement recently rejuvenated by award winning designer is the perfect spot to unwind, host the big game, or a great spot to tuck a home office (id:39198)
- Additional media
- -
- Property taxes
- $6,272.00 per year / $522.67 per month
- Basement
- Finished, Full
- Year build
- 2018
- Type
- Single Family
- Bedrooms
- 3
- Bathrooms
- 3
- Parking spots
- 3 Total
- Floor
- Tile, Hardwood, Wall-to-wall carpet
- Balcony
- -
- Pool
- -
- External material
- Stucco | Siding
- Roof type
- -
- Lot frontage
- -
- Lot depth
- -
- Heating
- Forced air, Natural gas
- Fire place(s)
- 1
- Main level
- Foyer
- 7'7" x 6'1"
- Partial bathroom
- 7'4" x 3'8"
- Kitchen
- 13'5" x 14'0"
- Family room/Fireplace
- 19'0" x 20'0"
- Second level
- Bedroom
- 14'3" x 9'6"
- 5pc Ensuite bath
- 16'1" x 7'7"
- Bedroom
- 13'5" x 10'0"
- Other
- 4'11" x 10'6"
- Full bathroom
- 5'2" x 12'1"
- Laundry room
- 0’0” x 0’0”
- Primary Bedroom
- 19'11" x 12'3"
- Basement
- Recreation room
- 16'6" x 19'4"
- Utility room
- 15'6" x 8'2"
- Storage
- 0’0” x 0’0”
Listing Brokerage
- MLS® Listing
- 1414233
- Brokerage
- RE/MAX HALLMARK REALTY GROUP
Similar homes for sale
These homes have similar price range, details and proximity to 827 IVANHOE









