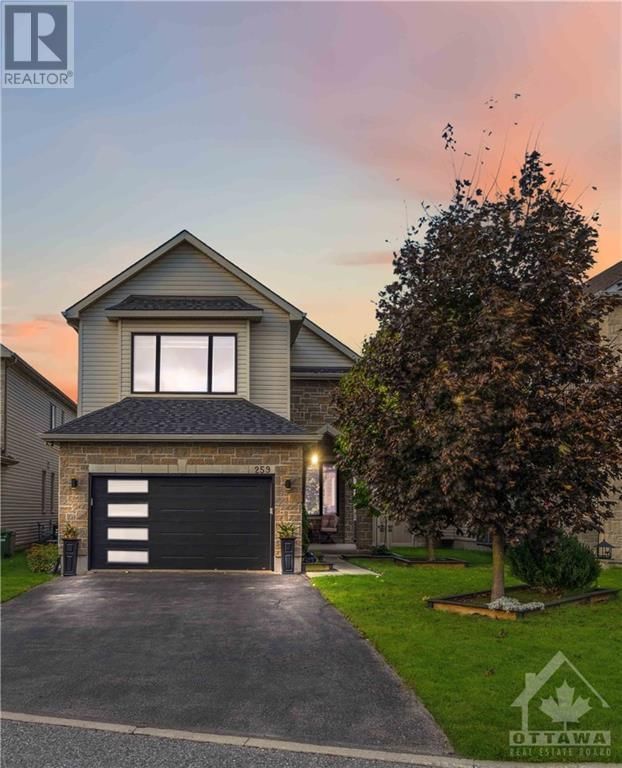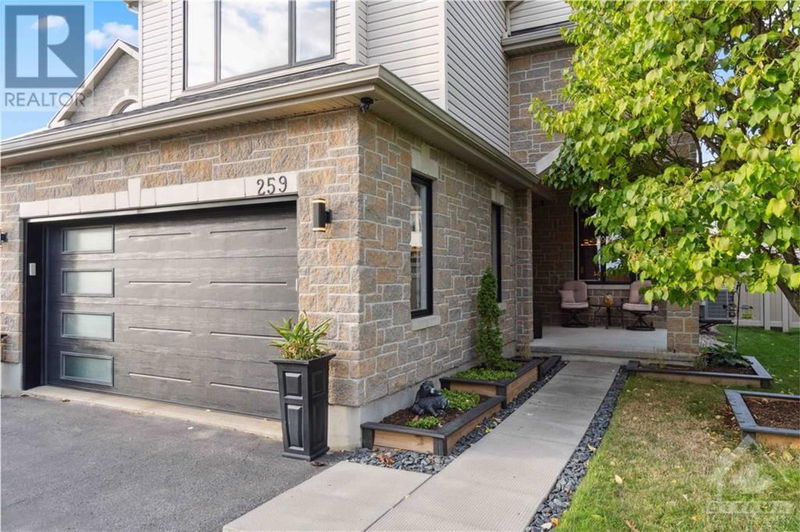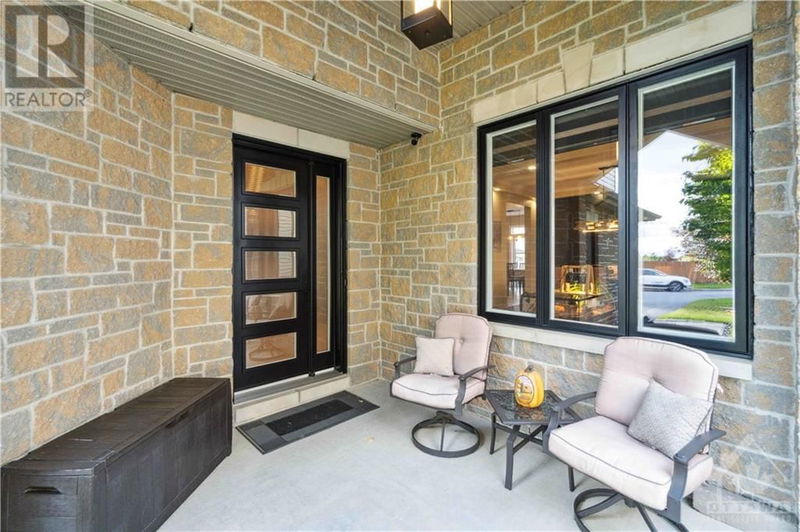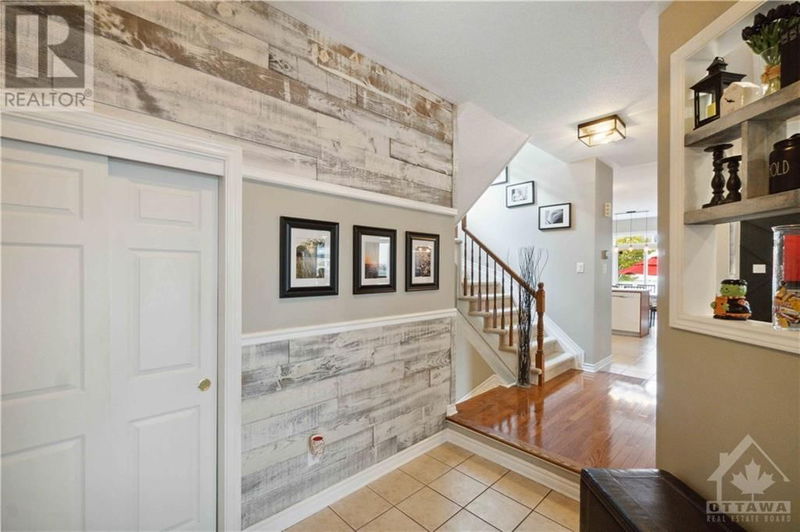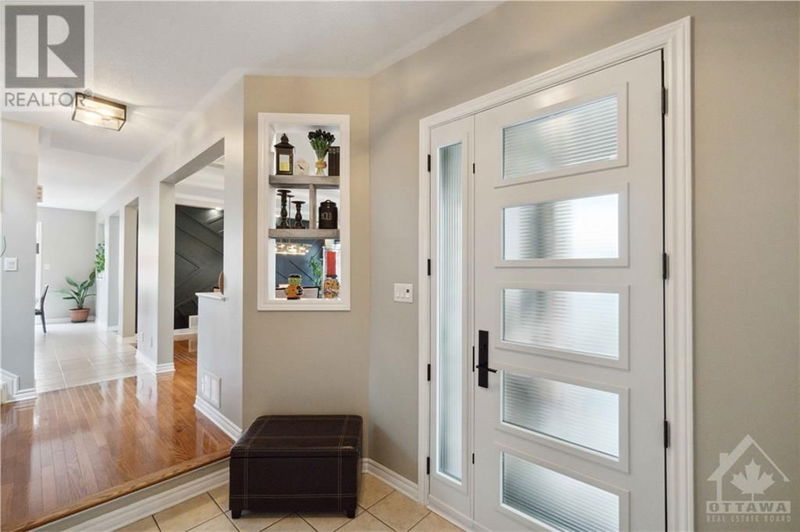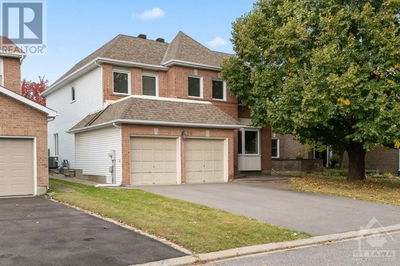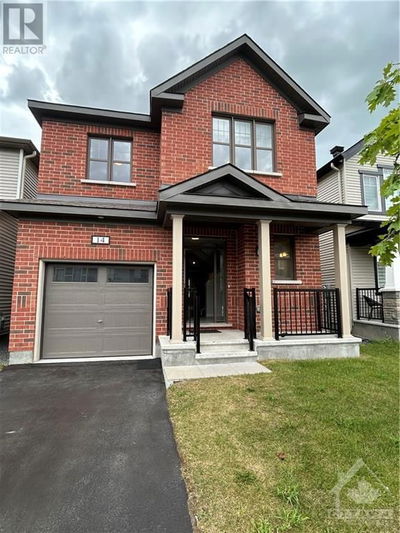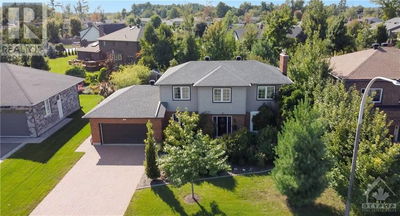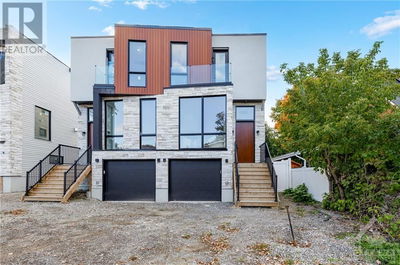259 TRAIL SIDE
Springridge | Ottawa
$883,000.00
Listed 1 day ago
- 4 bed
- 3 bath
- - sqft
- 4 parking
- Single Family
Property history
- Now
- Listed on Oct 15, 2024
Listed for $883,000.00
2 days on market
Location & area
Schools nearby
Home Details
- Description
- "This home is sanctuary where every corner tells a story of care". This meticulously maintained residence boasts 4 spacious bedrooms & 3 baths, 2nd level laundry, offering the perfect blend of comfort and style. Nestled on a low traffic street with no front facing neighbours. Inside be greeted by an inviting foyer that leads to a thoughtfully designed living space. The upgraded design elements throughout the home create an atmosphere of style and warmth. Fully finished basement. Outside discover your private oasis, perfectly designed outdoor living, featuring a beautifully landscaped yard, ideal for gatherings, playtime, or to unwind after a long day. The custom shed provides ample storage for gardening tools & equipment. Family-oriented neighborhood, just minutes away from parks, schools, & shopping, ensuring a lifestyle of convenience and community. New windows, roof, tankless on demand hot water system. List of all the upgrades available, to many to list! Video, 3D tour and more. (id:39198)
- Additional media
- https://www.dropbox.com/scl/fi/lzpdkn12gq7uxeqduodr0/259-Trail-Side-Circle-Orleans-ON-Realtor.mp4?rlkey=aeuxr63d7kona4ejk4m5br2kr&st=jt1bp6bk&dl=0
- Property taxes
- $5,692.00 per year / $474.33 per month
- Basement
- Finished, Full
- Year build
- 2007
- Type
- Single Family
- Bedrooms
- 4
- Bathrooms
- 3
- Parking spots
- 4 Total
- Floor
- Hardwood, Ceramic, Wall-to-wall carpet
- Balcony
- -
- Pool
- -
- External material
- Stone | Siding
- Roof type
- -
- Lot frontage
- -
- Lot depth
- -
- Heating
- Forced air, Natural gas
- Fire place(s)
- 1
- Main level
- Foyer
- 6'9" x 9'2"
- Dining room
- 9'0" x 14'0"
- Living room
- 9'0" x 14'0"
- Kitchen
- 12'0" x 12'0"
- Eating area
- 9'0" x 12'0"
- Family room/Fireplace
- 12'0" x 14'0"
- Second level
- Primary Bedroom
- 13'0" x 17'0"
- Bedroom
- 13'6" x 11'5"
- Bedroom
- 10'0" x 10'0"
- Bedroom
- 11'0" x 14'5"
- 4pc Ensuite bath
- 0’0” x 0’0”
- Full bathroom
- 0’0” x 0’0”
- Laundry room
- 0’0” x 0’0”
- Other
- Partial bathroom
- 3'5" x 9'0"
- Basement
- Recreation room
- 24'9" x 21'7"
Listing Brokerage
- MLS® Listing
- 1414410
- Brokerage
- THE AGENCY OTTAWA
Similar homes for sale
These homes have similar price range, details and proximity to 259 TRAIL SIDE
