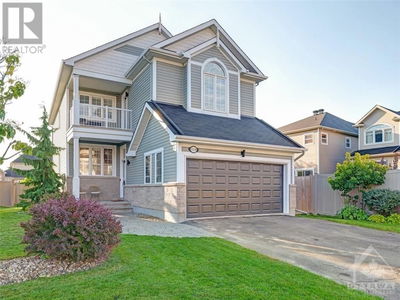637 CAPUCHON
Avalon | Ottawa
$825,000.00
Listed about 11 hours ago
- 4 bed
- 4 bath
- - sqft
- 4 parking
- Single Family
Property history
- Now
- Listed on Oct 16, 2024
Listed for $825,000.00
0 days on market
Location & area
Schools nearby
Home Details
- Description
- Situated in a great location with no rear Neighbours, backing onto Avalon Trail, this 2-storey home has a long list of features and upgrades including hardwood and tile flooring throughout the main and upper levels of the home, an upgraded hardwood staircase, an open concept kitchen with modern white cabinetry, quartz countertops and stainless appliances, a main level family room with gas fireplace and stone veneer surround. The second level feature a charming primary bedroom with full ensuite bathroom and walk-in closet, two additional bedrooms, and the 4th bedroom has been converted to a loft open to the hallway (perfect for a home office or study area), and 2nd full bathroom complete the upper level. Downstairs you'll find a fully finished basement with high ceilings, with layout including a family room, games room/den, and a 3rd full bathroom. This home has a private hedged backyard, and is close to transit and shopping... Make this great home yours today! (id:39198)
- Additional media
- https://my.matterport.com/show/?m=EayoZt5CUp2&mls=1
- Property taxes
- $5,154.00 per year / $429.50 per month
- Basement
- Finished, Full
- Year build
- 2014
- Type
- Single Family
- Bedrooms
- 4
- Bathrooms
- 4
- Parking spots
- 4 Total
- Floor
- Tile, Hardwood, Wall-to-wall carpet
- Balcony
- -
- Pool
- -
- External material
- Brick | Siding
- Roof type
- -
- Lot frontage
- -
- Lot depth
- -
- Heating
- Forced air, Natural gas
- Fire place(s)
- 1
- Main level
- Living room
- 11'2" x 12'4"
- Dining room
- 10'4" x 10'6"
- Family room
- 12'0" x 14'8"
- Kitchen
- 10'0" x 13'11"
- Laundry room
- 0’0” x 0’0”
- Second level
- Primary Bedroom
- 12'2" x 16'6"
- 4pc Ensuite bath
- 0’0” x 0’0”
- Bedroom
- 10'0" x 12'10"
- Bedroom
- 9'11" x 11'0"
- Loft
- 10'1" x 11'9"
- 4pc Bathroom
- 0’0” x 0’0”
- Lower level
- Recreation room
- 11'5" x 23'5"
- Den
- 9'4" x 11'7"
- 4pc Bathroom
- 0’0” x 0’0”
- Utility room
- 0’0” x 0’0”
Listing Brokerage
- MLS® Listing
- 1415577
- Brokerage
- RE/MAX HALLMARK REALTY GROUP
Similar homes for sale
These homes have similar price range, details and proximity to 637 CAPUCHON

