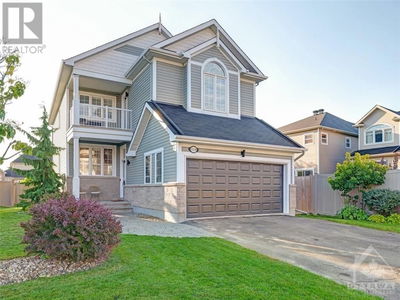167 SANTOLINA
Stittsville(North) | Stittsville
$938,000.00
Listed about 4 hours ago
- 4 bed
- 4 bath
- - sqft
- 4 parking
- Single Family
Open House
Property history
- Now
- Listed on Oct 17, 2024
Listed for $938,000.00
0 days on market
Location & area
Schools nearby
Home Details
- Description
- Open House 2-4pm Oct 20. Beautiful 4 bedrooms 3.5 baths house with in a great neighborhood. Spacious foyer welcomes you into the lovely home, open concept layout, 9 ft ceilings, rich color hardwood flooring, large main floor den, spacious dining in kitchen with tons of cabinets and central island and granite countertops. Mudroom has a bench + cabinet, 2 walk-in closet on main floor. A patio door off the breakfast area leading to the fully fenced backyard with a deck. Hardwood spiral staircase leading to the second floor, WALK-IN-CLOSETS in ALL 4 BEDROOMS , huge master bedroom with big walk-in closet and large 5pc ensuit, the second bedroom has it's own ensuit as well, a Jack & Jill bathroom for other 2 good size bedrooms. Huge 2nd floor laundry. Unspoiled basement with rough-in for future bathroom provides a blank canvas to add your personal touches. Walking distance to parks, Canadian Tire Centre, supermarkets and Tanger Outlets. (id:39198)
- Additional media
- -
- Property taxes
- $6,326.00 per year / $527.17 per month
- Basement
- Unfinished, Full
- Year build
- 2016
- Type
- Single Family
- Bedrooms
- 4
- Bathrooms
- 4
- Parking spots
- 4 Total
- Floor
- Tile, Hardwood, Wall-to-wall carpet
- Balcony
- -
- Pool
- -
- External material
- Brick | Siding
- Roof type
- -
- Lot frontage
- -
- Lot depth
- -
- Heating
- Forced air, Natural gas
- Fire place(s)
- 1
- Main level
- Foyer
- 5'11" x 10'0"
- Living room/Fireplace
- 13'10" x 15'10"
- Dining room
- 10'5" x 15'11"
- Den
- 10'3" x 10'5"
- Kitchen
- 12'3" x 17'1"
- Mud room
- 4'10" x 8'7"
- Partial bathroom
- 0’0” x 0’0”
- Second level
- Primary Bedroom
- 13'8" x 15'11"
- 5pc Ensuite bath
- 10'9" x 12'3"
- Other
- 5'11" x 12'3"
- Bedroom
- 10'2" x 12'1"
- 3pc Ensuite bath
- 0’0” x 0’0”
- Bedroom
- 11'1" x 14'3"
- Bedroom
- 10'10" x 14'4"
- 4pc Bathroom
- 0’0” x 0’0”
- Laundry room
- 8'0" x 10'10"
- Basement
- Storage
- 0’0” x 0’0”
Listing Brokerage
- MLS® Listing
- 1416776
- Brokerage
- EXP REALTY
Similar homes for sale
These homes have similar price range, details and proximity to 167 SANTOLINA


