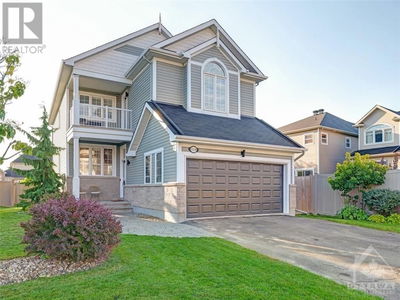62 SADDLEHORN
BRIDLEWOOD | Ottawa
$785,000.00
Listed about 4 hours ago
- 4 bed
- 3 bath
- - sqft
- 4 parking
- Single Family
Property history
- Now
- Listed on Oct 17, 2024
Listed for $785,000.00
0 days on market
Location & area
Schools nearby
Home Details
- Description
- Welcome to your dream home in the heart of Kanata! This beautiful detached residence boasts a spacious and inviting layout, perfect for families and entertaining. With a double garage for ample parking and storage, convenience is at your fingertips.The main floor features a bright living area that flows seamlessly into the kitchen equipped with stainless steel appliances, granite counter tops and a generous island. Large windows throughout the home fill the space with natural light, creating a warm and welcoming atmosphere. Head to the finished basement, where you’ll find additional living space ideal for a home theater, playroom, or gym—offering endless possibilities to suit your lifestyle. Located just moments away from shopping, parks, and top-rated schools, this home combines comfort with the convenience of urban living. Don’t miss out on this incredible opportunity to make this beautiful Kanata home your own! (id:39198)
- Additional media
- https://my.matterport.com/show/?m=YgGAWA5TYeB
- Property taxes
- $4,600.00 per year / $383.33 per month
- Basement
- Finished, Full
- Year build
- 1991
- Type
- Single Family
- Bedrooms
- 4 + 1
- Bathrooms
- 3
- Parking spots
- 4 Total
- Floor
- Tile, Hardwood, Wall-to-wall carpet, Mixed Flooring
- Balcony
- -
- Pool
- -
- External material
- Brick | Siding
- Roof type
- -
- Lot frontage
- -
- Lot depth
- -
- Heating
- Forced air, Natural gas
- Fire place(s)
- -
- Main level
- Foyer
- 5'11" x 4'11"
- Partial bathroom
- 4'4" x 5'0"
- Laundry room
- 6'6" x 7'4"
- Living room
- 14'10" x 14'0"
- Dining room
- 10'10" x 11'7"
- Family room
- 10'2" x 14'2"
- Eating area
- 7'5" x 14'2"
- Kitchen
- 8'6" x 12'0"
- Second level
- Bedroom
- 13'0" x 9'5"
- Bedroom
- 10'0" x 9'11"
- Bedroom
- 9'7" x 10'9"
- Full bathroom
- 0’0” x 0’0”
- Primary Bedroom
- 16'5" x 13'2"
- 4pc Ensuite bath
- 0’0” x 0’0”
- Basement
- Family room
- 9'7" x 14'2"
- Bedroom
- 12'5" x 11'9"
- Recreation room
- 14'10" x 21'8"
- Storage
- 7'10" x 6'11"
Listing Brokerage
- MLS® Listing
- 1416382
- Brokerage
- POWER MARKETING REAL ESTATE INC.
Similar homes for sale
These homes have similar price range, details and proximity to 62 SADDLEHORN


