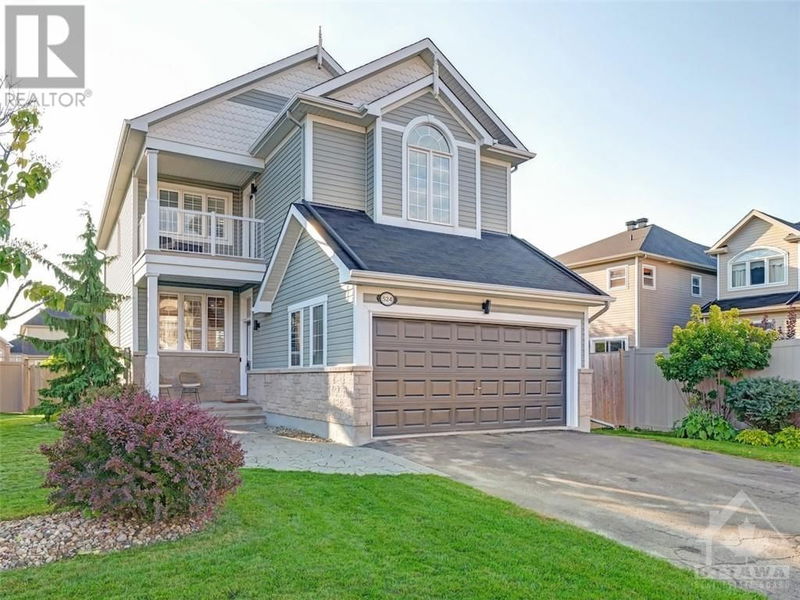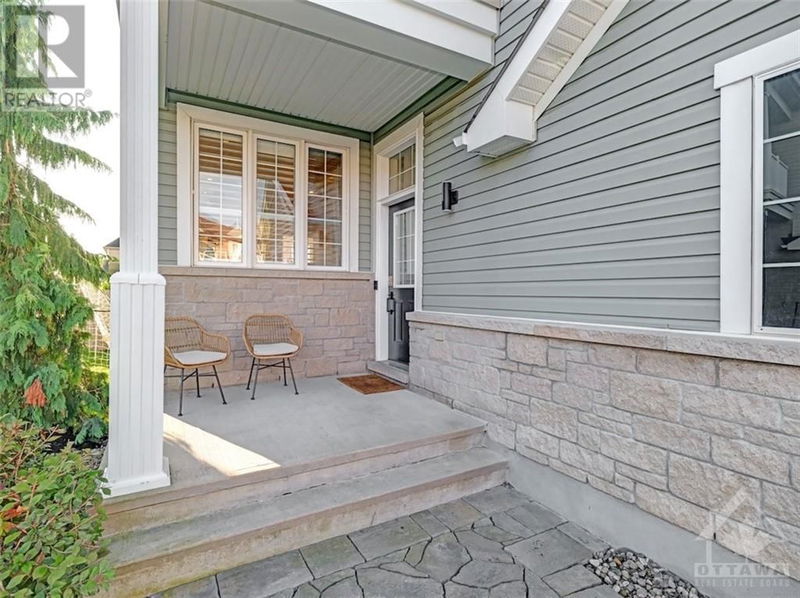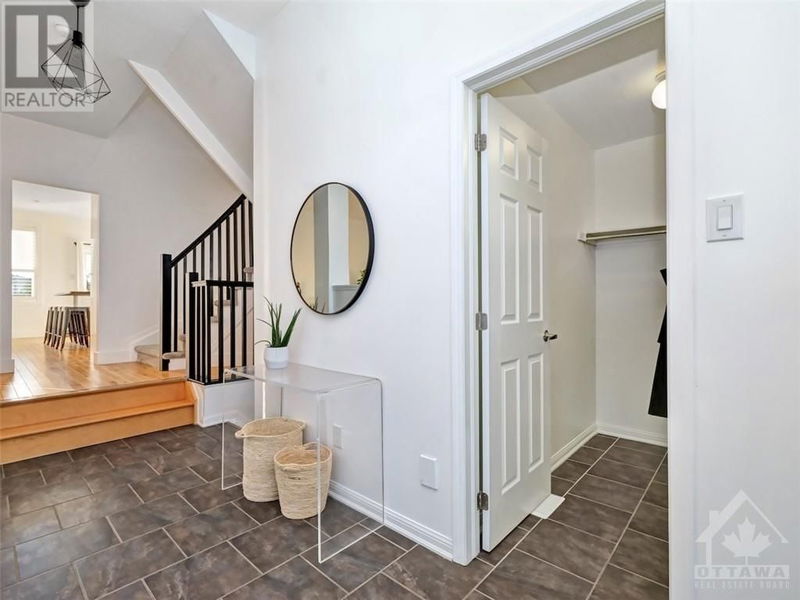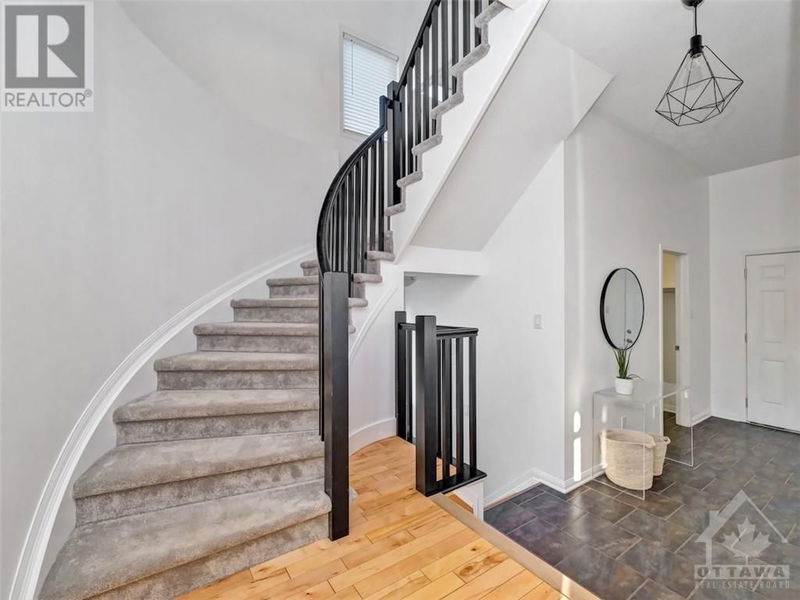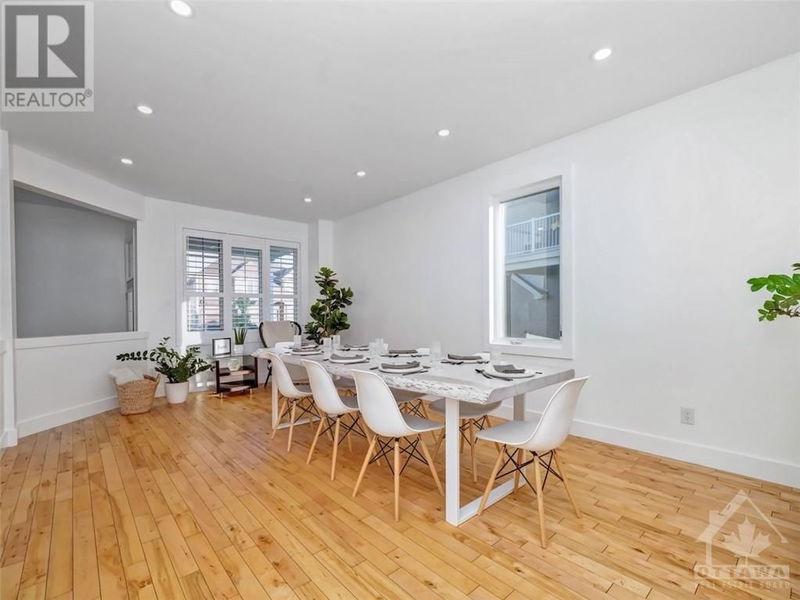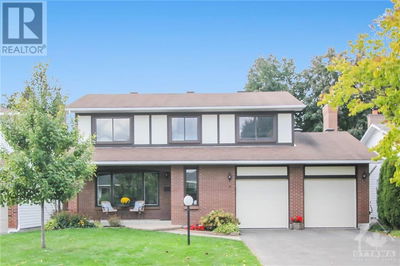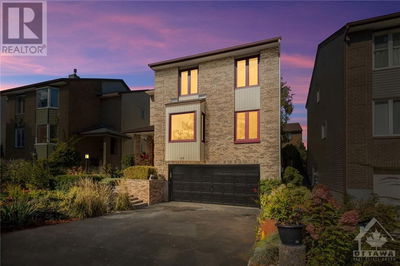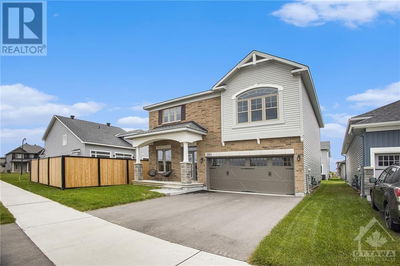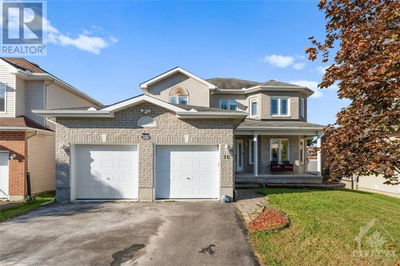524 BRETBY
Barrhaven | Ottawa
$910,000.00
Listed about 3 hours ago
- 4 bed
- 3 bath
- - sqft
- 4 parking
- Single Family
Property history
- Now
- Listed on Oct 12, 2024
Listed for $910,000.00
0 days on market
Location & area
Schools nearby
Home Details
- Description
- Stunning 4 bed single family home with tasteful modern upgrades and an exceptionally large, landscaped yard on a quiet crescent next to a beautiful park. Main level boasts a spacious entrance foyer, hardwood floors, pot lights and a remodeled open concept kitchen (2019). Large living dining area that can accommodate a kids soccer team lunch and separate family room with gas fireplace, perfect for movie nights. Recently renovated laundry room and bathrooms throughout (2019). 2nd floor boasts one-of-a-kind primary bedroom retreat with cathedral ceilings, wide plank flooring, large 5-piece ensuite bath with quartz counter, walk-in closet and access to private balcony. Three other bedrooms and 2nd full bathroom complete this level. Finished basement with L-shape rec room, huge walk-in closet, storage. South facing backyard with interlock patio, trees, plants, shed. Ideally located with quick access to 416 and 417, good schools, walking distance to amenities, parks. 48 hours irrev on offers (id:39198)
- Additional media
- -
- Property taxes
- $5,600.00 per year / $466.67 per month
- Basement
- Finished, Full
- Year build
- 2012
- Type
- Single Family
- Bedrooms
- 4
- Bathrooms
- 3
- Parking spots
- 4 Total
- Floor
- Tile, Hardwood, Vinyl
- Balcony
- -
- Pool
- -
- External material
- Stone | Siding
- Roof type
- -
- Lot frontage
- -
- Lot depth
- -
- Heating
- Forced air, Natural gas
- Fire place(s)
- 1
- Main level
- Foyer
- 8'0" x 9'0"
- Living room
- 12'1" x 13'2"
- Dining room
- 8'1" x 13'2"
- Kitchen
- 11'5" x 12'10"
- Eating area
- 7'4" x 12'10"
- Family room
- 14'4" x 13'6"
- Partial bathroom
- 5'3" x 7'3"
- Second level
- Primary Bedroom
- 25'0" x 17'0"
- 4pc Ensuite bath
- 8'9" x 12'7"
- Other
- 5'2" x 7'3"
- Bedroom
- 10'7" x 12'7"
- Bedroom
- 12'5" x 11'3"
- Bedroom
- 12'5" x 12'3"
- Full bathroom
- 6'3" x 8'8"
- Laundry room
- 5'5" x 7'3"
- Basement
- Recreation room
- 11'6" x 23'10"
- Den
- 11'4" x 11'8"
- Other
- 10'11" x 11'7"
- Lower level
- Storage
- 0’0” x 0’0”
Listing Brokerage
- MLS® Listing
- 1416134
- Brokerage
- KELLER WILLIAMS INTEGRITY REALTY
Similar homes for sale
These homes have similar price range, details and proximity to 524 BRETBY
