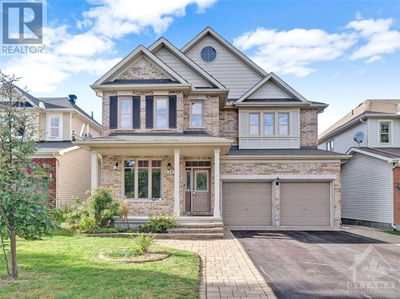348 VENTOUX
Notting Hill | Ottawa
$899,900.00
Listed about 4 hours ago
- 4 bed
- 4 bath
- - sqft
- 6 parking
- Single Family
Open House
Property history
- Now
- Listed on Oct 9, 2024
Listed for $899,900.00
0 days on market
Location & area
Schools nearby
Home Details
- Description
- **OPEN HOUSE THURSDAY OCT 10TH 5-7PM ** This exquisite home showcases a gourmet kitchen equipped with quartz countertops, a stunning 6-foot waterfall island, and sleek stainless steel appliances. The main level impresses with oak hardwood floors, soaring 9-foot ceilings, and chic lighting throughout. A gas fireplace, framed by floor-to-ceiling tile, serves as the centrepiece of the living area. The versatile den offers the perfect spot for a home office or quiet retreat. Upstairs, the primary suite features a spacious walk-in closet and a spa-like ensuite with double sinks and a glass-enclosed shower. A bright bonus room with nearly 10-foot ceilings and a large window offers additional living space, complemented by three roomy bedrooms, a convenient second-floor laundry room, and a full bath. The fully finished basement extends the living area with a fifth bedroom, a full bath, and a generous recreational space. Outside, enjoy your freshly sodded yard, perfect for outdoor relaxation! (id:39198)
- Additional media
- -
- Property taxes
- $6,207.00 per year / $517.25 per month
- Basement
- Finished, Full
- Year build
- 2023
- Type
- Single Family
- Bedrooms
- 4 + 1
- Bathrooms
- 4
- Parking spots
- 6 Total
- Floor
- Hardwood, Ceramic, Wall-to-wall carpet
- Balcony
- -
- Pool
- -
- External material
- Brick | Vinyl
- Roof type
- -
- Lot frontage
- -
- Lot depth
- -
- Heating
- Forced air, Natural gas
- Fire place(s)
- 1
- Main level
- Living room/Fireplace
- 12'0" x 15'5"
- Dining room
- 12'7" x 14'0"
- Kitchen
- 12'0" x 17'2"
- Eating area
- 5'1" x 9'1"
- 2pc Bathroom
- 6'0" x 5'0"
- Mud room
- 4'0" x 7'6"
- Den
- 8'0" x 9'2"
- Second level
- Primary Bedroom
- 14'1" x 16'0"
- Bedroom
- 10'0" x 10'0"
- Bedroom
- 10'0" x 11'2"
- Bedroom
- 10'1" x 12'5"
- Laundry room
- 6'1" x 6'11"
- 4pc Ensuite bath
- 8'3" x 9'8"
- Other
- 4'3" x 8'3"
- Full bathroom
- 4'10" x 10'1"
- Great room
- 12'5" x 16'7"
- Basement
- Bedroom
- 11'2" x 12'0"
- Utility room
- 0’0” x 0’0”
- Full bathroom
- 5'0" x 7'7"
- Recreation room
- 12'0" x 12'5"
Listing Brokerage
- MLS® Listing
- 1415767
- Brokerage
- RE/MAX HALLMARK REALTY GROUP
Similar homes for sale
These homes have similar price range, details and proximity to 348 VENTOUX


