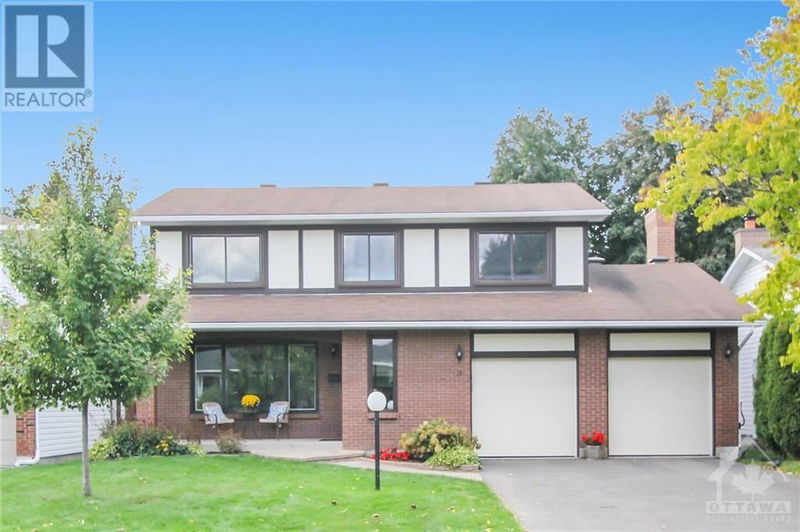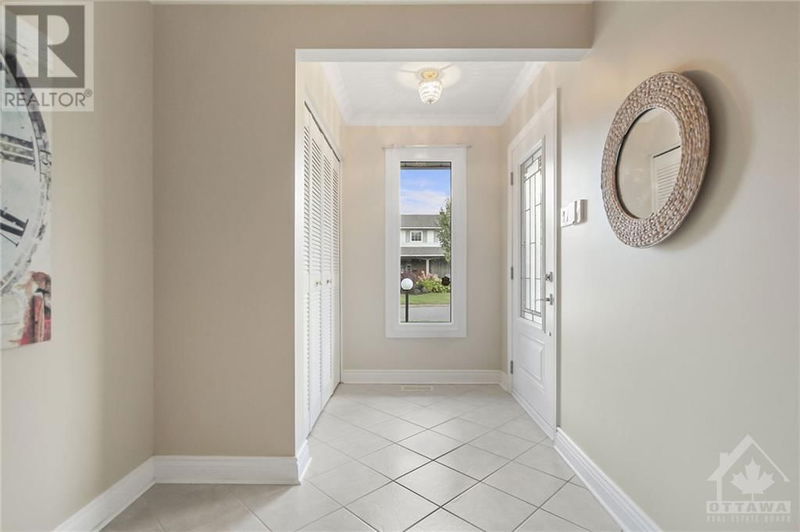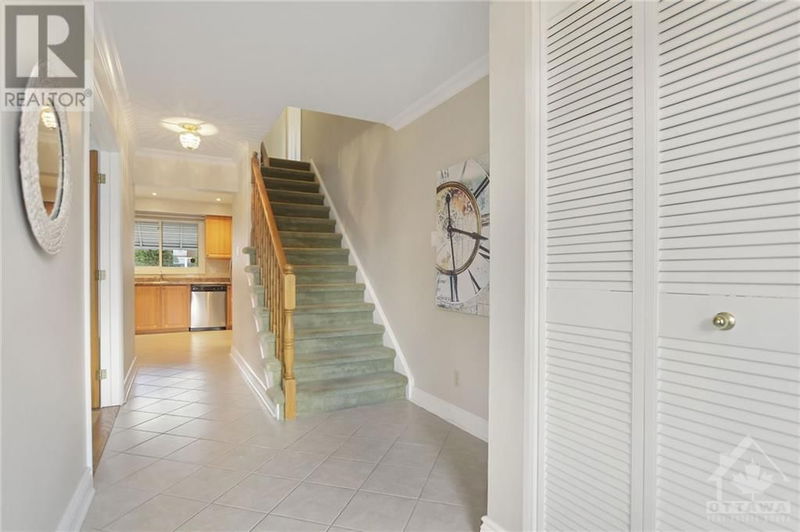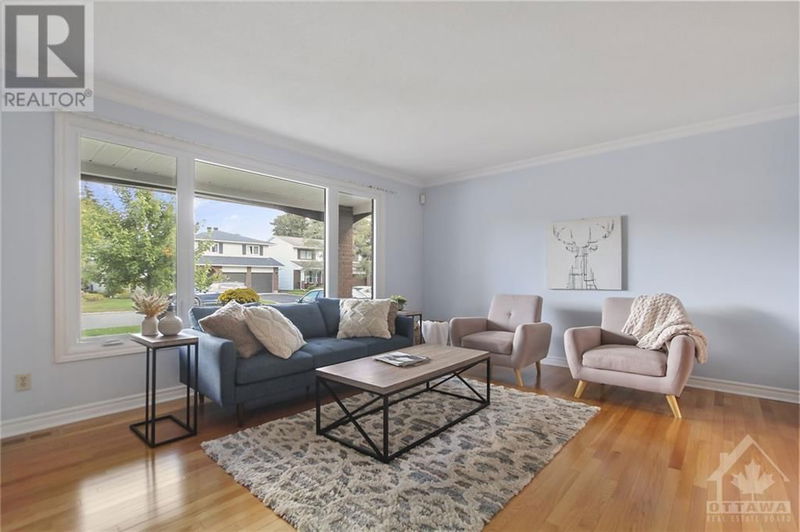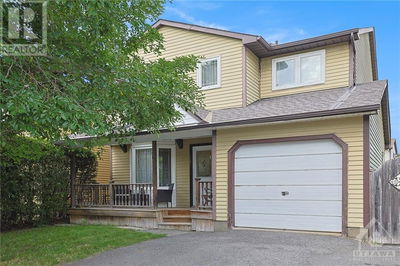13 FALK
Barrhaven | Ottawa
$810,000.00
Listed about 3 hours ago
- 4 bed
- 3 bath
- - sqft
- 6 parking
- Single Family
Open House
Property history
- Now
- Listed on Oct 10, 2024
Listed for $810,000.00
0 days on market
Location & area
Schools nearby
Home Details
- Description
- Welcome to this beautiful, well maintained 4-bedroom, 2.5-bathroom home, located on a picturesque street with great neighbors. Featuring a double-car garage, this home offers plenty of space for the whole family. The main floor includes a sun-filled living room with a large window, a sizeable dinning room, a family room with a fireplace, & patio doors that lead to a generous backyard—perfect for outdoor enjoyment. The kitchen is the heart of the home offering a blend of practicality & comfort. Upstairs you’ll find four generously sized bedrooms, including a primary suite with a large walk-in closet & a private en-suite bathroom. The basement provides even more space with a large rec room & a separate office, ideal for those working from home or looking for extra versatility. Located in a highly sought-after neighborhood, this home is close to shopping, schools, parks, & public transit. (id:39198)
- Additional media
- -
- Property taxes
- $4,904.00 per year / $408.67 per month
- Basement
- Finished, Full
- Year build
- 1977
- Type
- Single Family
- Bedrooms
- 4
- Bathrooms
- 3
- Parking spots
- 6 Total
- Floor
- Tile, Hardwood, Wall-to-wall carpet
- Balcony
- -
- Pool
- -
- External material
- Brick | Aluminum siding
- Roof type
- -
- Lot frontage
- -
- Lot depth
- -
- Heating
- Forced air, Natural gas
- Fire place(s)
- 1
- Main level
- Living room
- 13'3" x 15'9"
- Kitchen
- 10'5" x 12'10"
- Dining room
- 11'2" x 12'5"
- 2pc Bathroom
- 4'6" x 4'11"
- Family room/Fireplace
- 10'4" x 16'4"
- Foyer
- 0’0” x 0’0”
- Second level
- Primary Bedroom
- 11'0" x 16'5"
- Other
- 7'2" x 9'4"
- 3pc Ensuite bath
- 6'0" x 7'11"
- Bedroom
- 12'4" x 12'5"
- Bedroom
- 10'3" x 13'8"
- 3pc Bathroom
- 6'0" x 7'11"
- Bedroom
- 10'3" x 10'8"
- Basement
- Office
- 7'10" x 10'10"
- Recreation room
- 13'5" x 25'6"
- Other
- 11'0" x 11'2"
Listing Brokerage
- MLS® Listing
- 1414565
- Brokerage
- ROYAL LEPAGE TEAM REALTY
Similar homes for sale
These homes have similar price range, details and proximity to 13 FALK
