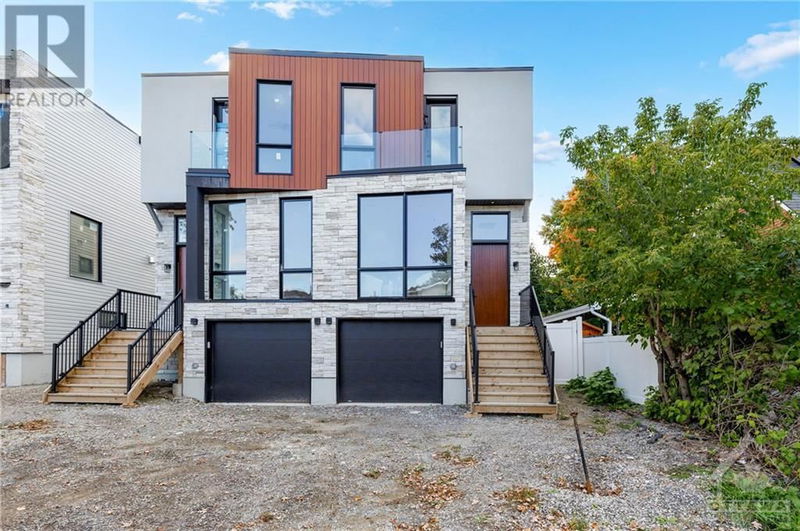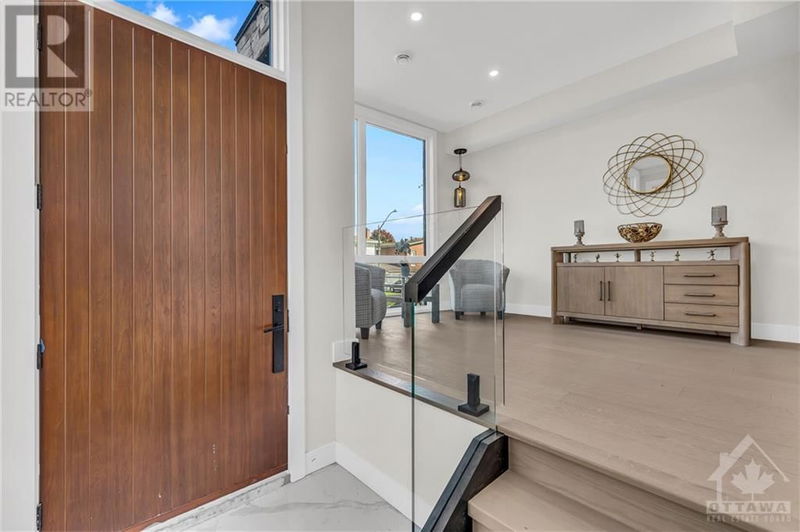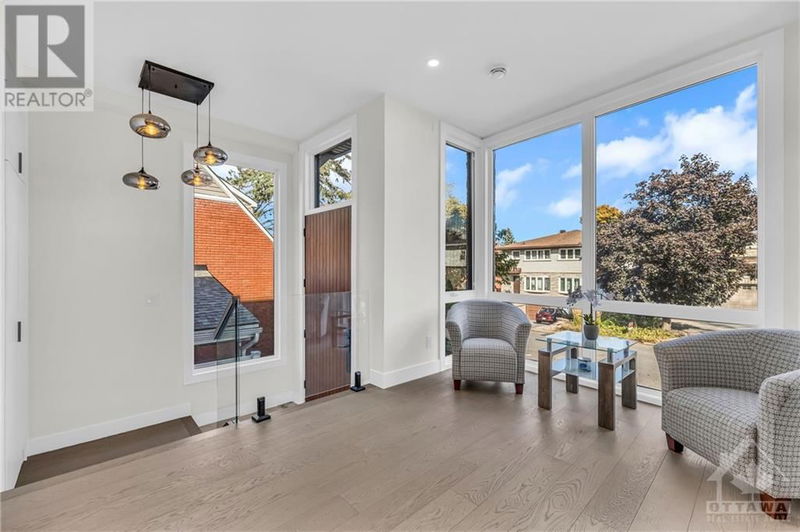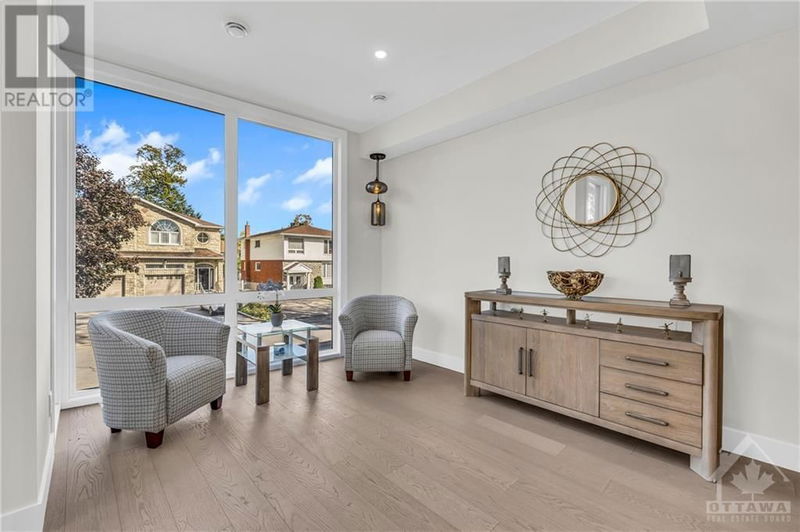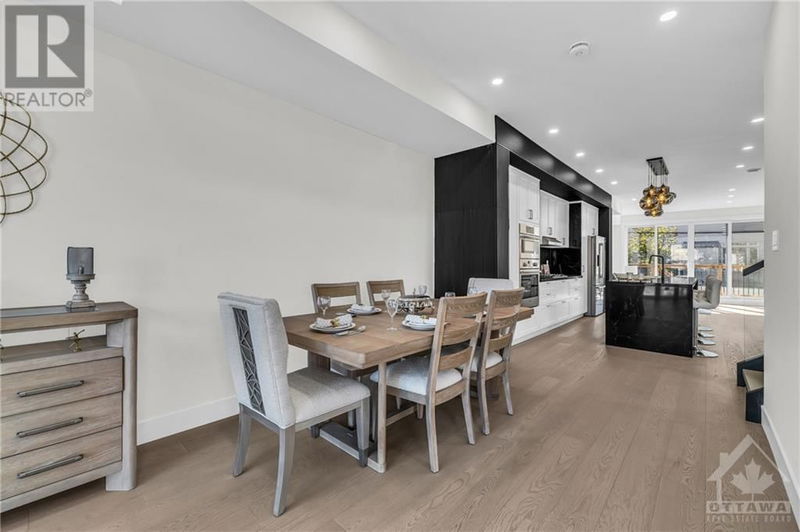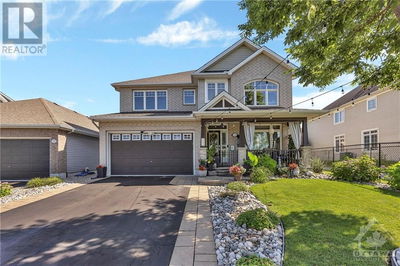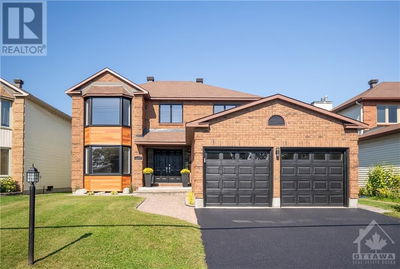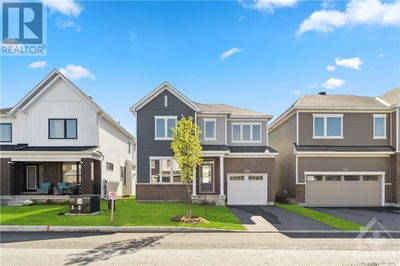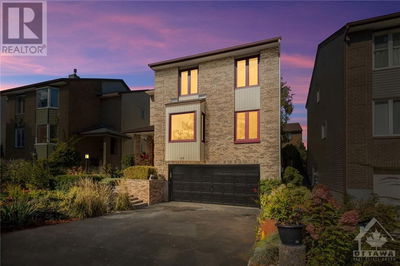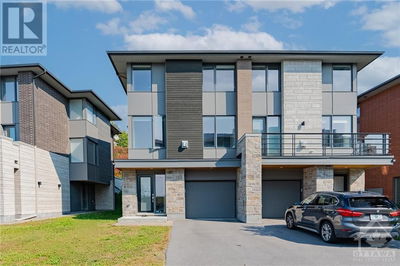828 ALPINE
Queensway Terrace North | Ottawa
$1,298,000.00
Listed about 5 hours ago
- 4 bed
- 5 bath
- - sqft
- 2 parking
- Single Family
Property history
- Now
- Listed on Oct 10, 2024
Listed for $1,298,000.00
0 days on market
Location & area
Schools nearby
Home Details
- Description
- Brand-new semi-detached home, covered by a Tarion warranty,includes a legal secondary unit—ideal for rental income or multigenerational living. The home features high ceilings and stunning floor-to-ceiling windows. At the heart of the home is a chef-inspired kitchen, boasting custom cabinetry, premium finishes, Bosch appl, a wine fridge, a built-in oven, a gas cooktop & an exquisite waterfall island with seating. Open-concept main floor is highlighted by elegant lighting & hardwd flooring throughout. The livrm showcases a striking floor-to-ceiling marble accent wall with a gas FP. A modern glass staircase leads to the Mdrm features a luxurious ens. with a Roman tub, along with walk-in closets featuring built-in cabinets & drawers. A spacious second bedroom with its own ensuite, an additional generously sized bedroom & a full bath complete this level. Fully finished lower level includes a kitchen, bedroom, full bath & Laundry. Just 10 minutes from downtown & steps from the LRT line. (id:39198)
- Additional media
- https://youtu.be/49LoS2mHo4Y
- Property taxes
- -
- Basement
- Finished, Full
- Year build
- 2024
- Type
- Single Family
- Bedrooms
- 4
- Bathrooms
- 5
- Parking spots
- 2 Total
- Floor
- Hardwood, Ceramic
- Balcony
- -
- Pool
- -
- External material
- Stone | Stucco | Siding
- Roof type
- -
- Lot frontage
- -
- Lot depth
- -
- Heating
- Forced air, Natural gas
- Fire place(s)
- 1
- Main level
- Foyer
- 0’0” x 0’0”
- Kitchen
- 16'0" x 19'10"
- Family room/Fireplace
- 14'1" x 16'2"
- Living room
- 10'10" x 13'6"
- Eating area
- 8'7" x 9'8"
- 2pc Bathroom
- 5'8" x 6'3"
- Second level
- Primary Bedroom
- 11'5" x 16'5"
- 5pc Ensuite bath
- 7'4" x 10'5"
- Other
- 0’0” x 0’0”
- Bedroom
- 10'11" x 11'9"
- 4pc Ensuite bath
- 5'2" x 7'9"
- Other
- 0’0” x 0’0”
- Bedroom
- 9'10" x 9'11"
- 3pc Bathroom
- 7'2" x 5'11"
- Laundry room
- 0’0” x 0’0”
- Secondary Dwelling Unit
- Foyer
- 4'7" x 6'0"
- Kitchen
- 2'4" x 11'7"
- Recreation room
- 11'7" x 15'0"
- Bedroom
- 9'10" x 10'9"
- 3pc Bathroom
- 4'9" x 6'5"
- Laundry room
- 3'0" x 3'8"
Listing Brokerage
- MLS® Listing
- 1415220
- Brokerage
- RE/MAX HALLMARK REALTY GROUP
Similar homes for sale
These homes have similar price range, details and proximity to 828 ALPINE
