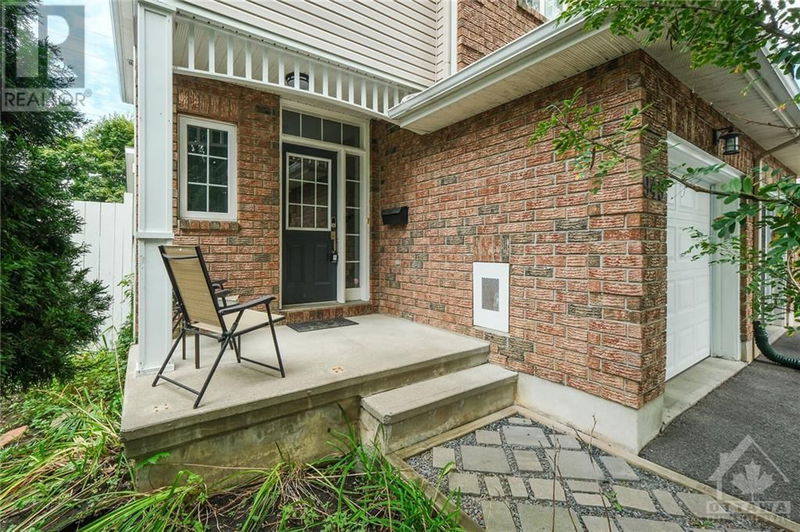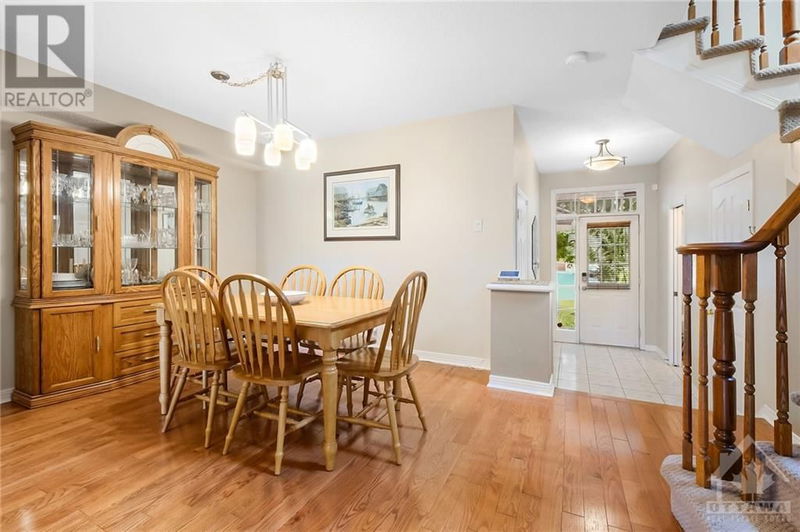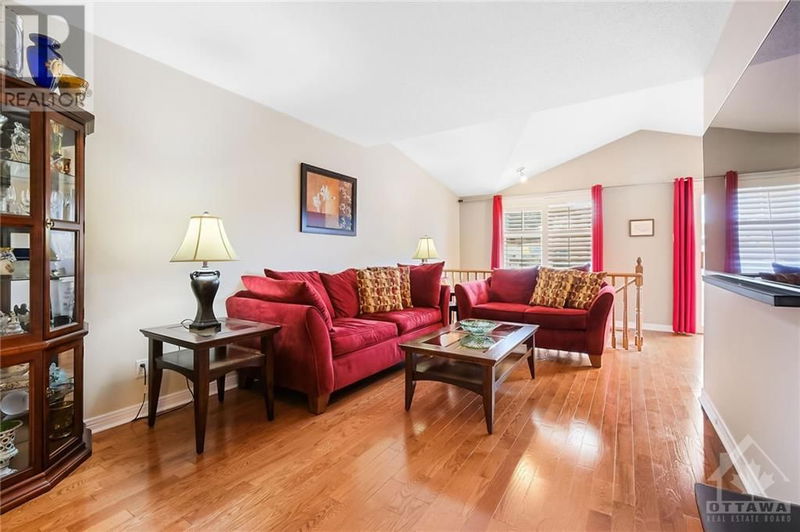949 MARKWICK
Orleans | Ottawa
$609,900.00
Listed 7 days ago
- 3 bed
- 3 bath
- - sqft
- 3 parking
- Single Family
Property history
- Now
- Listed on Oct 1, 2024
Listed for $609,900.00
7 days on market
Location & area
Schools nearby
Home Details
- Description
- Discover charm and comfort in this exquisite 3-bedroom, 3-bathroom end unit townhome! Revel in a spacious living room, elegant dining area, and a kitchen adorned with granite counters, white cabinetry and gas stove. Large main floor living room with plenty of space to entertain and TV and bracket included. Experience seamless indoor-outdoor living with patio doors leading to a fenced backyard featuring two decks, and no rear neighbours! Perfect for entertaining. Cozy up by the gas fireplace in the lower level family room. Huge primary bedroom with 4 piece ensuite, and walk in closet. 2 other big bedrooms and main bath complete 2nd level. With luxurious finishes and a captivating layout, this home awaits to enchant you. And did we mention, no rear neighbours! Don't miss out on making this coveted address yours. Close to schools, shopping, transit and more. (id:39198)
- Additional media
- -
- Property taxes
- $3,683.00 per year / $306.92 per month
- Basement
- Partially finished, Full
- Year build
- 2001
- Type
- Single Family
- Bedrooms
- 3
- Bathrooms
- 3
- Parking spots
- 3 Total
- Floor
- Tile, Hardwood
- Balcony
- -
- Pool
- -
- External material
- Brick | Siding
- Roof type
- -
- Lot frontage
- -
- Lot depth
- -
- Heating
- Forced air, Natural gas
- Fire place(s)
- 1
- Main level
- Living room
- 10'8" x 16'1"
- Dining room
- 10'0" x 12'4"
- Kitchen
- 8'0" x 10'6"
- Eating area
- 8'6" x 9'5"
- Partial bathroom
- 0’0” x 0’0”
- Second level
- Primary Bedroom
- 10'6" x 15'7"
- 4pc Ensuite bath
- 0’0” x 0’0”
- Bedroom
- 9'10" x 11'0"
- Bedroom
- 9'0" x 10'0"
- Full bathroom
- 0’0” x 0’0”
- Basement
- Family room
- 11'6" x 18'8"
- Laundry room
- 0’0” x 0’0”
- Storage
- 0’0” x 0’0”
Listing Brokerage
- MLS® Listing
- 1414510
- Brokerage
- RE/MAX HALLMARK REALTY GROUP
Similar homes for sale
These homes have similar price range, details and proximity to 949 MARKWICK







