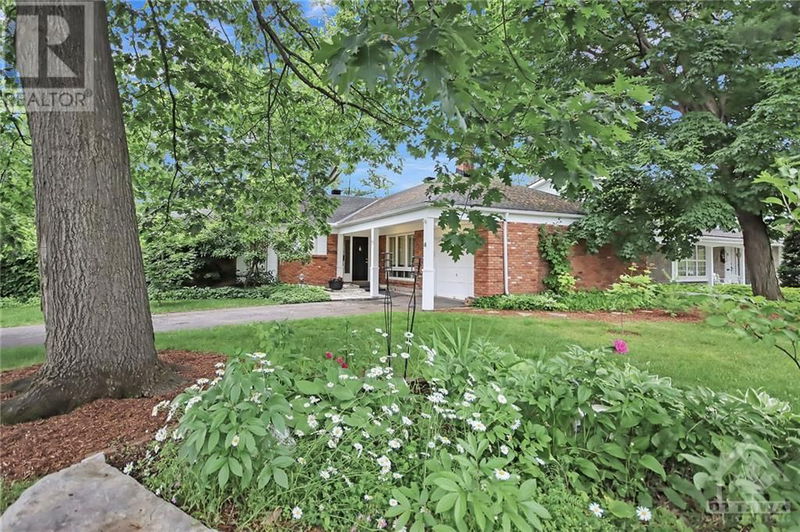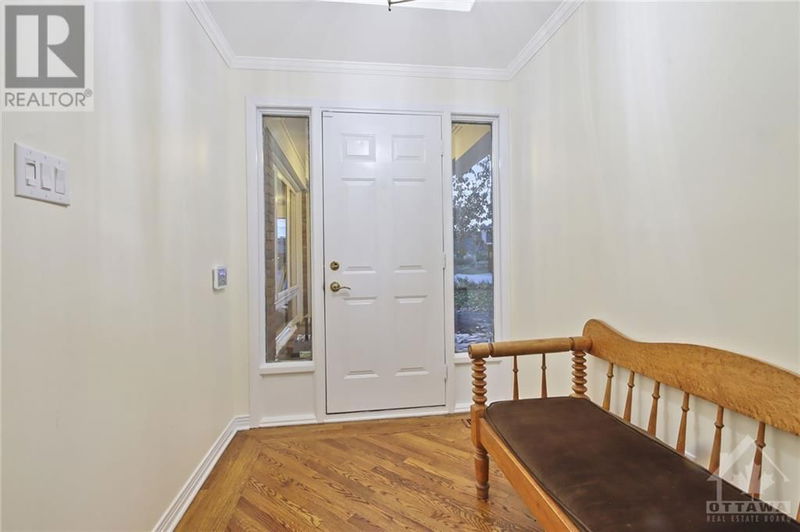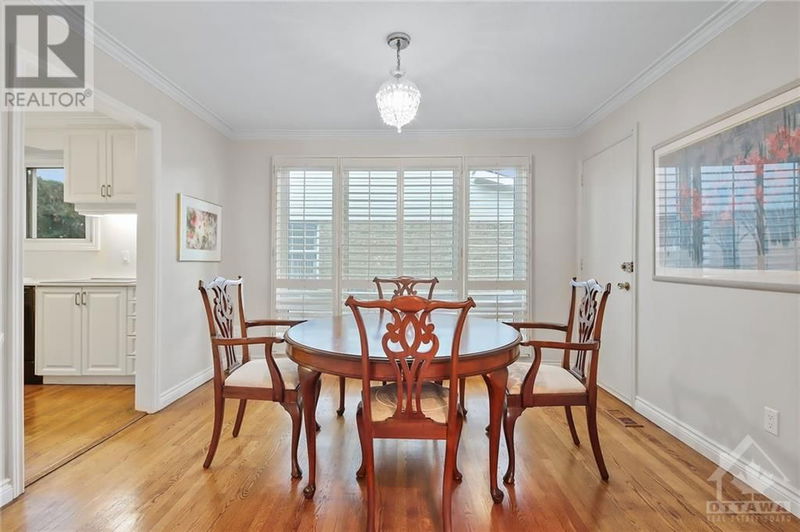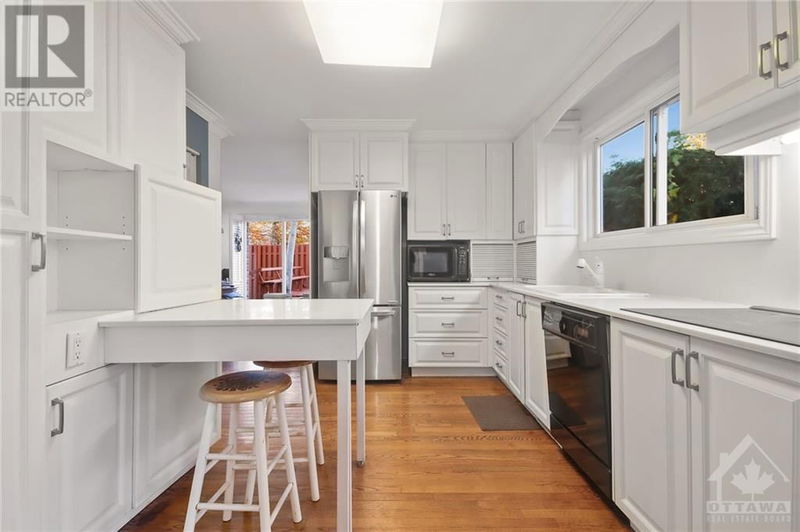79 PARKLAND
Arlington Woods | Ottawa
$975,000.00
Listed 8 days ago
- 3 bed
- 3 bath
- - sqft
- 4 parking
- Single Family
Property history
- Now
- Listed on Oct 1, 2024
Listed for $975,000.00
8 days on market
Location & area
Schools nearby
Home Details
- Description
- Spacious bungalow in the heart of Arlington Woods, close to the NCC Greenbelt. There is a large foyer and a generous living room with carpeting over hardwood floors, and a fireplace. The dining room leads to the kitchen with Corion countertops. The family room is adjacent to the sunroom. There is a powder room, that doubles as a laundry room. The sizeable primary bedroom has carpeting over hardwood floors and a double closet. The 3-piece main bathroom also has a so-called ‘cheater door’ to the primary bedroom, functioning as an ensuite bathroom. The 2nd bedroom has hardwood floors, and the 3rd has carpeting over hardwood. Both have double closets. The lower level includes a large rec room with a pool table, a 3-piece bathroom, an office or storage room, and a workshop. This house also features an inground concrete pool with solar heating and a large wood deck. Surrounded by 120-year-old trees, it is ideally located near the NCC cycling path & nature trails leading to Bruce Pit. (id:39198)
- Additional media
- -
- Property taxes
- $5,600.00 per year / $466.67 per month
- Basement
- Partially finished, Full
- Year build
- 1971
- Type
- Single Family
- Bedrooms
- 3
- Bathrooms
- 3
- Parking spots
- 4 Total
- Floor
- Tile, Hardwood, Carpet over Hardwood
- Balcony
- -
- Pool
- Inground pool
- External material
- Brick | Siding
- Roof type
- -
- Lot frontage
- -
- Lot depth
- -
- Heating
- Forced air, Natural gas
- Fire place(s)
- 1
- Main level
- Foyer
- 7'6" x 9'0"
- Living room
- 14'6" x 21'6"
- Dining room
- 12'8" x 14'1"
- Kitchen
- 13'2" x 15'4"
- Family room
- 17'6" x 18'6"
- Sunroom
- 8'6" x 10'0"
- Primary Bedroom
- 14'9" x 18'0"
- Bedroom
- 12'0" x 19'4"
- Bedroom
- 11'7" x 15'2"
- 3pc Bathroom
- 0’0” x 0’0”
- 2pc Bathroom
- 0’0” x 0’0”
- Basement
- Recreation room
- 21'10" x 25'1"
- 3pc Bathroom
- 0’0” x 0’0”
- Office
- 10'0" x 14'5"
- Workshop
- 12'8" x 18'6"
Listing Brokerage
- MLS® Listing
- 1414511
- Brokerage
- COLDWELL BANKER SARAZEN REALTY
Similar homes for sale
These homes have similar price range, details and proximity to 79 PARKLAND









