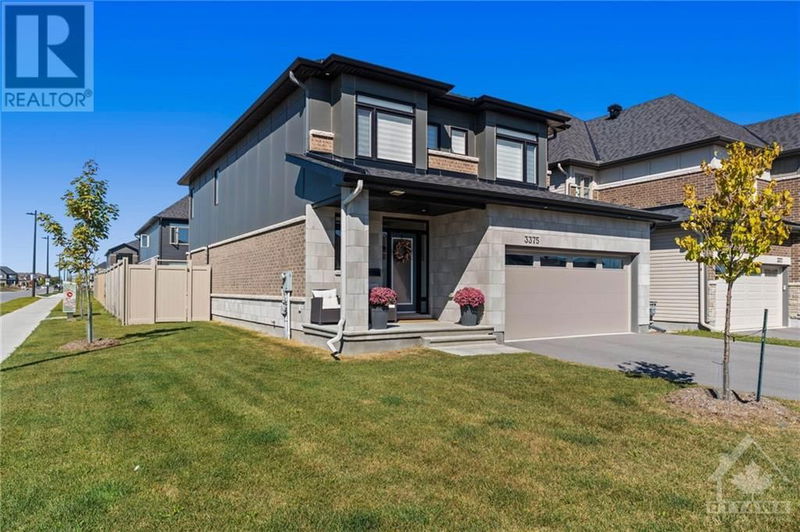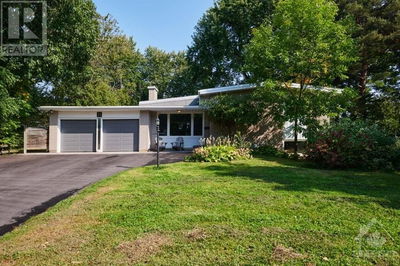3375 FINDLAY CREEK
Findlay Creek | Ottawa
$939,900.00
Listed 7 days ago
- 4 bed
- 4 bath
- - sqft
- 4 parking
- Single Family
Property history
- Now
- Listed on Oct 2, 2024
Listed for $939,900.00
7 days on market
Location & area
Schools nearby
Home Details
- Description
- This impeccably maintained home sits on a prime corner lot and is loaded with high-end upgrades and stylish finishes throughout. Featuring gleaming hardwood floors, chic floor tile, quartz countertops in the kitchen and all bathrooms, and a trendy tile backsplash, every room in this home is beautifully designed. The spacious primary bedroom features a walk-in closet and a spa-like ensuite with a sleek standing tub and a glass-enclosed shower. The fully finished basement offers extra living space with a 3-piece bathroom, perfect for guests or family gatherings. Outside, enjoy the expansive, fully fenced backyard on a quiet, family-friendly street, just steps from green spaces and parks. Conveniently located near schools, shops, golf courses, and the highly anticipated Hard Rock Casino, this home is a rare find in a prime location! (id:39198)
- Additional media
- https://listings.insideottawamedia.ca/sites/3375-findlay-creek-dr-ottawa-on-k1t-0v5-12017103/branded
- Property taxes
- $5,991.00 per year / $499.25 per month
- Basement
- Finished, Full
- Year build
- 2021
- Type
- Single Family
- Bedrooms
- 4
- Bathrooms
- 4
- Parking spots
- 4 Total
- Floor
- Tile, Hardwood, Wall-to-wall carpet
- Balcony
- -
- Pool
- -
- External material
- Brick | Siding
- Roof type
- -
- Lot frontage
- -
- Lot depth
- -
- Heating
- Forced air, Natural gas
- Fire place(s)
- 1
- Main level
- Foyer
- 5'7" x 12'5"
- 2pc Bathroom
- 5'10" x 4'5"
- Other
- 6'3" x 4'8"
- Living room
- 15'6" x 14'1"
- Dining room
- 11'6" x 13'1"
- Kitchen
- 9'7" x 12'9"
- Pantry
- 5'6" x 5'5"
- Laundry room
- 5'4" x 6'9"
- Second level
- Primary Bedroom
- 13'11" x 15'3"
- Other
- 7'11" x 5'4"
- 4pc Ensuite bath
- 11'3" x 9'2"
- Bedroom
- 9'8" x 11'7"
- Bedroom
- 13'10" x 11'7"
- Bedroom
- 12'2" x 11'8"
- 3pc Bathroom
- 8'8" x 11'6"
- Lower level
- Family room
- 22'3" x 19'3"
- 3pc Bathroom
- 4'10" x 9'1"
Listing Brokerage
- MLS® Listing
- 1414515
- Brokerage
- ROYAL LEPAGE TEAM REALTY ADAM MILLS
Similar homes for sale
These homes have similar price range, details and proximity to 3375 FINDLAY CREEK









