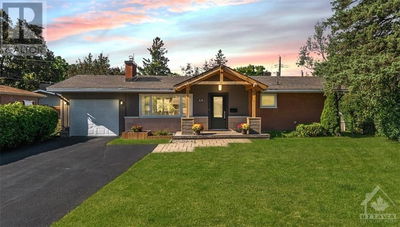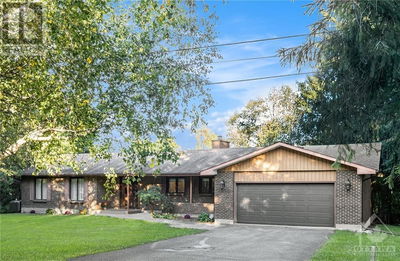416 MAIN
Winchester | Winchester
$625,000.00
Listed 3 days ago
- 3 bed
- 2 bath
- - sqft
- 10 parking
- Single Family
Property history
- Now
- Listed on Oct 4, 2024
Listed for $625,000.00
3 days on market
- Jul 27, 2024
- 2 months ago
Terminated
Listed for $649,000.00 • on market
- Jul 27, 2024
- 2 months ago
Terminated
Listed for $649,000.00 • on market
Location & area
Schools nearby
Home Details
- Description
- A HOBBY FARM ON CITY SERVICES!! This 4.2 acre property sits on the edge of town HAS BEEN RENOVATED 2024 new DISHWASHER,FRIDGE, WINDOW, FAUCETS, LIGHT FIXTURES, HOT TUB IMPROVED WITH NEW PUMP. NEW POOL LINER. OUTSIDE IMPROVED AS WELL NEW WOODEN FENCING GATES AND ELECTRICAL FENCING ALL NEW PLUMBING FIXTURES, NEW OUTDOOR ELECTRICAL SERVICE, NEW HOT WATER TANK, & a wonderful new bath with soaker tub & large walk-in shower. Included on the main floor is the living room, dining room & family room or you could use a room for your home office. Upstairs you will find 3 bedrooms, full bath with laundry & lots of storage space. Outside there is a composite deck with above ground pool & hot tub covered for privacy with a gazebo - all included. The barn has 4 horse stalls, paddock, workshop, hay loft, storage, shelter, dog kennel & ALL ON 4.2 ACRES WITH A LOVLEY CREEK THAT RUNS ALONG SIDE Animals allowed as farm grandfathered. Property has video surveillance (id:39198)
- Additional media
- -
- Property taxes
- $2,261.00 per year / $188.42 per month
- Basement
- Unfinished, Unknown, Low
- Year build
- -
- Type
- Single Family
- Bedrooms
- 3
- Bathrooms
- 2
- Parking spots
- 10 Total
- Floor
- Tile, Hardwood, Laminate
- Balcony
- -
- Pool
- Above ground pool
- External material
- Siding
- Roof type
- -
- Lot frontage
- -
- Lot depth
- -
- Heating
- Forced air, Natural gas
- Fire place(s)
- -
- Main level
- Living room
- 14'10" x 13'3"
- Kitchen
- 15'4" x 15'8"
- Family room
- 16'5" x 15'8"
- Full bathroom
- 9'5" x 11'8"
- Dining room
- 9'6" x 11'0"
- Second level
- Primary Bedroom
- 10'9" x 18'3"
- Bedroom
- 15'11" x 8'3"
- Bedroom
- 15'6" x 15'8"
- Full bathroom
- 8'2" x 11'7"
- Storage
- 16'9" x 15'8"
Listing Brokerage
- MLS® Listing
- 1414535
- Brokerage
- ROYAL LEPAGE TEAM REALTY
Similar homes for sale
These homes have similar price range, details and proximity to 416 MAIN









