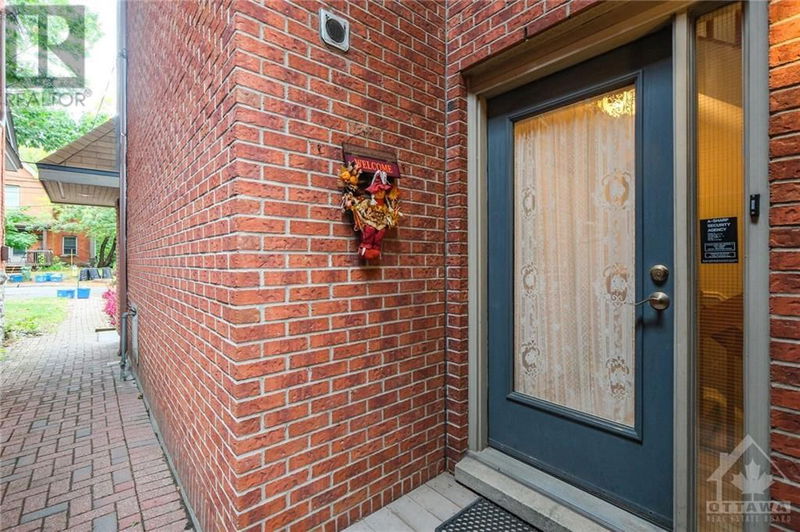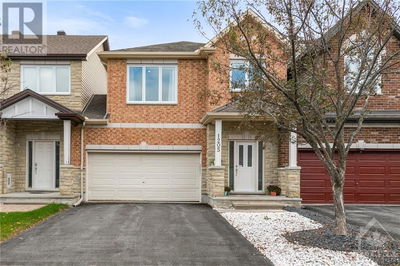A - 130 HAWTHORNE
Ottawa East | Ottawa
$824,900.00
Listed 4 days ago
- 3 bed
- 3 bath
- - sqft
- 2 parking
- Single Family
Property history
- Now
- Listed on Oct 4, 2024
Listed for $824,900.00
4 days on market
Location & area
Schools nearby
Home Details
- Description
- Unique Barry Hobin designed 3-storey semi-detached brick home, near the Rideau Canal, U of Ottawa, and St. Paul's U. Paved driveway & single-car garage w/ interior access, interlock walkway lead to main door & gated backyard w/ beautiful wooden deck w/ black iron railings & patio under a maple tree canopy. New roof shingles (2014), Central AC (2020). Main level includes foyer w/ coat closet; updated kitchen w/ white cabinet, butcher block counters, & patio door to deck; dining rm, office (piano rm), & living rm w/ wood fireplace (WETT cert Sept 2024), built-in shelves, & bright windows. 2nd level features primary bdrm w/ 3-pc ensuite bathrm w/ walk-in glass shower, & two double closets; a second bdrm, & full bathrm (4pc w/ tub/shower). 3rd level offers a 3rd bdmr (perfect for office or studio). Basement provides laundry, a 2-piece bathrm, utility room, & storage room with ample wooden racks. Close to transit. Easy walk/cycling to schools, Rideau Cntr, NAC, etc. 2-min drive to HWY 417. (id:39198)
- Additional media
- https://www.myvisuallistings.com/vt/351264
- Property taxes
- $5,597.00 per year / $466.42 per month
- Basement
- Unfinished, Partial
- Year build
- 1987
- Type
- Single Family
- Bedrooms
- 3
- Bathrooms
- 3
- Parking spots
- 2 Total
- Floor
- Vinyl, Wall-to-wall carpet
- Balcony
- -
- Pool
- -
- External material
- Brick
- Roof type
- -
- Lot frontage
- -
- Lot depth
- -
- Heating
- Forced air, Natural gas
- Fire place(s)
- 1
- Main level
- Foyer
- 0’0” x 0’0”
- Dining room
- 10'10" x 11'10"
- Kitchen
- 11'6" x 11'10"
- Living room/Fireplace
- 0’0” x 0’0”
- Second level
- Primary Bedroom
- 11'10" x 13'0"
- 3pc Ensuite bath
- 0’0” x 0’0”
- Library
- 0’0” x 0’0”
- Third level
- Bedroom
- 9'11" x 16'2"
- 4pc Bathroom
- 0’0” x 0’0”
- Bedroom
- 10'3" x 12'5"
- Lower level
- Storage
- 0’0” x 0’0”
- 2pc Bathroom
- 0’0” x 0’0”
- Laundry room
- 0’0” x 0’0”
Listing Brokerage
- MLS® Listing
- 1414863
- Brokerage
- NATIONAL CAPITAL REALTY BROKERAGE INC.
Similar homes for sale
These homes have similar price range, details and proximity to 130 HAWTHORNE









