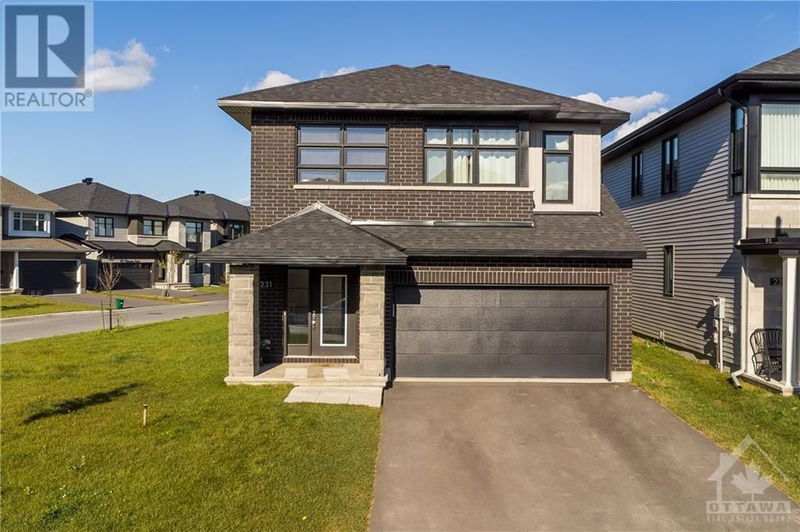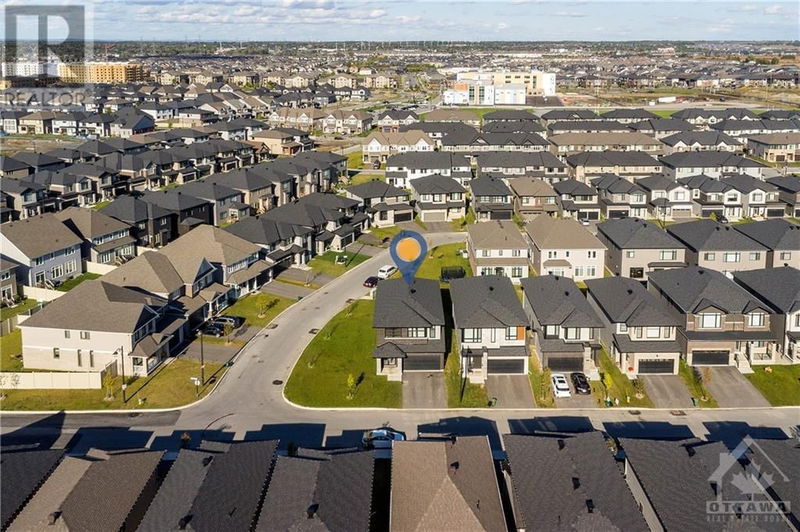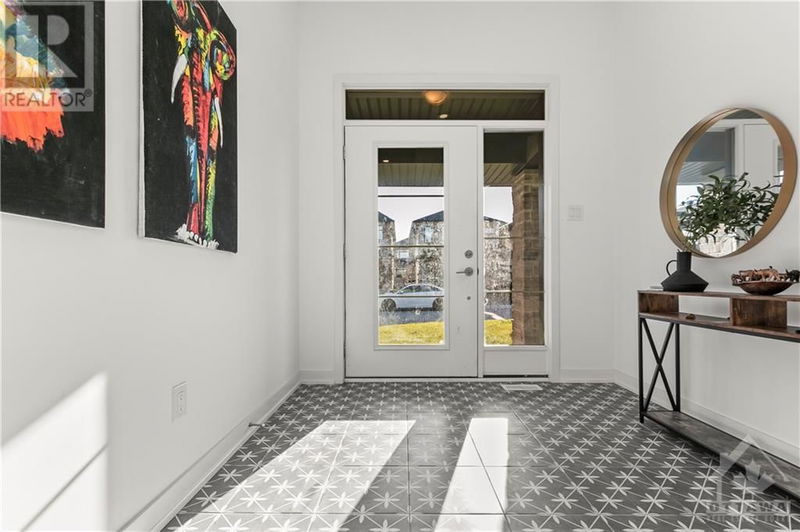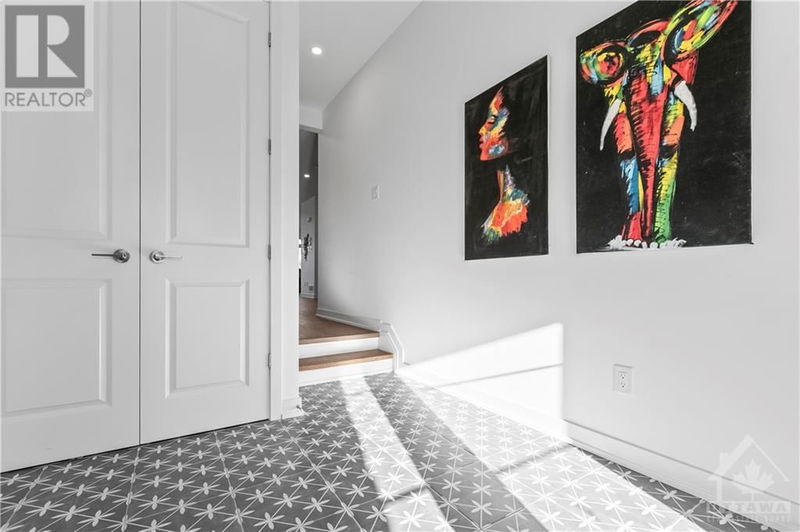231 DAGENHAM
Stittsville (South) | Ottawa
$895,000.00
Listed 4 days ago
- 3 bed
- 3 bath
- - sqft
- 4 parking
- Single Family
Property history
- Now
- Listed on Oct 4, 2024
Listed for $895,000.00
4 days on market
Location & area
Schools nearby
Home Details
- Description
- Welcome to 231 Dagenham Street, an exceptional corner-lot home on with no direct back neighbour, allowing for abundant natural light throughout. This elegantly designed residence features 9-foot ceilings on the main floor and smooth ceilings throughout, creating a bright and spacious feel. The modern kitchen is equipped with European-designed cabinetry, quartz countertops, a chimney hood fan, and soft-close doors and drawers. The home also includes an EV charger for electric vehicles, enhancing convenience and sustainability. The fully finished basement offers a generous rec room, with the potential to add a bedroom and a 3-piece rough-in for future development. This home combines contemporary design, comfort, and style in a beautiful setting. All measurements are by the builder; buyers must verify. Please note, no conveyance of any signed written offers prior to 6:00pm on October 9th, 2024. (id:39198)
- Additional media
- https://youtu.be/4qw2c615Ifo
- Property taxes
- $4,868.00 per year / $405.67 per month
- Basement
- Finished, Full
- Year build
- 2023
- Type
- Single Family
- Bedrooms
- 3
- Bathrooms
- 3
- Parking spots
- 4 Total
- Floor
- Hardwood, Ceramic, Wall-to-wall carpet, Mixed Flooring
- Balcony
- -
- Pool
- -
- External material
- Brick | Vinyl
- Roof type
- -
- Lot frontage
- -
- Lot depth
- -
- Heating
- Forced air, Natural gas
- Fire place(s)
- 1
- Main level
- Foyer
- 0’0” x 0’0”
- Mud room
- 0’0” x 0’0”
- Other
- 0’0” x 0’0”
- 2pc Bathroom
- 0’0” x 0’0”
- Den
- 10'2" x 11'10"
- Dining room
- 9'6" x 13'3"
- Family room
- 15'6" x 16'0"
- Pantry
- 0’0” x 0’0”
- Kitchen
- 10'0" x 9'6"
- Second level
- Primary Bedroom
- 14'0" x 14'6"
- 4pc Ensuite bath
- 0’0” x 0’0”
- Other
- 0’0” x 0’0”
- Bedroom
- 10'6" x 12'0"
- Bedroom
- 12'0" x 13'6"
- Loft
- 11'6" x 9'3"
- Laundry room
- 0’0” x 0’0”
- Full bathroom
- 0’0” x 0’0”
- Basement
- Recreation room
- 0’0” x 0’0”
Listing Brokerage
- MLS® Listing
- 1414892
- Brokerage
- EXP REALTY
Similar homes for sale
These homes have similar price range, details and proximity to 231 DAGENHAM






