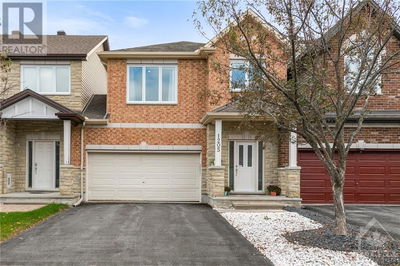946 SOCCA
Provence | Ottawa
$645,000.00
Listed 6 days ago
- 3 bed
- 3 bath
- - sqft
- 3 parking
- Single Family
Property history
- Now
- Listed on Oct 3, 2024
Listed for $645,000.00
6 days on market
Location & area
Schools nearby
Home Details
- Description
- Discover a delightful 3-bedroom, 2.5-bathroom townhome in the heart of Notting Hill. This charming residence features a striking kitchen equipped with modern appliances and ample cabinetry, overlooking the charming dining area, creating an inviting space for family gatherings and entertaining. The living room boasts high ceilings and ample windows, allowing natural light to flood the space. A main floor laundry room & partial bath add to the home's practicality. Upstairs, the large primary bedroom features an ensuite bathroom and a spacious walk-in closet, providing a private retreat, complimented by 2 additional secondary bedrooms and a full bath. The finished basement includes a large rec-room, ideal for a home theatre, playroom, or home office. Outside, the charming backyard provides a peaceful oasis for relaxation and outdoor activities. Located just steps away from parks and schools, this townhome combines comfort, style, and an unbeatable location! (id:39198)
- Additional media
- -
- Property taxes
- $4,198.00 per year / $349.83 per month
- Basement
- Finished, Full
- Year build
- 2023
- Type
- Single Family
- Bedrooms
- 3
- Bathrooms
- 3
- Parking spots
- 3 Total
- Floor
- Hardwood, Wall-to-wall carpet, Mixed Flooring
- Balcony
- -
- Pool
- -
- External material
- Brick | Siding
- Roof type
- -
- Lot frontage
- -
- Lot depth
- -
- Heating
- Forced air, Natural gas
- Fire place(s)
- -
- Main level
- Partial bathroom
- 0’0” x 0’0”
- Laundry room
- 0’0” x 0’0”
- Kitchen
- 17'9" x 8'9"
- Dining room
- 9'0" x 10'6"
- Library
- 15'0" x 12'5"
- Primary Bedroom
- 13'11" x 14'0"
- 3pc Ensuite bath
- 0’0” x 0’0”
- Other
- 0’0” x 0’0”
- Bedroom
- 13'11" x 9'5"
- Bedroom
- 10'9" x 9'5"
- Full bathroom
- 0’0” x 0’0”
- Basement
- Recreation room
- 22'10" x 11'4"
Listing Brokerage
- MLS® Listing
- 1414918
- Brokerage
- RE/MAX ABSOLUTE WALKER REALTY
Similar homes for sale
These homes have similar price range, details and proximity to 946 SOCCA









