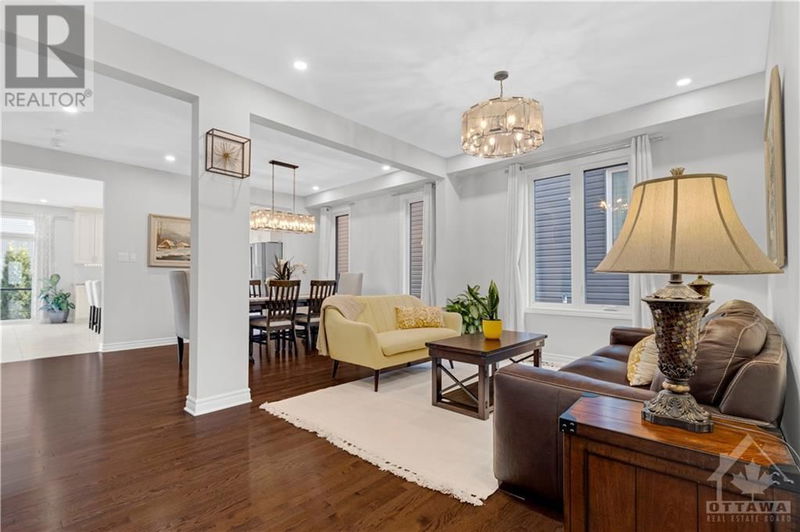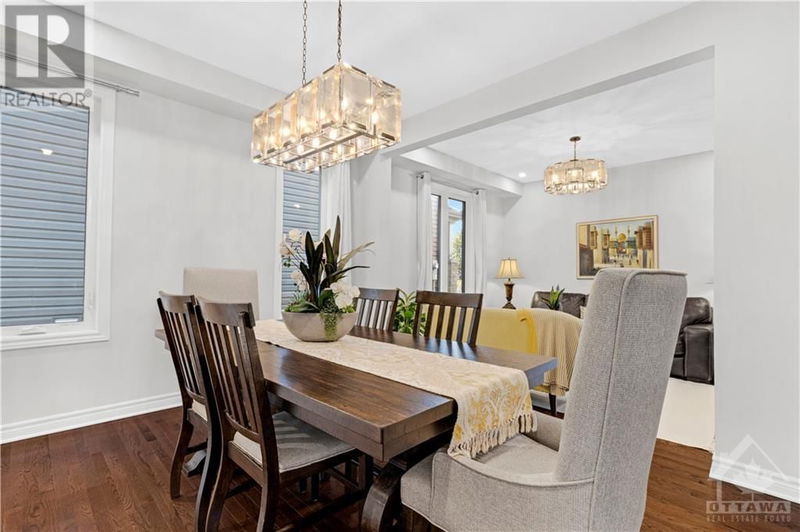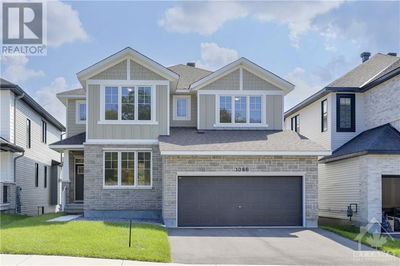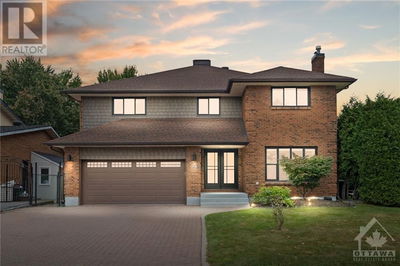915 GUINNESS
Half Moon Bay | Nepean
$1,114,990.00
Listed 5 days ago
- 5 bed
- 5 bath
- - sqft
- 4 parking
- Single Family
Property history
- Now
- Listed on Oct 4, 2024
Listed for $1,114,990.00
5 days on market
Location & area
Schools nearby
Home Details
- Description
- Beautiful 5 Bed, 5 Bath detached home with approximately 4000+ sqft of finished space and over $100K in upgrades. Main floor features hardwood floors, recessed pot lights, and 9' ceilings throughout. Stunning foyer leads to a main floor den and an open-concept living & dining area. The kitchen boasts upgraded cabinets with a beautiful backsplash, a chef’s kitchen island, S/S appliances, a large eat-in area and a wall of pantry space. The spacious family room features a gas fireplace. An open-to-above hardwood staircase leads to the 2nd floor, where you’ll find the master bedroom w/huge W.I.C. & spa-like 5pc ensuite w/granite counters. 4 additional bedrooms each have walk-in closets—two sharing a Jack & Jill ensuite, and the other two with access to a main bath. Convenient 2nd floor laundry! The finished basement is perfect for family gatherings, a gym, or an additional home office. Enjoy a fully fenced backyard with a deck and pergola. Close to parks, schools, shopping, and more! (id:39198)
- Additional media
- https://youtu.be/7TJ3tS6M4O4
- Property taxes
- $7,028.00 per year / $585.67 per month
- Basement
- Finished, Full
- Year build
- 2017
- Type
- Single Family
- Bedrooms
- 5
- Bathrooms
- 5
- Parking spots
- 4 Total
- Floor
- Tile, Hardwood, Wall-to-wall carpet
- Balcony
- -
- Pool
- -
- External material
- Brick | Stone | Siding
- Roof type
- -
- Lot frontage
- -
- Lot depth
- -
- Heating
- Forced air, Natural gas
- Fire place(s)
- 1
- Main level
- Living room
- 11'0" x 16'6"
- Eating area
- 9'10" x 16'5"
- Dining room
- 11'0" x 16'6"
- Den
- 9'1" x 12'2"
- Family room
- 14'6" x 17'6"
- Partial bathroom
- 0’0” x 0’0”
- Kitchen
- 11'6" x 12'6"
- Porch
- 0’0” x 0’0”
- Foyer
- 0’0” x 0’0”
- Mud room
- 0’0” x 0’0”
- Second level
- 5pc Ensuite bath
- 0’0” x 0’0”
- Other
- 0’0” x 0’0”
- Bedroom
- 11'4" x 12'0"
- Bedroom
- 12'1" x 13'1"
- Bedroom
- 11'0" x 13'0"
- Other
- 0’0” x 0’0”
- Primary Bedroom
- 16'1" x 23'8"
- Other
- 0’0” x 0’0”
- Other
- 0’0” x 0’0”
- Laundry room
- 0’0” x 0’0”
- Bedroom
- 11'0" x 12'0"
- 3pc Ensuite bath
- 0’0” x 0’0”
- 3pc Bathroom
- 0’0” x 0’0”
- Basement
- 3pc Bathroom
- 0’0” x 0’0”
- Recreation room
- 28'0" x 34'0"
Listing Brokerage
- MLS® Listing
- 1414930
- Brokerage
- ROYAL LEPAGE TEAM REALTY
Similar homes for sale
These homes have similar price range, details and proximity to 915 GUINNESS









