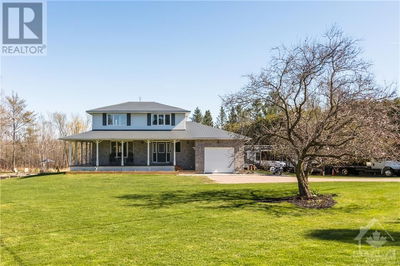527 GOLDEN SEDGE
Findlay Creek | Ottawa
$1,149,900.00
Listed about 4 hours ago
- 4 bed
- 4 bath
- - sqft
- 4 parking
- Single Family
Property history
- Now
- Listed on Oct 9, 2024
Listed for $1,149,900.00
0 days on market
Location & area
Schools nearby
Home Details
- Description
- Stop the car! Welcome to this luxurious & sophisticated 2-story home, offering an exquisite blend of elegance & modern comfort. This stunning property boasts 4 spacious bedrooms & 3.5 beautifully appointed bathrooms, making it perfect for family living. Upon entering you're greeted by a formal living rm with gas fireplace & dining rm with 2 story ceiling, ideal for hosting guests in style. The eat-in kitchen is a chef's dream, granite surfaces, new high-end appliances. Sweet powder rm & functional mud room finish this floor (9 ft ceilings). Retreat to the spa-inspired 6 pc primary ensuite, 3 more large bedrooms & fab laundry rm. Warm hardwood flooring on both levels. The fully finished basement offers a rec rm with built in shelving, wet bar with games area, hobby or gym room, 3pc bath, more storage & quality laminate. Outside is an entertainer's paradise complete with hot tub, gazebo & privacy wall with built in hidden TV space. 2 car garage rounds out a one-of-a-kind luxury property. (id:39198)
- Additional media
- https://listings.levelupphotography.ca/vd/160697836
- Property taxes
- $6,517.00 per year / $543.08 per month
- Basement
- Finished, Full
- Year build
- 2010
- Type
- Single Family
- Bedrooms
- 4
- Bathrooms
- 4
- Parking spots
- 4 Total
- Floor
- Tile, Hardwood
- Balcony
- -
- Pool
- -
- External material
- Brick | Siding
- Roof type
- -
- Lot frontage
- -
- Lot depth
- -
- Heating
- Forced air, Natural gas
- Fire place(s)
- -
- Main level
- 2pc Bathroom
- 0’0” x 0’0”
- Kitchen
- 9'9" x 21'8"
- Office
- 10'6" x 13'0"
- Living room/Fireplace
- 16'0" x 16'3"
- Mud room
- 6'4" x 13'0"
- Second level
- 5pc Bathroom
- 0’0” x 0’0”
- 5pc Ensuite bath
- 0’0” x 0’0”
- Bedroom
- 9'9" x 11'3"
- Bedroom
- 10'10" x 12'11"
- Bedroom
- 10'11" x 13'0"
- Laundry room
- 5'0" x 6'10"
- Primary Bedroom
- 15'0" x 19'4"
- Other
- 6'6" x 6'9"
- Basement
- 3pc Bathroom
- 0’0” x 0’0”
- Gym
- 9'6" x 22'2"
- Recreation room
- 13'7" x 14'3"
- Storage
- 0’0” x 0’0”
- Other
- 12'2" x 19'0"
Listing Brokerage
- MLS® Listing
- 1415088
- Brokerage
- ROYAL LEPAGE TEAM REALTY
Similar homes for sale
These homes have similar price range, details and proximity to 527 GOLDEN SEDGE




