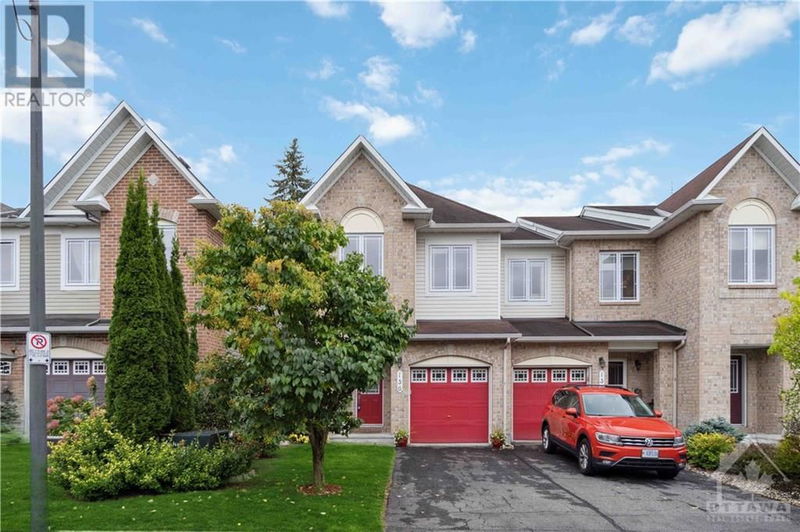136 MARRISSA
Beacon Hill South | Ottawa
$709,900.00
Listed 6 days ago
- 3 bed
- 3 bath
- - sqft
- 2 parking
- Single Family
Property history
- Now
- Listed on Oct 3, 2024
Listed for $709,900.00
6 days on market
Location & area
Schools nearby
Home Details
- Description
- Upgraded End Unit Townhome in the highly sought-after Beacon Hill South, a family-friendly neighborhood with a quick commute to downtown. This area is known for its excellent selection of parks, schools, and shopping options, making it perfect for families. The home is filled with upgrades, featuring hardwood floors throughout the first and second floors and a modern kitchen equipped with stainless steel appliances. Enjoy spacious principal rooms with plenty of natural light, and a lower-level rec room with a cozy gas fireplace, perfect for family gatherings or relaxation. The home also boasts stylish designer touches throughout, adding to its charm. Step outside to a beautifully landscaped lot with a large, entertaining-size deck, ideal for outdoor dining and socializing. This home combines comfort, style, and convenience in a prime location, making it a must-see for those seeking a well-maintained property in a vibrant community. (id:39198)
- Additional media
- https://tours.snaphouss.com/136marrissaavenuegloucesteron?b=0
- Property taxes
- $4,702.00 per year / $391.83 per month
- Basement
- Partially finished, Full
- Year build
- 2008
- Type
- Single Family
- Bedrooms
- 3
- Bathrooms
- 3
- Parking spots
- 2 Total
- Floor
- Tile, Hardwood, Wall-to-wall carpet
- Balcony
- -
- Pool
- -
- External material
- Brick | Siding
- Roof type
- -
- Lot frontage
- -
- Lot depth
- -
- Heating
- Forced air, Natural gas
- Fire place(s)
- 1
- Main level
- Living room
- 9'8" x 14'9"
- Dining room
- 8'4" x 9'11"
- Kitchen
- 7'3" x 9'2"
- Eating area
- 6'1" x 8'5"
- Foyer
- 7'0" x 4'0"
- Partial bathroom
- 0’0” x 0’0”
- Second level
- Primary Bedroom
- 12'4" x 19'11"
- 3pc Ensuite bath
- 0’0” x 0’0”
- Other
- 0’0” x 0’0”
- Bedroom
- 8'10" x 13'5"
- Bedroom
- 8'7" x 12'7"
- 4pc Bathroom
- 0’0” x 0’0”
- Lower level
- Recreation room
- 10'11" x 20'7"
- Utility room
- 6'1" x 26'7"
- Storage
- 7'1" x 15'11"
Listing Brokerage
- MLS® Listing
- 1415002
- Brokerage
- RE/MAX HALLMARK REALTY GROUP
Similar homes for sale
These homes have similar price range, details and proximity to 136 MARRISSA









