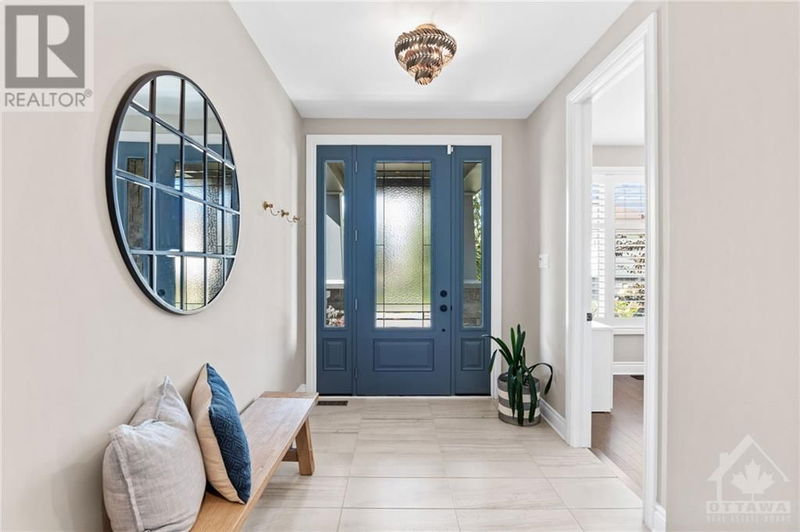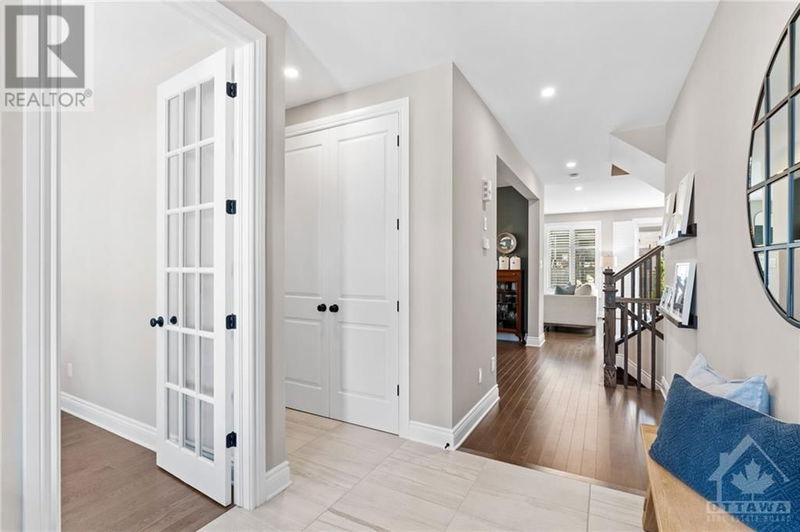902 PERCIVAL
Manotick | Manotick
$1,195,000.00
Listed 5 days ago
- 4 bed
- 3 bath
- - sqft
- 4 parking
- Single Family
Property history
- Now
- Listed on Oct 4, 2024
Listed for $1,195,000.00
5 days on market
Location & area
Schools nearby
Home Details
- Description
- Welcome to this stunning family home! This two-storey residence is perfect for family living & entertaining, offering 4 spacious bds, 3 bths & a main-floor office—ideal for a quiet workspace. Filled with natural light, the home showcases a range of upgrades & elegant finishes, hwd floors throughout & a stylish living space. The living room features a custom gas fireplace framed by windows with views of the backyard. The chef’s kitchen boasts quartz countertops, a marble backsplash, SS appliances & a 9-ft centre island. Upstairs, the primary bedroom includes dual closets, a walk-in closet & a spa-like ensuite w/a custom shower & a dual-sink vanity. Three additional bds, a 4-pc bathroom & a laundry room complete the upper level. The backyard is fully fenced w/a composite deck, interlock patio, pergola & manicured grounds. Situated only moments from parks, restaurants, boutique shops, the Rideau River & the Manotick Walk, which offers a scenic path connecting to the heart of the village. (id:39198)
- Additional media
- https://youtu.be/IZ9AFsTARSc
- Property taxes
- $6,471.00 per year / $539.25 per month
- Basement
- Unfinished, Full
- Year build
- 2018
- Type
- Single Family
- Bedrooms
- 4
- Bathrooms
- 3
- Parking spots
- 4 Total
- Floor
- Tile, Hardwood
- Balcony
- -
- Pool
- -
- External material
- Stone | Siding
- Roof type
- -
- Lot frontage
- -
- Lot depth
- -
- Heating
- Forced air, Natural gas
- Fire place(s)
- 1
- Main level
- Foyer
- 9’7” x 11’7”
- Office
- 9’1” x 10’1”
- Living room
- 13’1” x 18’0”
- Dining room
- 11’1” x 12’4”
- Kitchen
- 13’1” x 17’8”
- 2pc Bathroom
- 5’3” x 5’8”
- Mud room
- 6’11” x 8’7”
- Second level
- Primary Bedroom
- 13’1” x 16’11”
- Other
- 6’5” x 11’3”
- 4pc Ensuite bath
- 8’6” x 10’4”
- Bedroom
- 12’3” x 10’6”
- Other
- 4’3” x 6’9”
- Bedroom
- 13’5” x 11’1”
- Bedroom
- 10’8” x 13’6”
- 4pc Bathroom
- 12’3” x 7’9”
- Laundry room
- 6’5” x 5’10”
Listing Brokerage
- MLS® Listing
- 1415129
- Brokerage
- ROYAL LEPAGE TEAM REALTY
Similar homes for sale
These homes have similar price range, details and proximity to 902 PERCIVAL









