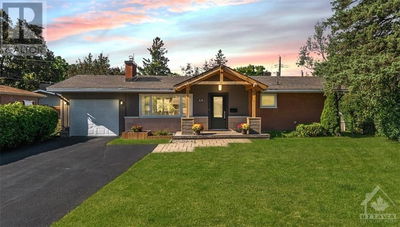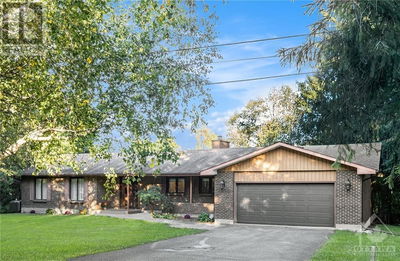633 MISTY
Sunset Flats | Russell
$1,029,000.00
Listed about 6 hours ago
- 3 bed
- 3 bath
- - sqft
- 10 parking
- Single Family
Open House
Property history
- Now
- Listed on Oct 7, 2024
Listed for $1,029,000.00
0 days on market
Location & area
Schools nearby
Home Details
- Description
- ***OPEN HOUSE SATURDAY OCTOBER 12, 2-4 PM***Nestled in the charming, family-friendly town of Russell within the sought-after Sunset Flats community, this exquisite home offers 3 bedrooms and 3 bathrooms, combining luxury with comfort. Upon entering, you're welcomed by a grand staircase in the foyer, exuding elegance and space. The upgraded open-concept kitchen features quartz countertops, dual built-in ranges, and a butler's pantry, seamlessly flowing into the dining area and living room with a grand fireplace—ideal for entertaining. Patio doors open to a stunning backyard oasis, complete with a beautifully landscaped patio surrounding an in-ground pool, perfect for BBQs. The second floor includes a laundry room, three bedrooms, and a spacious primary suite with a large walk-in closet and an oversized ensuite bathroom featuring a freestanding bathtub and a roomy glass shower. This home truly embodies luxury living in a desirable community. (id:39198)
- Additional media
- https://youriguide.com/633_misty_st_russell_on/
- Property taxes
- $5,875.00 per year / $489.58 per month
- Basement
- Unfinished, Full
- Year build
- 2021
- Type
- Single Family
- Bedrooms
- 3
- Bathrooms
- 3
- Parking spots
- 10 Total
- Floor
- Tile, Hardwood, Carpeted
- Balcony
- -
- Pool
- Inground pool
- External material
- Stone | Siding
- Roof type
- -
- Lot frontage
- -
- Lot depth
- -
- Heating
- Forced air, Natural gas
- Fire place(s)
- 1
- Main level
- 2pc Bathroom
- 4'11" x 5'6"
- Dining room
- 15'9" x 11'7"
- Foyer
- 8'6" x 12'1"
- Kitchen
- 13'9" x 12'0"
- Living room
- 13'9" x 15'6"
- Mud room
- 8'2" x 8'3"
- Office
- 11'0" x 11'11"
- Other
- 6'4" x 8'3"
- Second level
- 4pc Bathroom
- 7'5" x 9'1"
- 5pc Ensuite bath
- 18'4" x 9'5"
- Bedroom
- 10'3" x 14'1"
- Bedroom
- 10'3" x 14'1"
- Laundry room
- 5'9" x 8'1"
- Primary Bedroom
- 14'0" x 20'0"
- Other
- 9'6" x 9'1"
- Basement
- Utility room
- 34'10" x 37'5"
Listing Brokerage
- MLS® Listing
- 1415137
- Brokerage
- EXP REALTY
Similar homes for sale
These homes have similar price range, details and proximity to 633 MISTY




