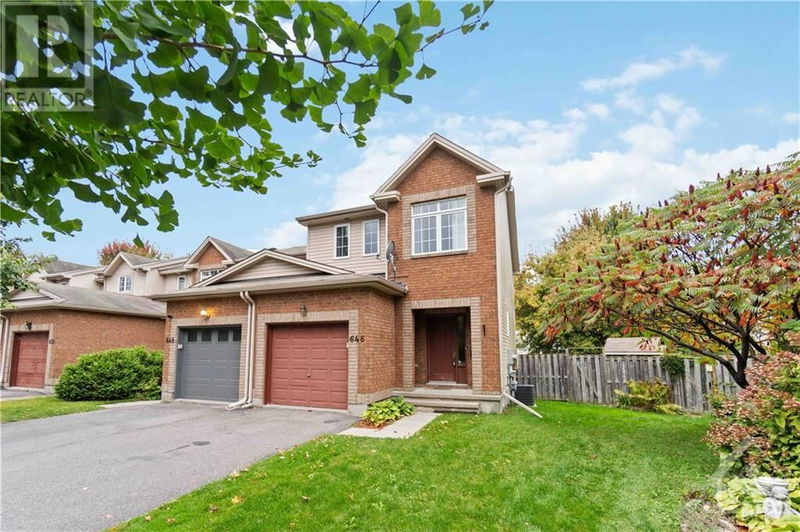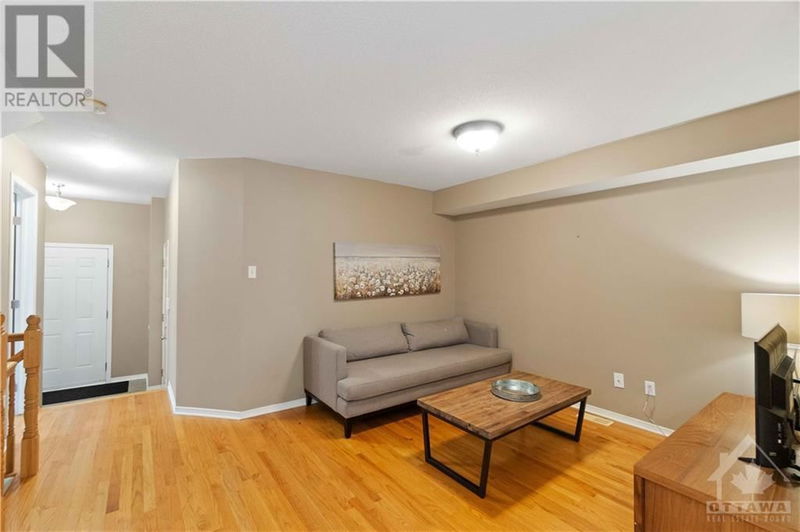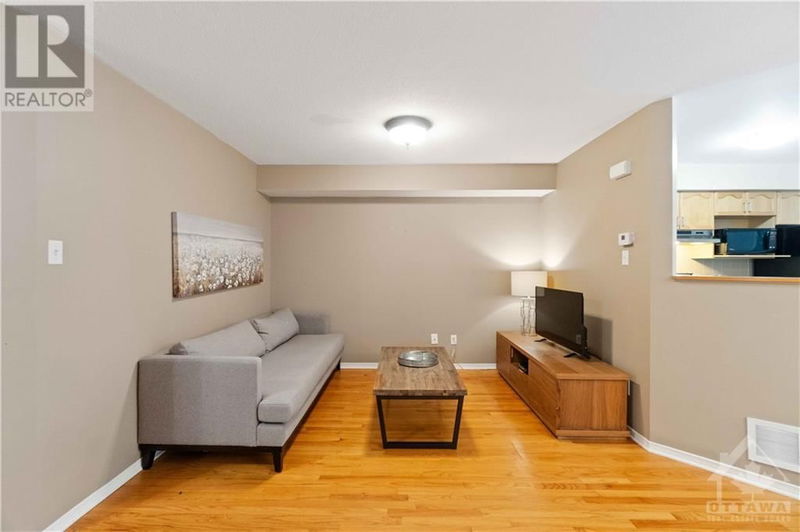646 ABERFOYLE
Briar Ridge - Kanata North | Ottawa
$584,900.00
Listed about 24 hours ago
- 3 bed
- 2 bath
- - sqft
- 3 parking
- Single Family
Property history
- Now
- Listed on Oct 7, 2024
Listed for $584,900.00
1 day on market
Location & area
Schools nearby
Home Details
- Description
- Beyond the modest curb appeal, this beautiful 3 bedroom end unit offers an impressive amount of space, perfect for entertaining family & friends inside & out. Open concept main displays defined liv/din rm areas w/ gleaming hardwood, large kitchen w/ abundant storage, eating area w/ glass doors out to a fabulous 2 tiered deck & spacious, fully fenced backyard on this oversized pie shaped lot. 2nd floor offers a light filled Primary bdrm w/ 2 closets, a large family bth & 2 generously sized bdrms, perfect for guests or a growing family. Finished bsmt rec room provides a cozy getaway to relax. Briar Ridge is a great family friendly community next to Canada’s largest tech park & NDHQ, it offers so many amenities steps from your front door; Marshes Golf Club & Brookstreet Hotel & Spa, Shirleys Bay, restaurants, shops, local farmers fruit & vegs stands, groceries, excellent schools, parks, Richcraft Rec Complex & easy access to woodlands + nature trails. #KANATANORTH (id:39198)
- Additional media
- https://www.sarazinhomegroup.com/listings-posts/646aberfoyle
- Property taxes
- $3,887.00 per year / $323.92 per month
- Basement
- Partially finished, Full
- Year build
- 2006
- Type
- Single Family
- Bedrooms
- 3
- Bathrooms
- 2
- Parking spots
- 3 Total
- Floor
- Tile, Hardwood, Wall-to-wall carpet
- Balcony
- -
- Pool
- -
- External material
- Brick | Siding
- Roof type
- -
- Lot frontage
- -
- Lot depth
- -
- Heating
- Forced air, Natural gas
- Fire place(s)
- -
- Main level
- Living room
- 10'0" x 11'0"
- Dining room
- 10'0" x 15'0"
- Kitchen
- 8'8" x 10'9"
- Eating area
- 4'7" x 7'10"
- Partial bathroom
- 4'8" x 4'9"
- Second level
- Primary Bedroom
- 15'2" x 16'11"
- Bedroom
- 9'5" x 15'1"
- Bedroom
- 9'7" x 12'8"
- Full bathroom
- 9'4" x 9'11"
- Basement
- Family room
- 14'4" x 18'1"
- Laundry room
- 0’0” x 0’0”
Listing Brokerage
- MLS® Listing
- 1415412
- Brokerage
- EXP REALTY
Similar homes for sale
These homes have similar price range, details and proximity to 646 ABERFOYLE






