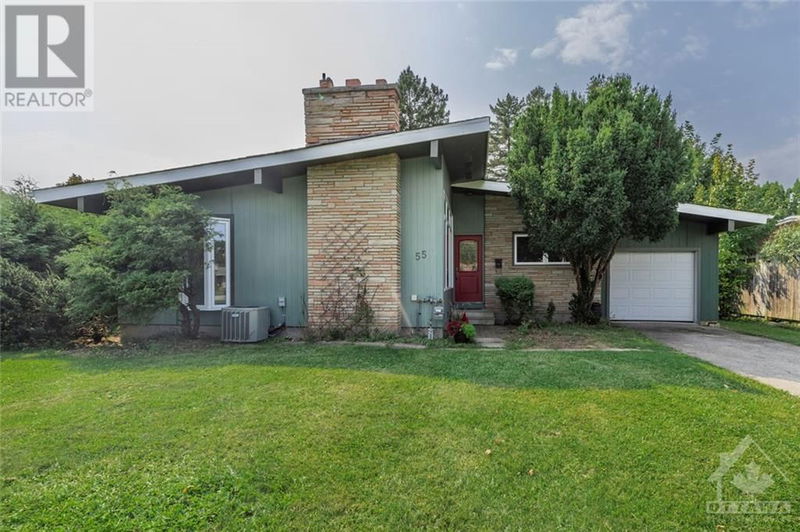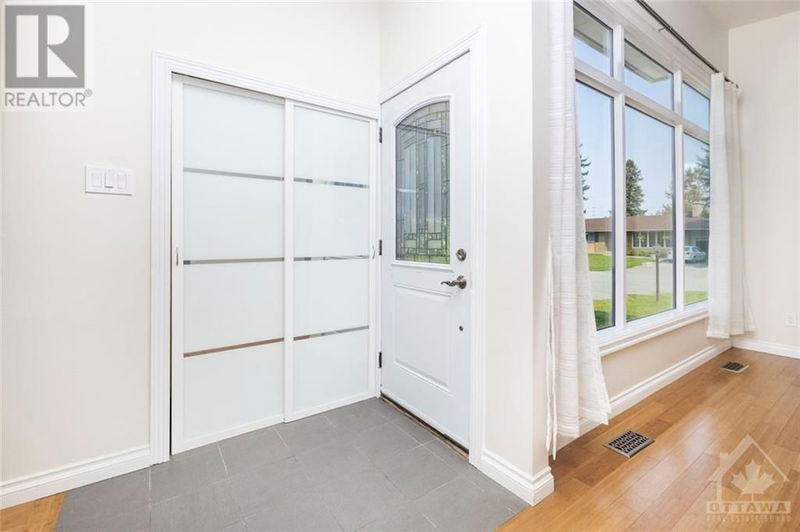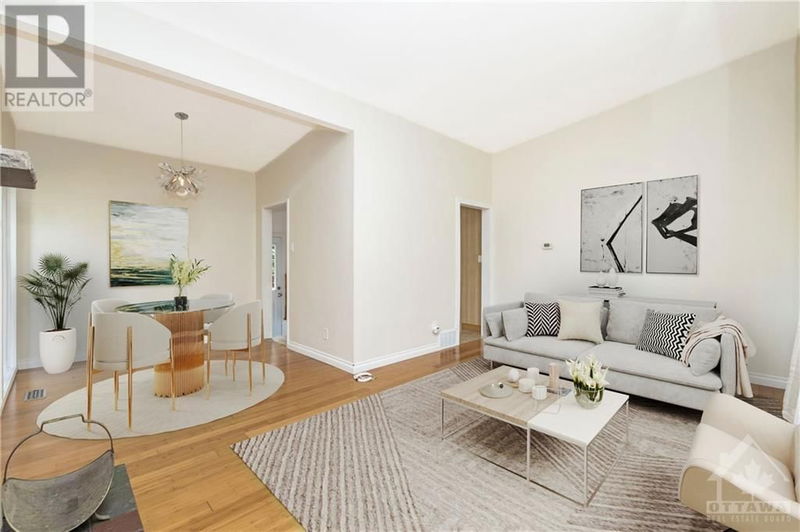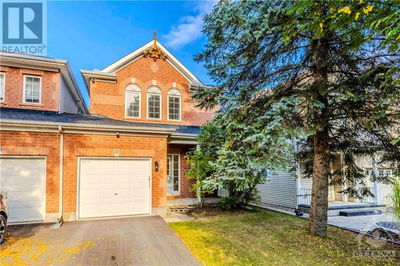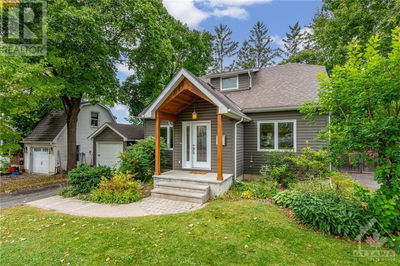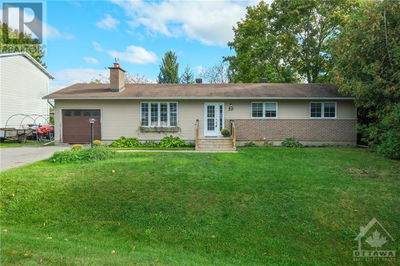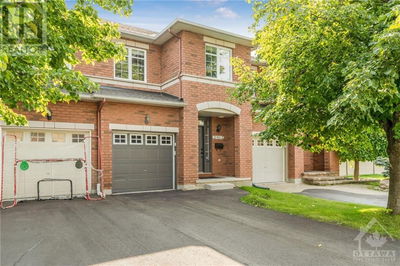55 FOOTHILLS
Lynwood Village | Ottawa
$749,000.00
Listed about 4 hours ago
- 3 bed
- 2 bath
- - sqft
- 4 parking
- Single Family
Open House
Property history
- Now
- Listed on Oct 8, 2024
Listed for $749,000.00
0 days on market
Location & area
Schools nearby
Home Details
- Description
- OPEN HOUSE Sat,Oct. 12, 2-4 pm! Welcome to 55 Foothills Drive, a lovely 3 bedroom, 1.5 bathroom bungalow in Lynwood Village. The kitchen is truly the heart of this home with plenty of counter & cupboard space, stainless steel appliances, door to side yard, eating area with patio door to deck, the ideal space for entertaining. L-shaped living/dining area with large windows, vaulted ceiling and beautiful stone surround wood burning fireplace. Three bedrooms and 4-piece bath, coat closet plus hall closet complete the main level. Hardwood floors throughout living space. Basement level offers a spacious rec room with cork flooring, 2-pc bath with room in behind to add a shower, laundry room, storage room & workshop. Private hedged backyard with good sized deck, storage shed. Furnace & A/C 2013, roof 2009, updated windows. Steps to a great play park, NCC Greenbelt trails; walk to Bruce Pit, shops, restaurants, QCH. Quick closing available. Some photos virtually staged. 24 hr irrev on offers. (id:39198)
- Additional media
- https://youtu.be/IjTp0gVAt-Q
- Property taxes
- $4,497.00 per year / $374.75 per month
- Basement
- Finished, Full
- Year build
- 1961
- Type
- Single Family
- Bedrooms
- 3
- Bathrooms
- 2
- Parking spots
- 4 Total
- Floor
- Tile, Hardwood
- Balcony
- -
- Pool
- -
- External material
- Stone | Stucco | Siding
- Roof type
- -
- Lot frontage
- -
- Lot depth
- -
- Heating
- Heat Pump, Forced air, Natural gas
- Fire place(s)
- 1
- Main level
- Foyer
- 0’0” x 0’0”
- Living room
- 10'5" x 17'5"
- Dining room
- 8'5" x 8'6"
- Kitchen
- 12'0" x 18'0"
- Eating area
- 8'5" x 12'0"
- Primary Bedroom
- 11'11" x 13'6"
- Bedroom
- 8'0" x 10'11"
- Bedroom
- 8'8" x 8'11"
- 4pc Bathroom
- 5'0" x 8'6"
- Basement
- Recreation room
- 21'7" x 24'4"
- 2pc Bathroom
- 3'11" x 4'9"
- Laundry room
- 6'8" x 11'0"
- Storage
- 7'7" x 10'11"
- Workshop
- 9'4" x 12'8"
Listing Brokerage
- MLS® Listing
- 1415578
- Brokerage
- ROYAL LEPAGE TEAM REALTY
Similar homes for sale
These homes have similar price range, details and proximity to 55 FOOTHILLS
