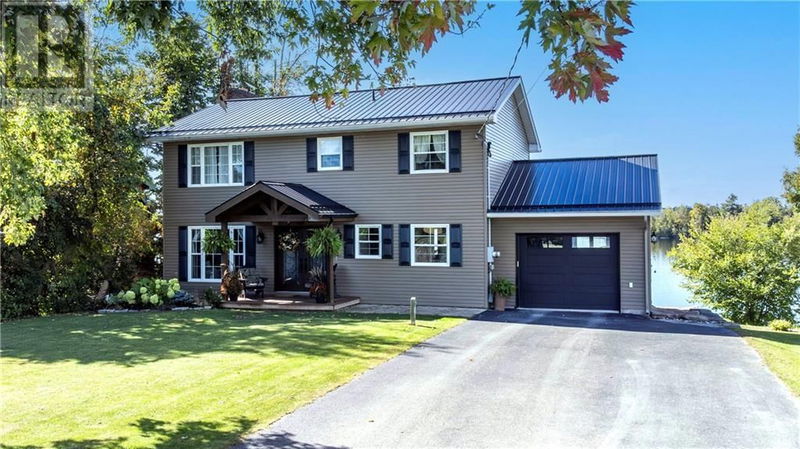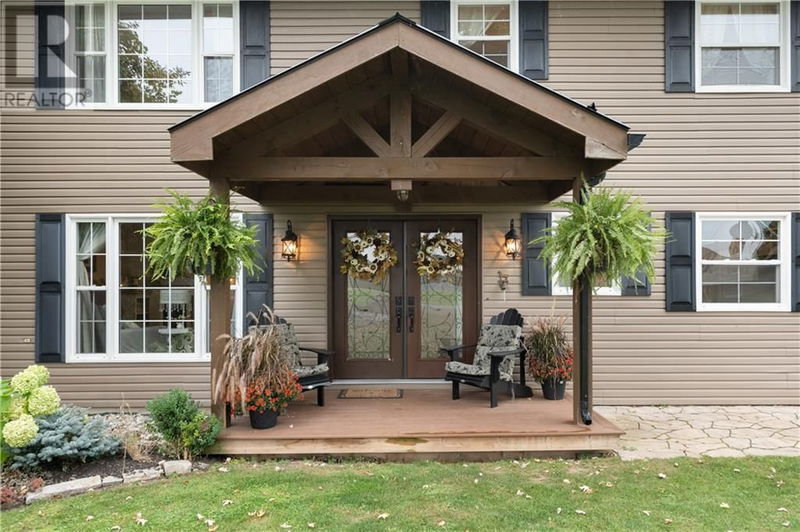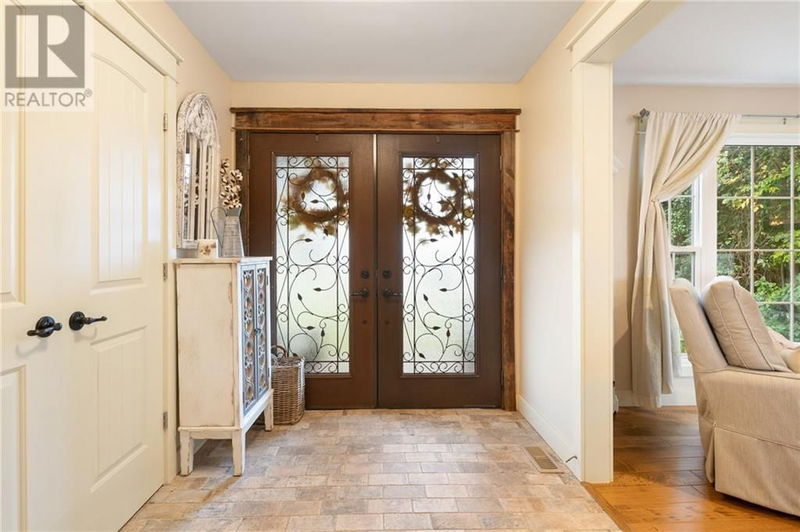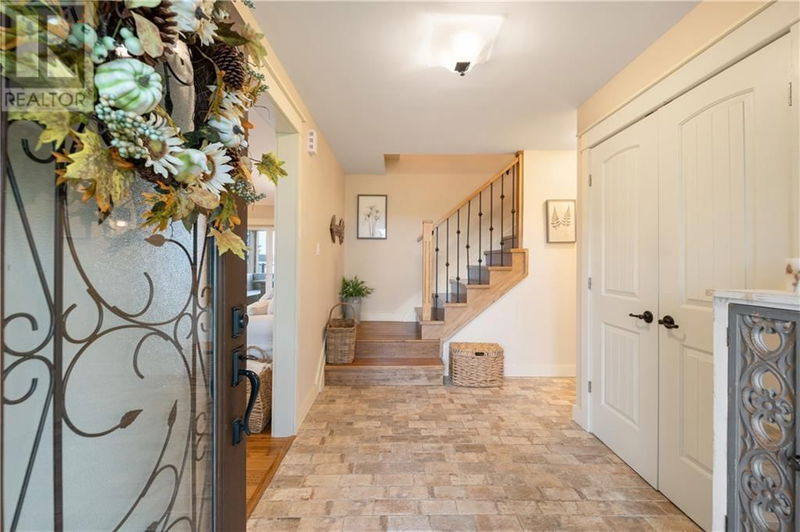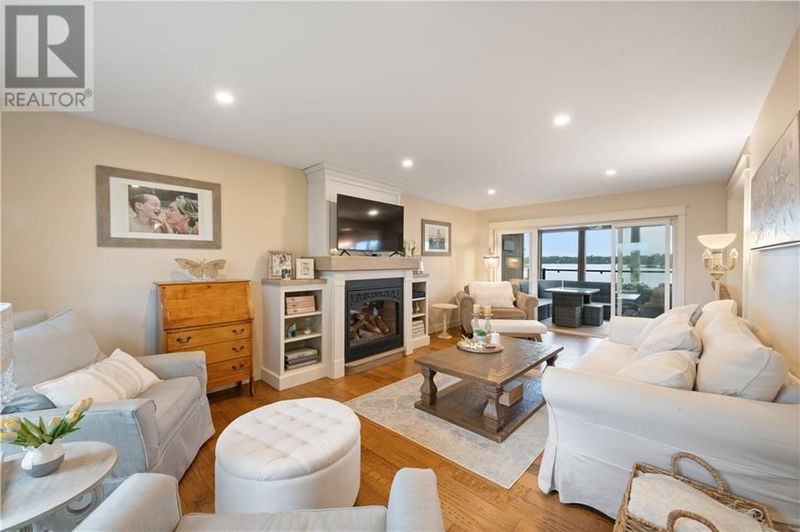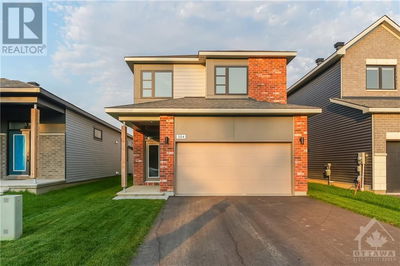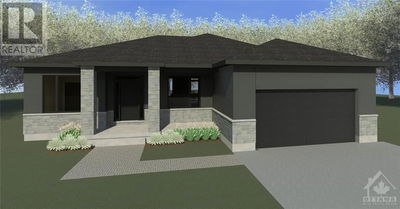270 SUNSET
Otty Lake | Perth
$1,065,000.00
Listed 1 day ago
- 3 bed
- 3 bath
- - sqft
- 6 parking
- Single Family
Property history
- Now
- Listed on Oct 15, 2024
Listed for $1,065,000.00
1 day on market
Location & area
Schools nearby
Home Details
- Description
- Dream lakeside retreat on Otty Lake! This inviting two-storey home features a covered front entry leading to a spacious foyer & a cozy living room with a charming fireplace & direct access to screened porch. The custom kitchen flows seamlessly into an open dining area with access to a timber-frame covered porch that showcases breathtaking lake views. The main level includes a 2-pc & a mudroom with entry from the single-car garage. Upstairs, the spacious primary bedroom features a private balcony overlooking lake, while two guest bedrooms & a second-floor laundry complete this level. A beautifully designed 5-pc bath offers ample storage. Lower level family room is perfect for movie nights or as a children's getaway, along with 3-pc bath & generous utility storage. Gorgeous landscaping features armor stone retaining wall with steps leading to a clean, deep shoreline—ideal for swimming, boating & fishing. No conveyance of any written signed offers prior to 10 am, Oct 25, 2024. (id:39198)
- Additional media
- https://listings.levelupphotography.ca/270sunsetdrive/?mls
- Property taxes
- $4,156.00 per year / $346.33 per month
- Basement
- Partially finished, Full
- Year build
- -
- Type
- Single Family
- Bedrooms
- 3
- Bathrooms
- 3
- Parking spots
- 6 Total
- Floor
- Hardwood, Laminate, Ceramic
- Balcony
- -
- Pool
- -
- External material
- Vinyl | Siding
- Roof type
- -
- Lot frontage
- -
- Lot depth
- -
- Heating
- Forced air, Propane
- Fire place(s)
- 1
- Main level
- Foyer
- 10'7" x 6'11"
- Living room
- 22'11" x 12'8"
- Dining room
- 11'3" x 11'0"
- Kitchen
- 14'8" x 11'2"
- 2pc Bathroom
- 7'3" x 7'4"
- Mud room
- 7'2" x 7'3"
- Second level
- Primary Bedroom
- 14'7" x 14'11"
- Bedroom
- 10'8" x 14'10"
- Bedroom
- 11'2" x 12'10"
- Other
- 11'2" x 6'4"
- 5pc Bathroom
- 7'2" x 17'2"
- Laundry room
- 6'6" x 5'2"
- Lower level
- Recreation room
- 13'4" x 33'6"
- 3pc Bathroom
- 5'2" x 7'11"
- Utility room
- 10'5" x 33'8"
Listing Brokerage
- MLS® Listing
- 1415658
- Brokerage
Similar homes for sale
These homes have similar price range, details and proximity to 270 SUNSET
