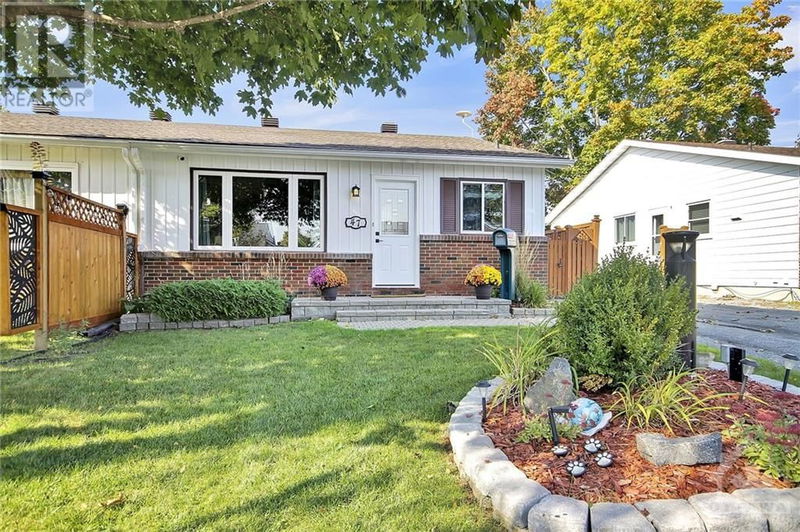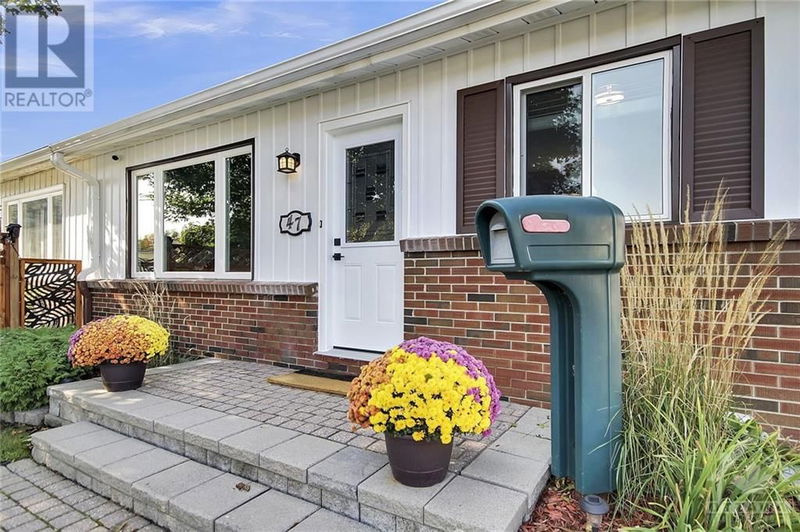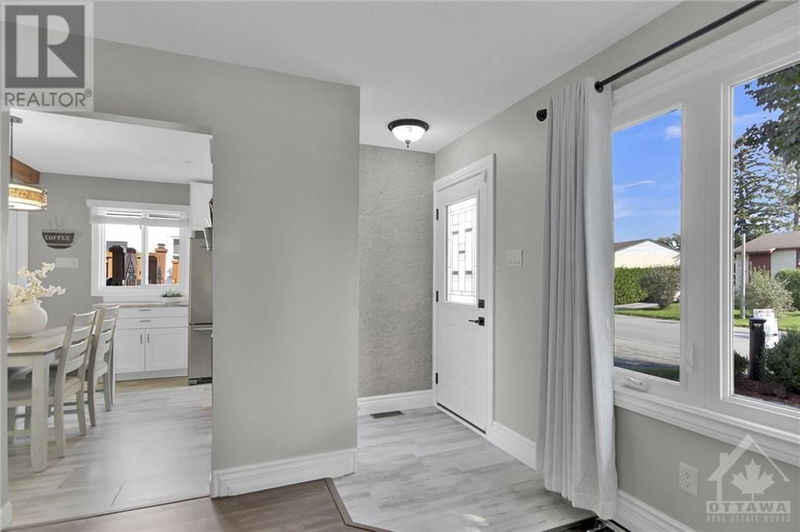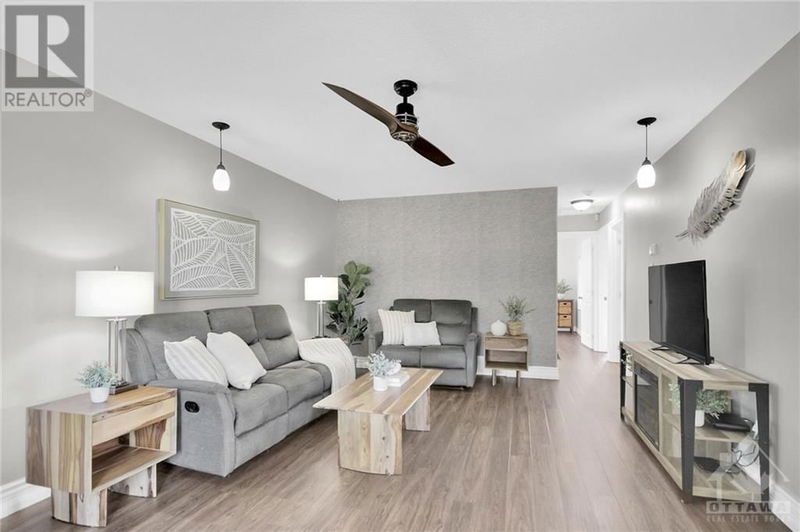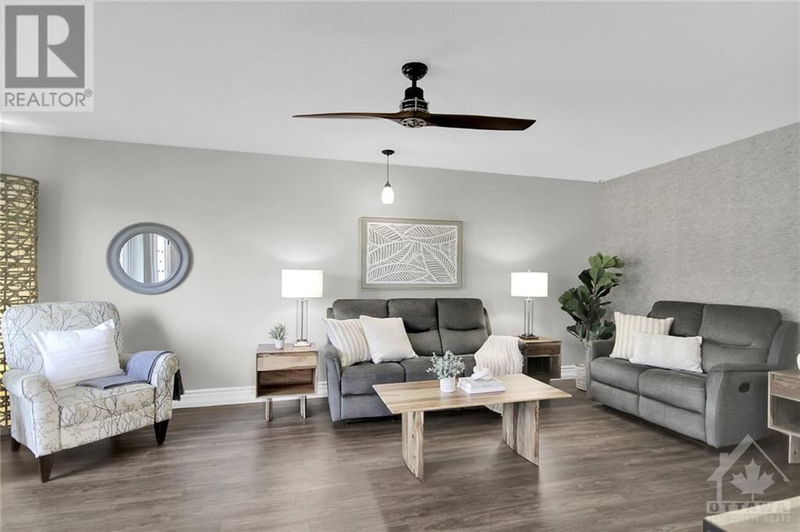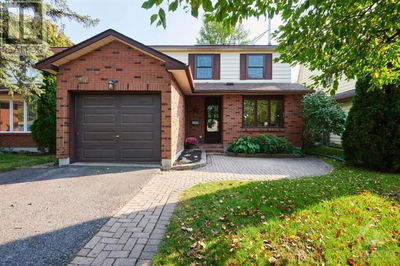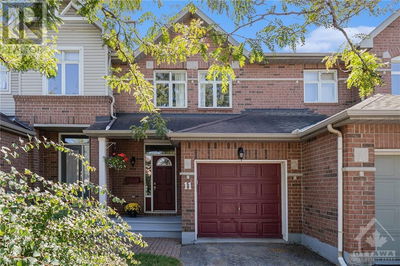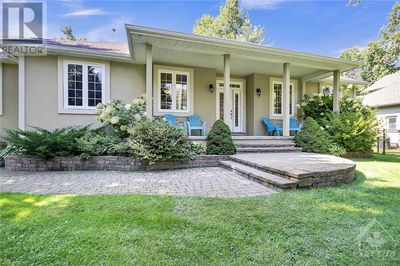47 SHELDRAKE
Glen Cairn | Ottawa
$574,900.00
Listed about 5 hours ago
- 3 bed
- 2 bath
- - sqft
- 2 parking
- Single Family
Property history
- Now
- Listed on Oct 13, 2024
Listed for $574,900.00
0 days on market
Location & area
Schools nearby
Home Details
- Description
- Located in the family-friendly neighborhood of Glen Cairn, this impeccable bungalow offers a perfect blend of comfort & convenience. 3 bdrms w/full bath on main floor. Updated kitchen w/new appliances(20), providing ample storage with a modern touch. Bright Livingroom w/laminate flooring throughout, spacious primary bedroom, updated 4 pce bathroom. Patio door access from 2nd bdrm leading to fully fenced backyard w/no rear neighbors. Deck(20). Outdoor space enhanced w/outdoor lighting, interlock patio & a storage shed for added convenience. LL is fully finished w/ 3-piece bathroom(21), carpet(24). Key updates include a roof (22), furnace, AC, and humidifier(17), updated windows, exterior doors(24). Additionally, the home boasts fresh paint throughout and upgraded eavestroughs w/leaf guards(20), ensuring low maintenance. Walking distance to elementary schools, parks, & the scenic Trans Canada Trail, ideally situated for an active family lifestyle, empty nester or investor. book today! (id:39198)
- Additional media
- https://www.myvisuallistings.com/vt/351533
- Property taxes
- $2,024.00 per year / $168.67 per month
- Basement
- Finished, Full
- Year build
- 1974
- Type
- Single Family
- Bedrooms
- 3
- Bathrooms
- 2
- Parking spots
- 2 Total
- Floor
- Laminate, Wall-to-wall carpet
- Balcony
- -
- Pool
- -
- External material
- Brick | Siding
- Roof type
- -
- Lot frontage
- -
- Lot depth
- -
- Heating
- Forced air, Natural gas
- Fire place(s)
- 1
- Main level
- Foyer
- 3'8" x 6'6"
- Living room
- 12'10" x 20'2"
- Kitchen
- 10'1" x 12'10"
- Full bathroom
- 4'10" x 9'7"
- Primary Bedroom
- 10'1" x 12'11"
- Bedroom
- 10'7" x 10'10"
- Bedroom
- 8'0" x 11'0"
- Lower level
- Family room
- 20'0" x 20'10"
- 3pc Bathroom
- 5'7" x 9'6"
- Laundry room
- 11'4" x 12'7"
- Storage
- 0’0” x 0’0”
Listing Brokerage
- MLS® Listing
- 1415665
- Brokerage
- ROYAL LEPAGE TEAM REALTY
Similar homes for sale
These homes have similar price range, details and proximity to 47 SHELDRAKE
