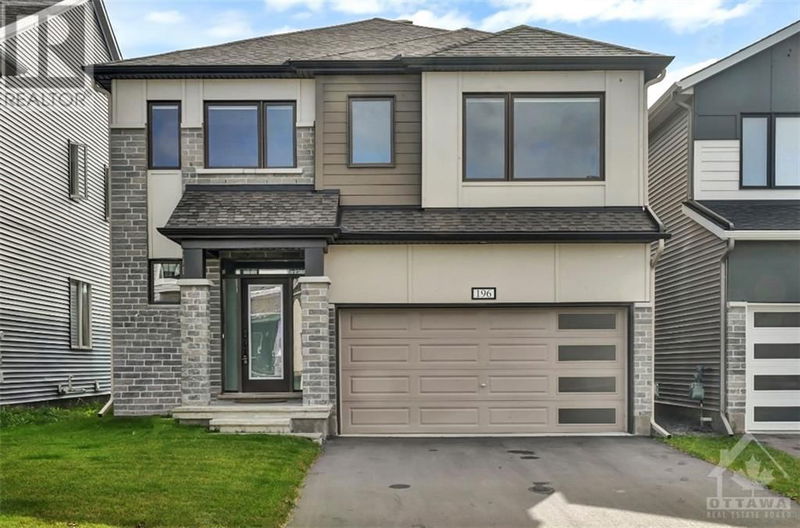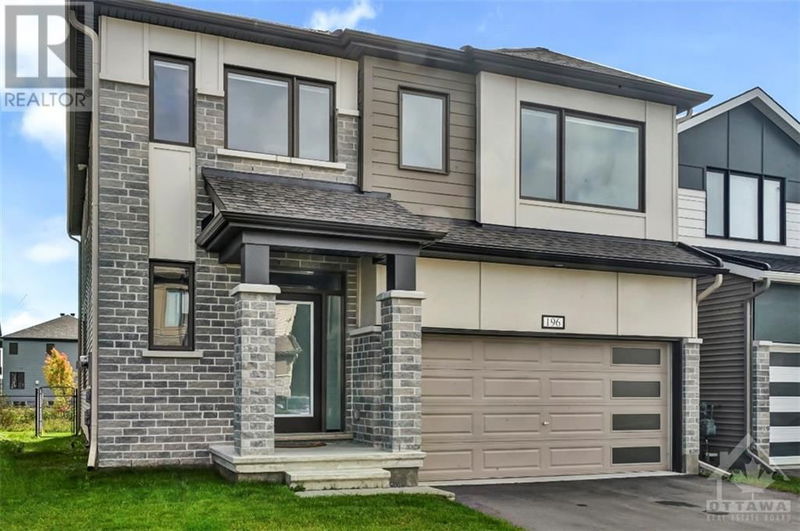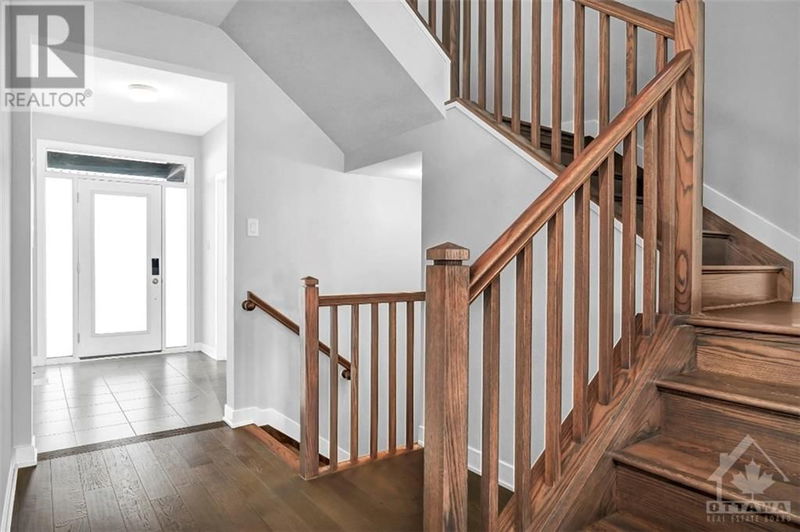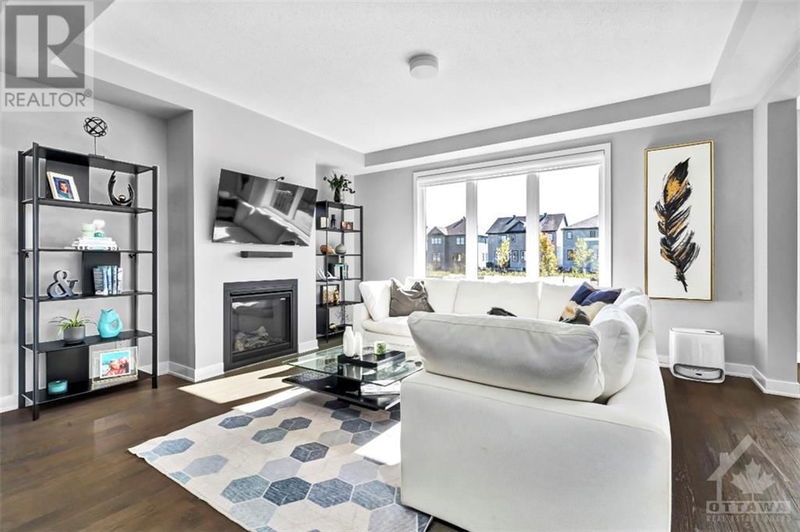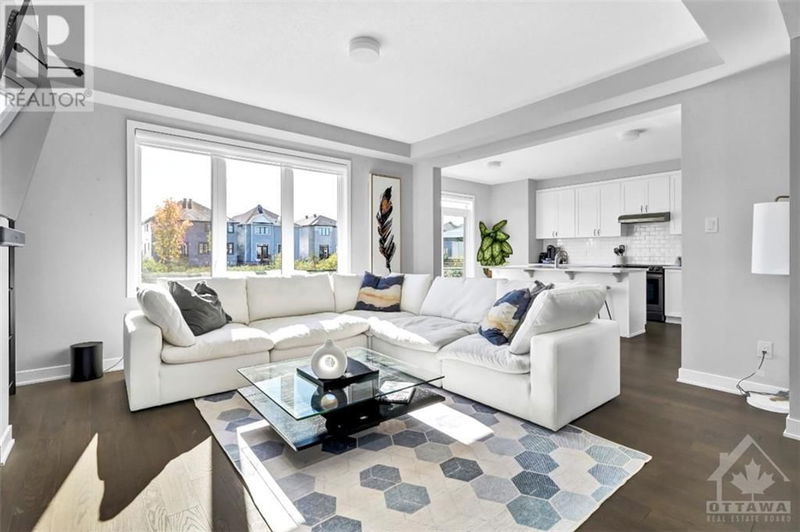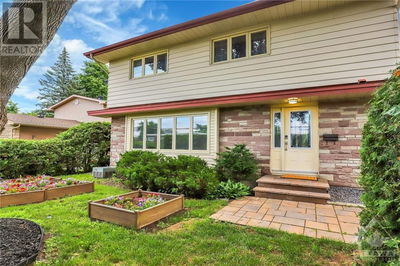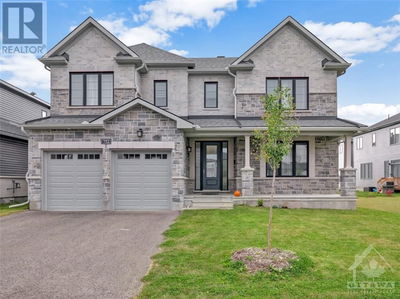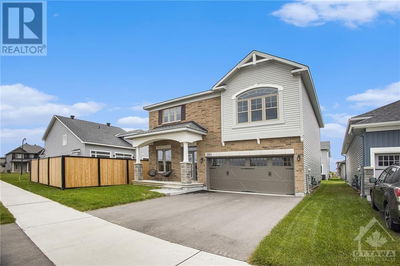196 YEARLING
Fox Run | Richmond
$849,900.00
Listed about 13 hours ago
- 4 bed
- 4 bath
- - sqft
- 4 parking
- Single Family
Property history
- Now
- Listed on Oct 10, 2024
Listed for $849,900.00
1 day on market
- Aug 24, 2024
- 2 months ago
Terminated
Listed for $889,888.00 • on market
Location & area
Schools nearby
Home Details
- Description
- Step into this stunning 2485 sq. ft., 4-bedroom, 4-bathroom home with a double car garage, located in the sought-after Fox Run subdivision. With no direct rear neighbors, this home offers the perfect combination of luxury and functionality. The main level features 9ft ceilings, engineered hardwood floors, an open concept living & dining area, a cozy living room with a gas fireplace, a chef’s kitchen with quartz countertops, high-end appliances, & a large island. A den perfect for a home office and patio doors lead to a private, fully fenced backyard—ideal for relaxing, gardening, entertaining, or BBQs. Upstairs, the primary bedroom includes a walk-in closet and spa-like ensuite with a glass shower, stand-alone tub, and double vanity. The 2nd & 3rd bedrooms share a Jack and Jill bathroom, while the 4th bedroom has its own ensuite. A convenient laundry room completes the second floor. The unfinished lower level offers endless potential. This home is a must-see! 24hr irrev on all offers. (id:39198)
- Additional media
- https://vimeo.com/1017879490
- Property taxes
- $5,722.00 per year / $476.83 per month
- Basement
- Unfinished, Full
- Year build
- 2023
- Type
- Single Family
- Bedrooms
- 4
- Bathrooms
- 4
- Parking spots
- 4 Total
- Floor
- Hardwood, Ceramic, Mixed Flooring
- Balcony
- -
- Pool
- -
- External material
- Brick | Siding
- Roof type
- -
- Lot frontage
- -
- Lot depth
- -
- Heating
- Forced air, Natural gas
- Fire place(s)
- 1
- Main level
- 2pc Bathroom
- 5'3" x 4'8"
- Dining room
- 10'3" x 16'0"
- Foyer
- 9'11" x 5'11"
- Kitchen
- 17'1" x 12'2"
- Living room
- 13'11" x 15'11"
- Office
- 10'0" x 10'3"
- Storage
- 4'11" x 6'6"
- Second level
- 4pc Bathroom
- 5'3" x 10'6"
- 4pc Ensuite bath
- 8'3" x 4'11"
- 5pc Ensuite bath
- 9'1" x 14'1"
- Bedroom
- 10'1" x 12'0"
- Bedroom
- 14'5" x 11'0"
- Bedroom
- 10'10" x 14'4"
- Laundry room
- 5'10" x 8'1"
- Primary Bedroom
- 17'2" x 14'3"
- Other
- 8'11" x 8'1"
Listing Brokerage
- MLS® Listing
- 1415676
- Brokerage
- PAUL RUSHFORTH REAL ESTATE INC.
Similar homes for sale
These homes have similar price range, details and proximity to 196 YEARLING
