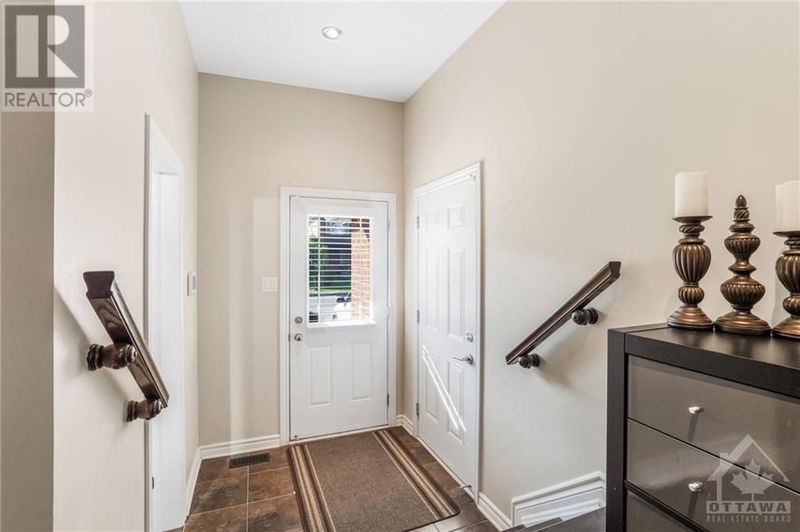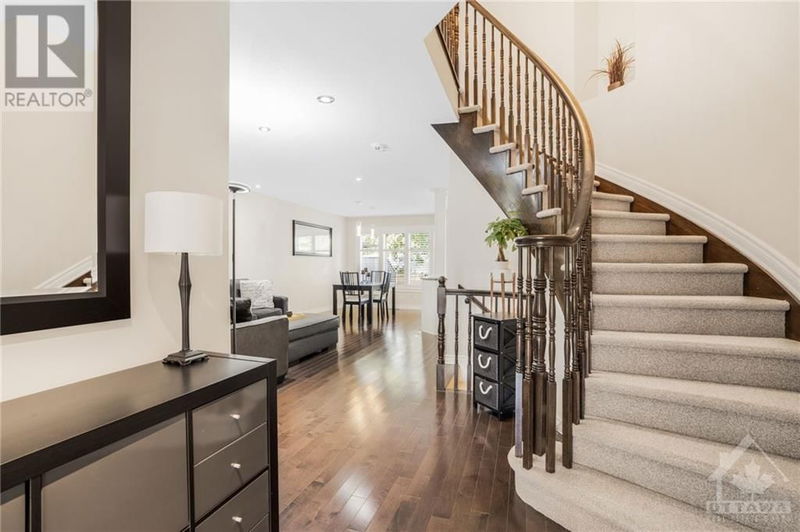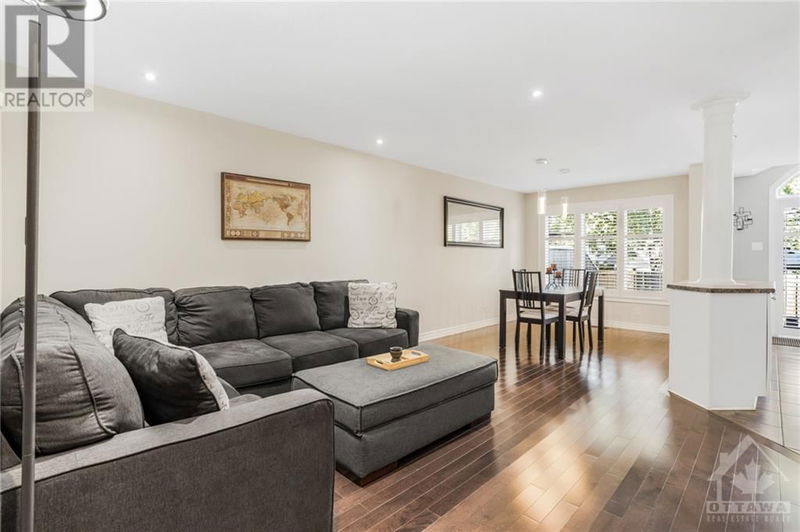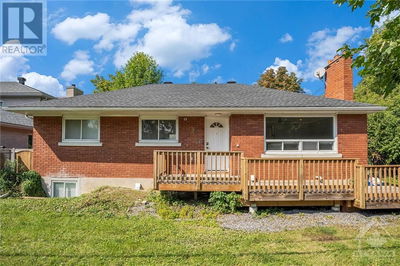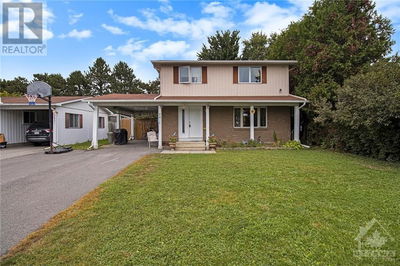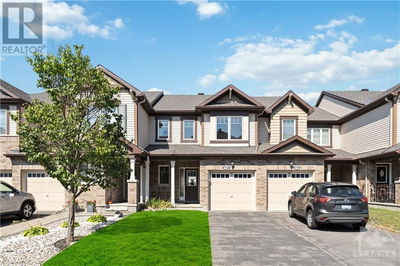151 MONTMORENCY
Avalon East | Orleans
$549,900.00
Listed about 4 hours ago
- 3 bed
- 3 bath
- - sqft
- 3 parking
- Single Family
Property history
- Now
- Listed on Oct 8, 2024
Listed for $549,900.00
0 days on market
Location & area
Schools nearby
Home Details
- Description
- Minto Manhattan model in perfect condition: 3 bed, 2.5 bath bright open concept. 1867 sqft and features stunning updates. Main level has large foyer w/ garage access, powder rm, open concept living/dining room with california shutters, kitchen with island offering extra counter space and eating area. 2nd floor; primary bedroom has walk-in closet and 4 piece ensuite + 2 bed and a full bath. Lower level is a spacious rec room with a cozy gas fireplace, laundry room, and additional storage room for your seasonal changeovers. Backyard is fully fenced offering privacy for enjoyment with a mix of green grass and stoned patio terrace, it's equipped with natural gas BBQ and umbrella (both included). Property is close proximity to schools, parks, transit, and shopping for peak accessibility! Roof 2022 | Furnace 2021 | Carpet replaced stairs and 2nd level 2018 / garage door opener 2018. No offers before 3PM Friday October 11th. Seller reserves the right to review and accept pre-emptive offers. (id:39198)
- Additional media
- https://listings.sellitmedia.ca/sites/pnqnjjw/unbranded
- Property taxes
- $3,864.00 per year / $322.00 per month
- Basement
- Finished, Full
- Year build
- 2008
- Type
- Single Family
- Bedrooms
- 3
- Bathrooms
- 3
- Parking spots
- 3 Total
- Floor
- Hardwood, Ceramic, Wall-to-wall carpet, Mixed Flooring
- Balcony
- -
- Pool
- -
- External material
- Brick | Siding
- Roof type
- -
- Lot frontage
- -
- Lot depth
- -
- Heating
- Forced air, Natural gas
- Fire place(s)
- 1
- Main level
- Living room/Dining room
- 23'3" x 11'10"
- Kitchen
- 10'10" x 10'10"
- Eating area
- 8'0" x 10'0"
- Partial bathroom
- 0’0” x 0’0”
- Second level
- Primary Bedroom
- 15'10" x 13'2"
- 4pc Ensuite bath
- 0’0” x 0’0”
- Bedroom
- 11'6" x 9'10"
- Bedroom
- 10'6" x 9'4"
- Full bathroom
- 0’0” x 0’0”
- Basement
- Recreation room
- 22'8" x 11'10"
- Laundry room
- 0’0” x 0’0”
Listing Brokerage
- MLS® Listing
- 1415620
- Brokerage
- RE/MAX DELTA REALTY TEAM
Similar homes for sale
These homes have similar price range, details and proximity to 151 MONTMORENCY

