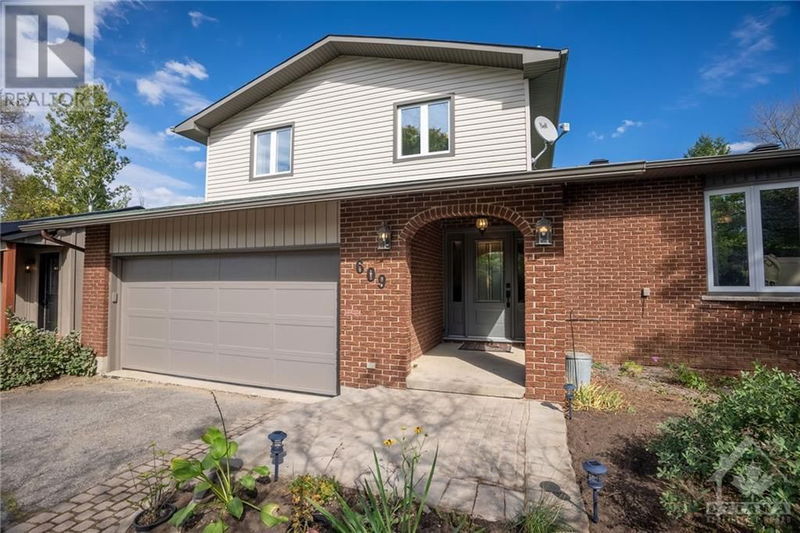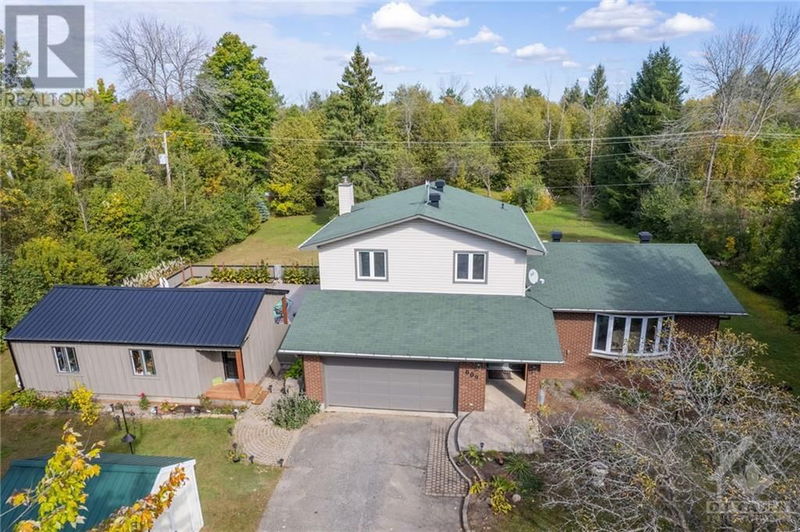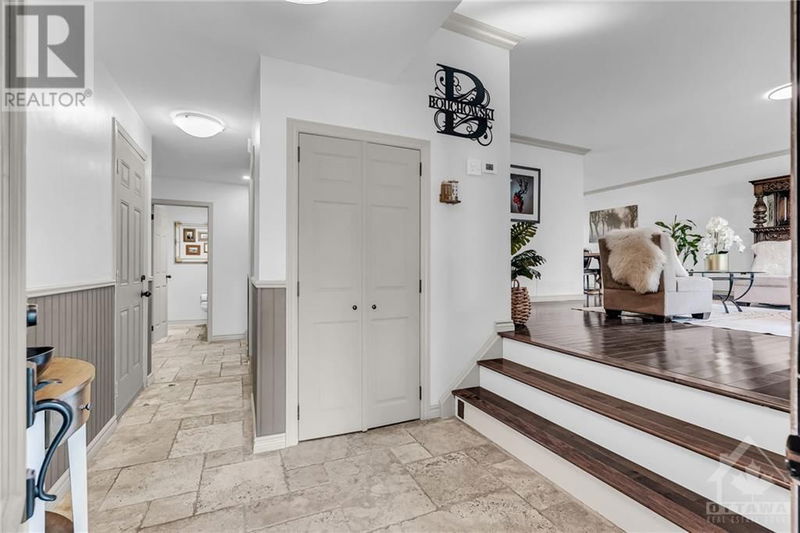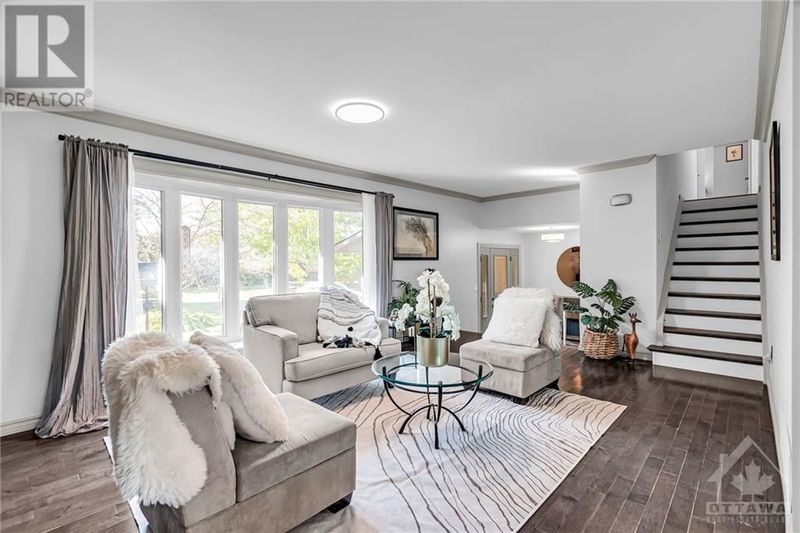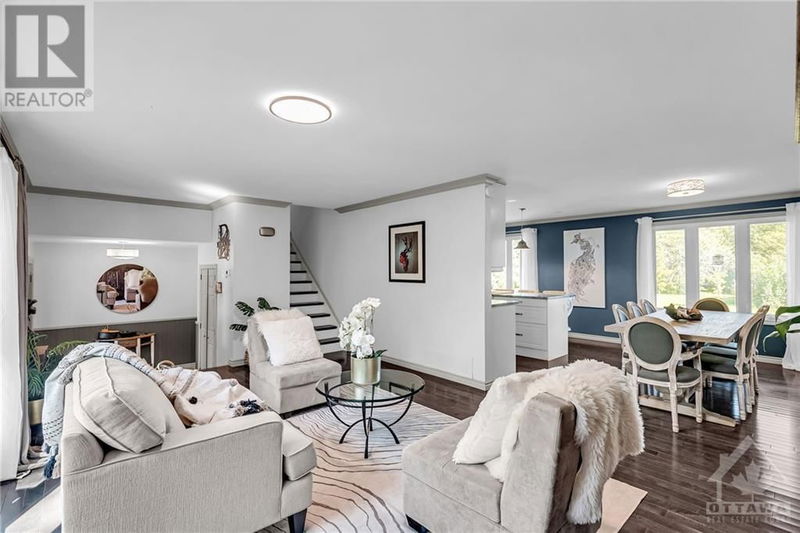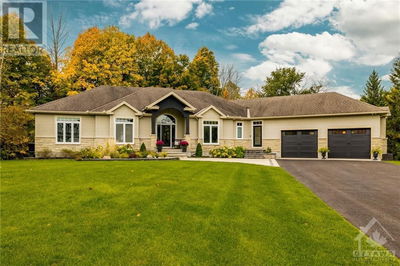609 COUNTY 44
Kemtpville | Kemptville
$824,900.00
Listed about 4 hours ago
- 3 bed
- 3 bath
- - sqft
- 6 parking
- Single Family
Property history
- Now
- Listed on Oct 10, 2024
Listed for $824,900.00
0 days on market
Location & area
Schools nearby
Home Details
- Description
- Tastefully updated split level home on the edge of Kemptville with direct access to #416. Traditional looking from the road..enter the large foyer & WOW!Formal living space opens to dining area & kitchen w/centre island showcasing tasteful upgrades all w/a great view of yard! Hdwd floors adorn this level blending the space with right amount of separation! Family room a few steps down from kitchen w/garden doors to screened porch & backyard. The 2nd level w/new flooring has a large primary bdrm & 3pc. ensuite, 2 generous secondary bedrooms that share an updated 4pc. bth. Lower level updated w/large family room & 4th bdrm - perfect teenage retreat! Laundry as well as ample storage finish this level. A 12'x30' workshop was installed; insulated, w/electrical & heat pump for heat/cooling added - perfectly situated to add privacy & a covered deck to the backyard pool oasis! With 1+ acre, a firepit and still ample yard & treed area at the back of the property it is Rural living at its best! (id:39198)
- Additional media
- https://listings.insideoutmedia.ca/videos/01926429-b682-7360-9e6f-a4fea2f51847
- Property taxes
- $4,125.00 per year / $343.75 per month
- Basement
- Partially finished, Full
- Year build
- 1977
- Type
- Single Family
- Bedrooms
- 3 + 1
- Bathrooms
- 3
- Parking spots
- 6 Total
- Floor
- Tile, Hardwood, Laminate
- Balcony
- -
- Pool
- Inground pool
- External material
- Brick | Siding
- Roof type
- -
- Lot frontage
- -
- Lot depth
- -
- Heating
- Forced air, Propane
- Fire place(s)
- -
- Main level
- Foyer
- 7'0" x 8'5"
- Living room
- 12'9" x 19'8"
- Dining room
- 9'10" x 12'10"
- Kitchen
- 12'10" x 13'3"
- 2pc Bathroom
- 4'5" x 5'8"
- Family room/Fireplace
- 13'9" x 17'9"
- Second level
- Primary Bedroom
- 13'0" x 15'5"
- 3pc Ensuite bath
- 5'0" x 9'5"
- Bedroom
- 10'3" x 11'5"
- Bedroom
- 9'5" x 13'7"
- 4pc Bathroom
- 7'6" x 9'7"
- Lower level
- Family room
- 16'4" x 19'7"
- Bedroom
- 7'10" x 16'8"
- Laundry room
- 8'3" x 8'0"
- Storage
- 12'10" x 25'8"
- Other
- Sunroom
- 11'5" x 14'8"
- Workshop
- 12'0" x 30'0"
Listing Brokerage
- MLS® Listing
- 1415744
- Brokerage
- RE/MAX AFFILIATES REALTY LTD.
Similar homes for sale
These homes have similar price range, details and proximity to 609 COUNTY 44
