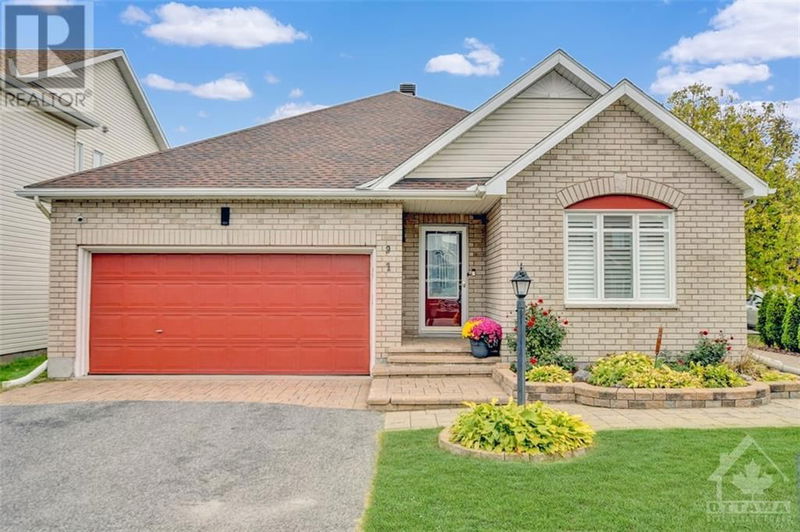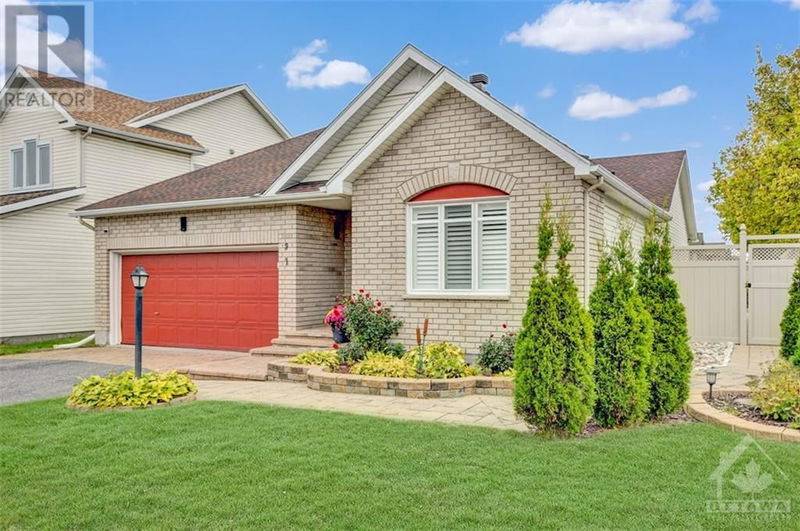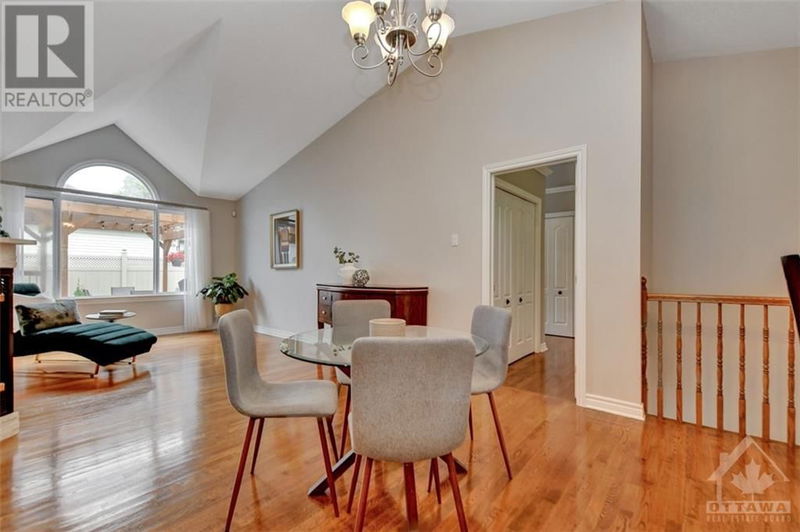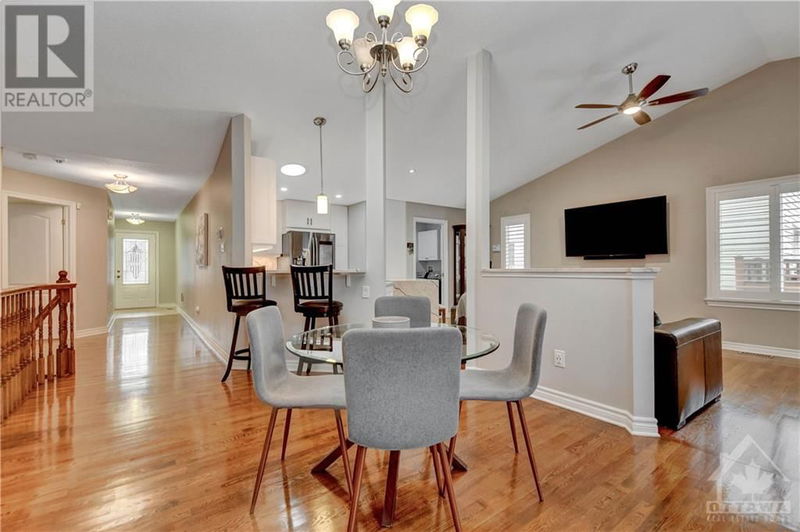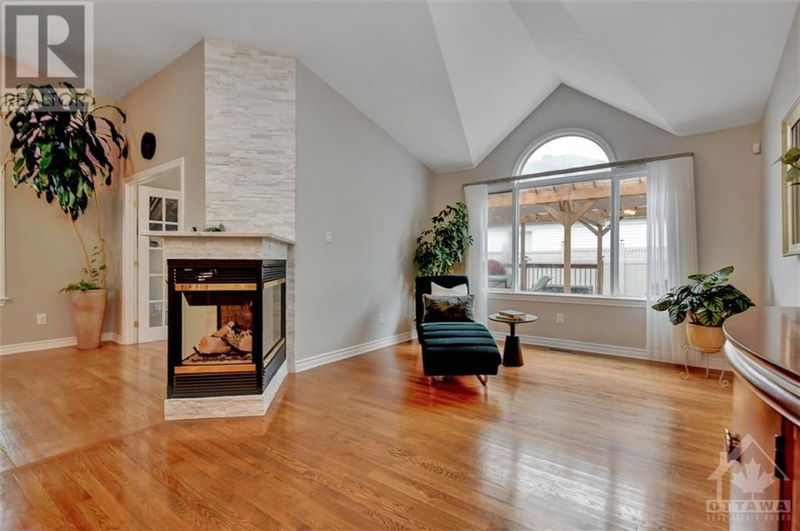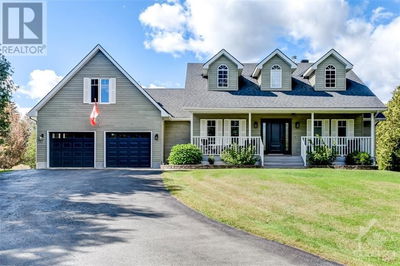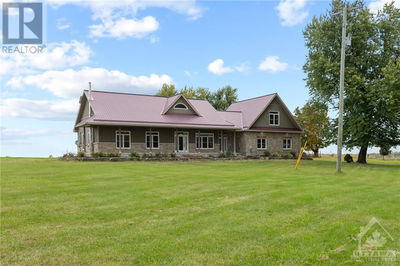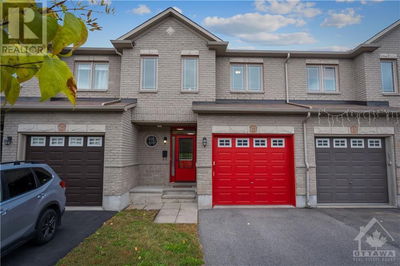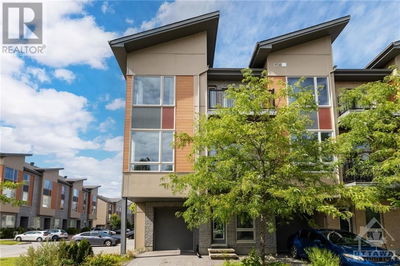91 GLEESON
Barrhaven - Longfields | Ottawa
$925,000.00
Listed 1 day ago
- 3 bed
- 3 bath
- - sqft
- 2 parking
- Single Family
Property history
- Now
- Listed on Oct 10, 2024
Listed for $925,000.00
1 day on market
Location & area
Schools nearby
Home Details
- Description
- TURN KEY AND READY TO MOVE IN this beautiful FIVE BEDROOM bungalow is bigger than it looks from the street! Versatile main floor offers a sprawling floorplan showcasing an updated modern open concept kitchen with waterfall quartz island + ample storage, dining area, two flex living spaces PLUS a bright and airy sunroom. Large primary bedroom with double closets and spa inspired ensuite bathroom w/ double sinks and a soaker tub. Two additional spacious bedrooms + main floor laundry complete the upper level. Newly renovated (2021) lower level features a large family room, two additional bedrooms, full bathroom, storage room/work from home office and THEATRE room for family movie nights. Completely carpet-free home! Low maintenance fully landscaped and fenced backyard with a large two-level deck and pergola. Accessibility path interlocked from driveway to rear door. Inside entry to two car garage with parking for four. Fantastic location in the heart of Barrhaven! (id:39198)
- Additional media
- -
- Property taxes
- $5,526.00 per year / $460.50 per month
- Basement
- Finished, Full
- Year build
- 2000
- Type
- Single Family
- Bedrooms
- 3 + 2
- Bathrooms
- 3
- Parking spots
- 2 Total
- Floor
- Tile, Hardwood, Vinyl
- Balcony
- -
- Pool
- -
- External material
- Brick | Vinyl
- Roof type
- -
- Lot frontage
- -
- Lot depth
- -
- Heating
- Forced air, Natural gas
- Fire place(s)
- 2
- Main level
- 1pc Bathroom
- 4’9” x 9’5”
- Kitchen
- 8'8” x 10’4”
- Bedroom
- 8’6” x 11’6”
- Bedroom
- 10’6” x 12’4”
- Primary Bedroom
- 14’0” x 12’0”
- 4pc Ensuite bath
- 9’6” x 8’7”
- Sunroom
- 9’9” x 10’0”
- Living room/Fireplace
- 8’5” x 11’8”
- Living room
- 13’4” x 10’9”
- Dining room
- 10’9” x 12’5”
- Basement
- Living room/Fireplace
- 19’0” x 17’0”
- Bedroom
- 11’6” x 9’3”
- Bedroom
- 9’5” x 11’9”
- 3pc Bathroom
- 4’8” x 9’2”
- Recreation room
- 12’7” x 16’0”
Listing Brokerage
- MLS® Listing
- 1415736
- Brokerage
- SUTTON GROUP - OTTAWA REALTY
Similar homes for sale
These homes have similar price range, details and proximity to 91 GLEESON
