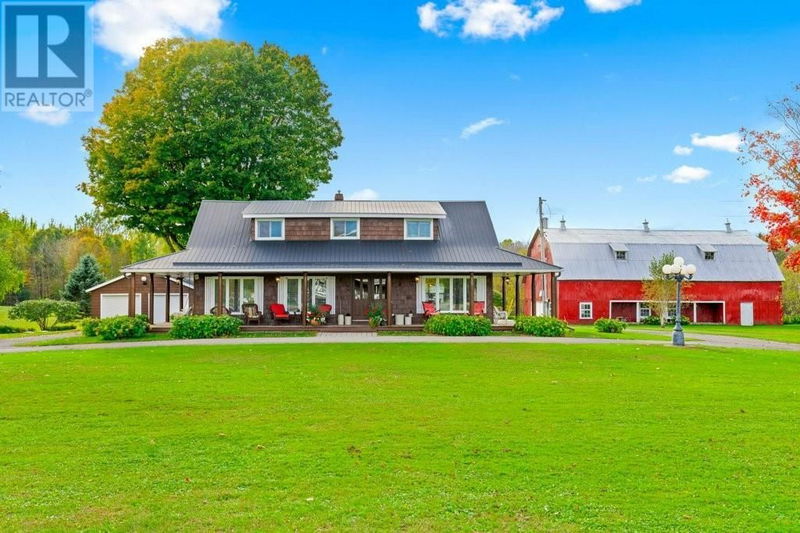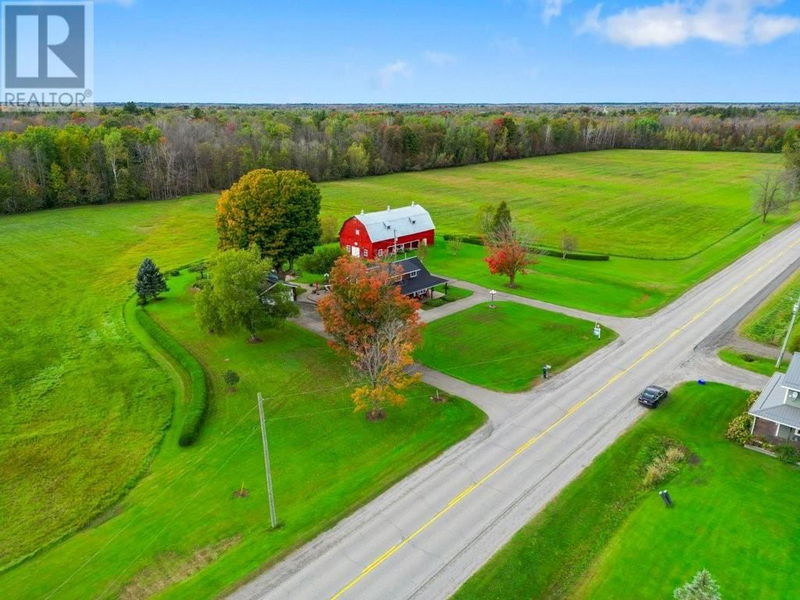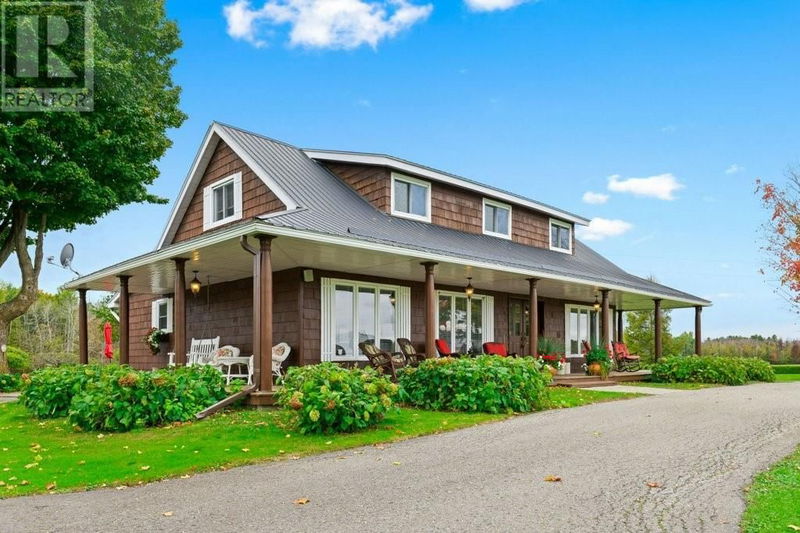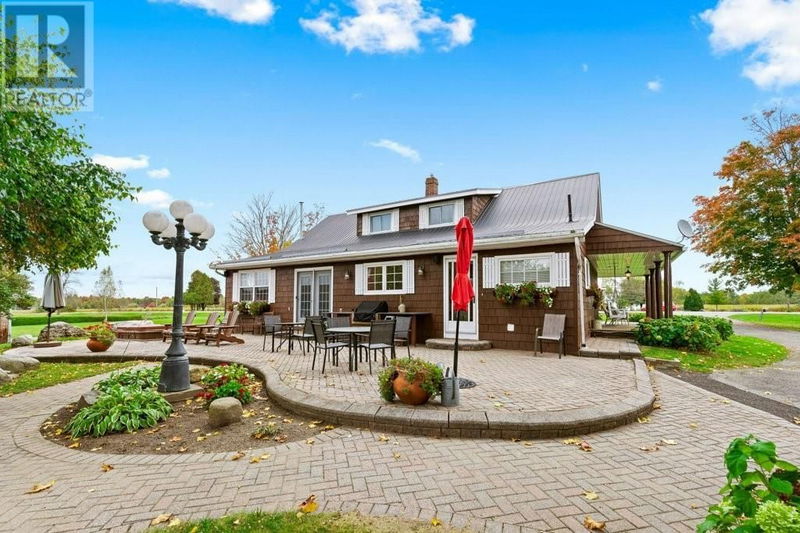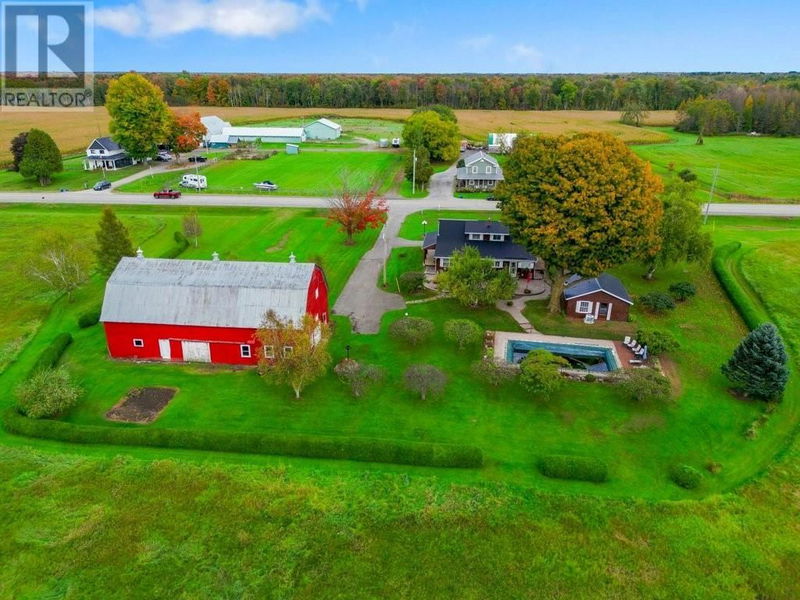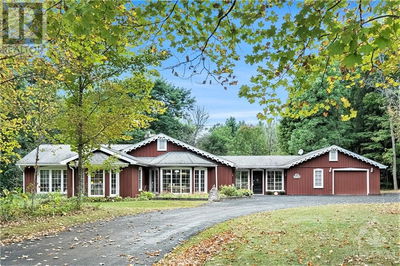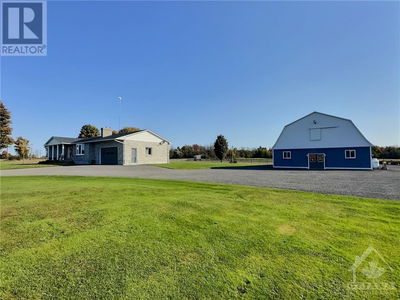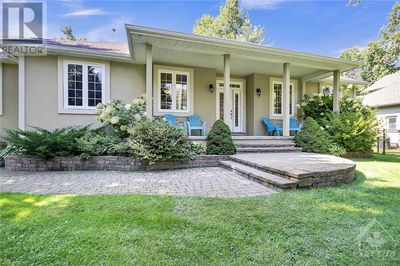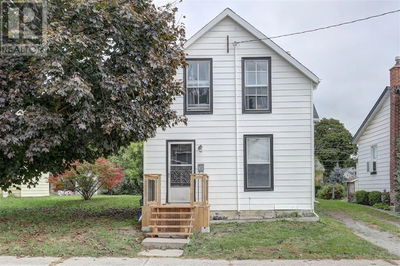2176 COUNTY ROAD 22
Shanly Road | Cardinal
$799,888.00
Listed 1 day ago
- 3 bed
- 2 bath
- - sqft
- 15 parking
- Single Family
Property history
- Now
- Listed on Oct 12, 2024
Listed for $799,888.00
1 day on market
Location & area
Schools nearby
Home Details
- Description
- 27-acre gem with nat gas heat, a rare rural commodity! Picture yourself sitting on your wraparound veranda watching the sunrise or relaxing on your rear patio enjoying a spectacular country sunset! Meticulously renovated & maintained home will impress the discerning purchaser, offering detached garage & massive storage bldg-Acreage allows almost limitless quantities of animals or distance from civilization! Main level central floor plan features a central staircase surrounded by a huge open area, foyer-family rm-living-dining & custom kitchen with solid wood cabinets to match period décor yet with granite countertops & stainless steel appliances-French doors lead to your backyard oasis incl 50 x 16 ft patio, built-in gas bbq & fenced-in pool area-Upstairs are 3 spacious bdrms & renovated 4 pc bath-2nd full bath/lndry rm in main level south wing-Updates: Steel roof-elec panel-wiring & more-Bell internet-Breathe fresh country air-Parcel incl 2 bldg lots ready for Buyer to sever & sell! (id:39198)
- Additional media
- https://unbranded.youriguide.com/2176_shanley_rd_crardinal_on/
- Property taxes
- $2,619.00 per year / $218.25 per month
- Basement
- Unfinished, Unknown, Low
- Year build
- 1900
- Type
- Single Family
- Bedrooms
- 3
- Bathrooms
- 2
- Parking spots
- 15 Total
- Floor
- Hardwood, Ceramic, Wood
- Balcony
- -
- Pool
- Inground pool
- External material
- Wood
- Roof type
- -
- Lot frontage
- -
- Lot depth
- -
- Heating
- Forced air, Natural gas
- Fire place(s)
- 1
- Main level
- Foyer
- 10'3" x 7'1"
- Living room
- 21'6" x 19'0"
- Kitchen
- 10'10" x 19'10"
- Dining room
- 11'3" x 10'8"
- Family room
- 20'1" x 13'11"
- 3pc Bathroom
- 5'11" x 15'10"
- Laundry room
- 0’0” x 0’0”
- Second level
- Primary Bedroom
- 16'11" x 13'11"
- 4pc Bathroom
- 8'10" x 5'9"
- Bedroom
- 9'3" x 15'11"
- Bedroom
- 12'10" x 17'0"
Listing Brokerage
- MLS® Listing
- 1415857
- Brokerage
- SOLID ROCK REALTY
Similar homes for sale
These homes have similar price range, details and proximity to 2176 COUNTY ROAD 22
