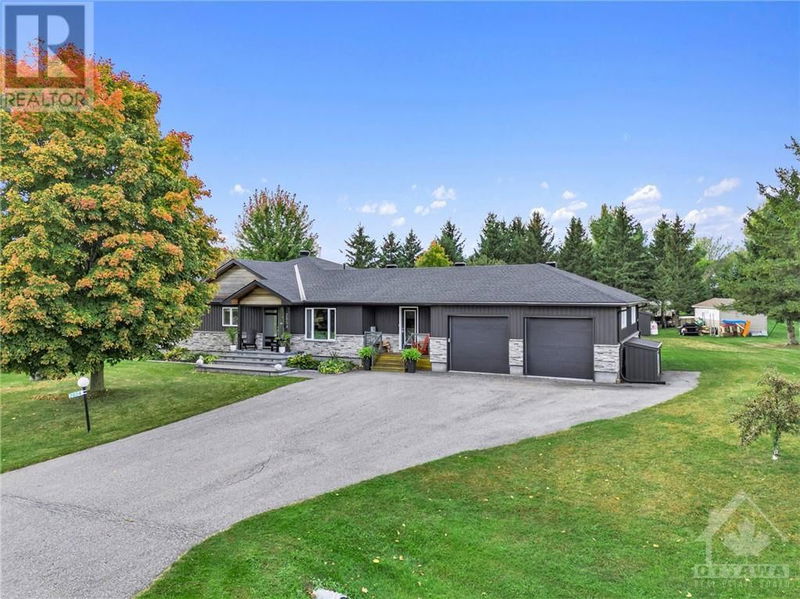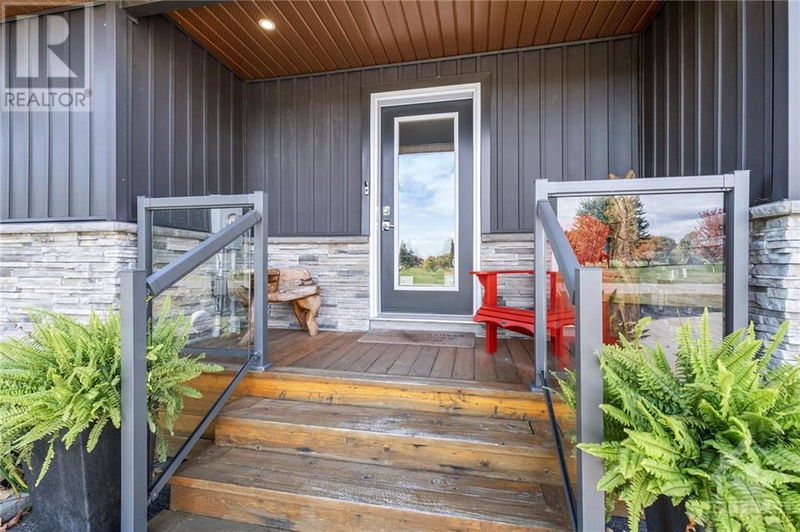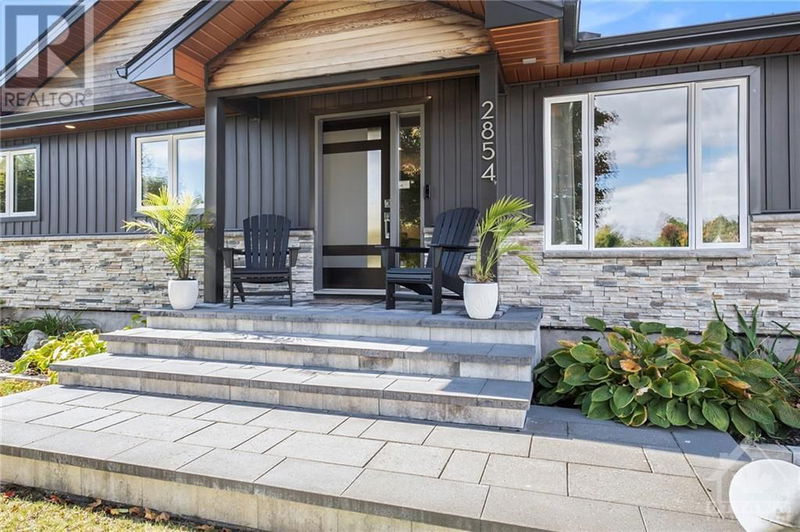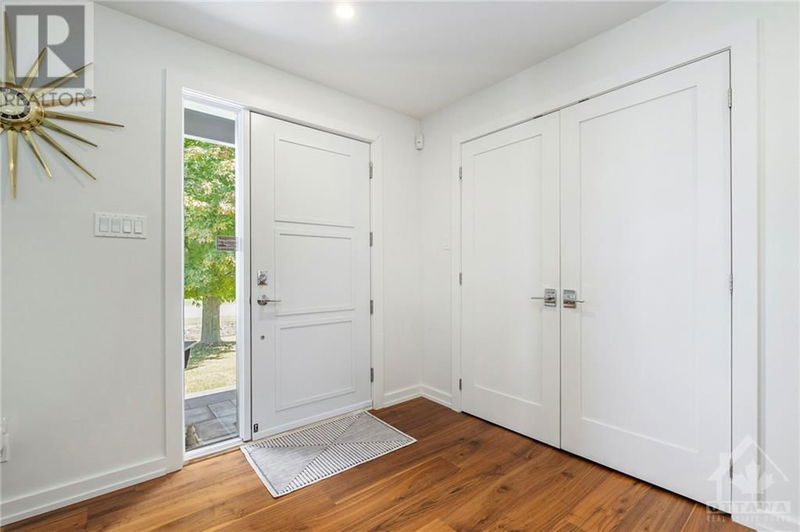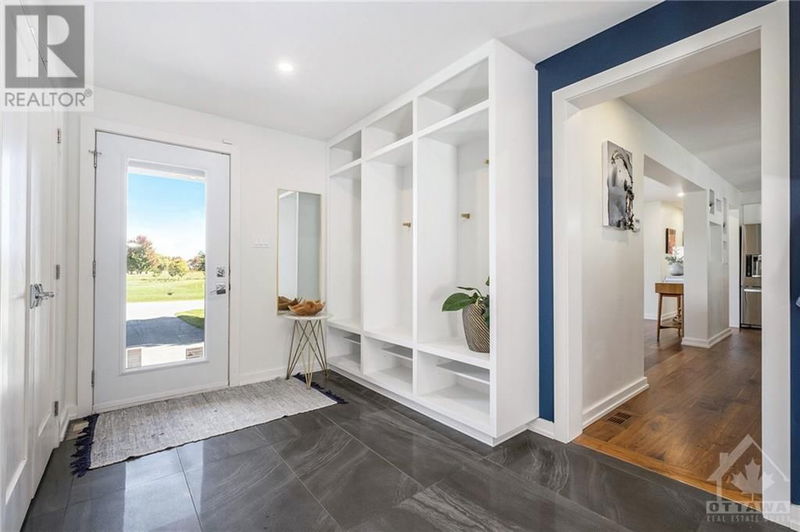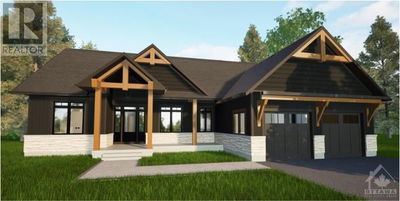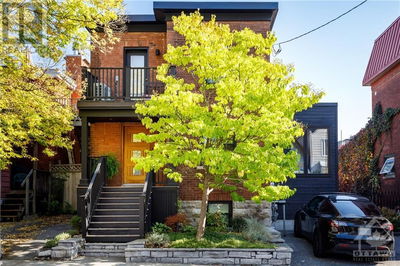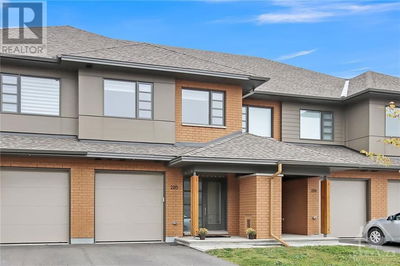2854 KELSEY
Metcalfe | Metcalfe
$999,999.00
Listed about 22 hours ago
- 3 bed
- 3 bath
- - sqft
- 6 parking
- Single Family
Open House
Property history
- Now
- Listed on Oct 10, 2024
Listed for $999,999.00
1 day on market
Location & area
Schools nearby
Home Details
- Description
- Welcome to this beautifully renovated home, where modern living meets purposeful design. Enjoy open-concept living w/ walnut floors & custom glass railings. The main floor features unique built-ins in the living room, mudroom & primary bedroom, plus generously sized closets & solid wood core shaker-style doors. The primary bedroom is a peaceful sanctuary w/ multiple windows, a workspace & a luxurious ensuite. The kitchen & dining area are captivating, w/ 2 additional bedrooms & full bath w/ double sinks. Downstairs offers a 4th bedroom, playroom, gym area, powder room & abundant storage. Outside relax on a covered deck w/ a gas fireplace, enjoy movie nights on the outdoor projector & screen, swim in the above-ground heated saltwater pool, all on a landscaped 0.67-acre lot. An oversized double garage includes storage & the art studio is equipped w/ heat & electricity. Notable updates: Roof 2024, Furnace 2019, Windows 2014-2016, Septic 2016. Don't miss out on this stunning home! (id:39198)
- Additional media
- https://my.matterport.com/show/?m=4veXqXxD1co
- Property taxes
- $5,058.00 per year / $421.50 per month
- Basement
- Finished, Full
- Year build
- 1994
- Type
- Single Family
- Bedrooms
- 3 + 1
- Bathrooms
- 3
- Parking spots
- 6 Total
- Floor
- Hardwood, Laminate, Ceramic
- Balcony
- -
- Pool
- Above ground pool
- External material
- Stone | Siding
- Roof type
- -
- Lot frontage
- -
- Lot depth
- -
- Heating
- Forced air, Natural gas
- Fire place(s)
- 2
- Main level
- Living room
- 11'4" x 20'2"
- Dining room
- 11'7" x 13'3"
- Kitchen
- 9'8" x 11'6"
- Pantry
- 3'7" x 6'11"
- Laundry room
- 11'8" x 19'0"
- Bedroom
- 8'10" x 24'7"
- Bedroom
- 11'0" x 14'5"
- 4pc Bathroom
- 5'5" x 11'10"
- Primary Bedroom
- 21'1" x 25'10"
- 5pc Ensuite bath
- 8'9" x 11'1"
- Basement
- Recreation room
- 21'10" x 29'8"
- 2pc Bathroom
- 5'3" x 5'8"
- Bedroom
- 11'7" x 12'2"
- Family room
- 13'4" x 17'9"
- Utility room
- 12'2" x 21'10"
- Storage
- 5'1" x 21'10"
- Storage
- 3'5" x 9'7"
- Gym
- 17'2" x 15'3"
Listing Brokerage
- MLS® Listing
- 1415870
- Brokerage
- ROYAL LEPAGE TEAM REALTY
Similar homes for sale
These homes have similar price range, details and proximity to 2854 KELSEY
