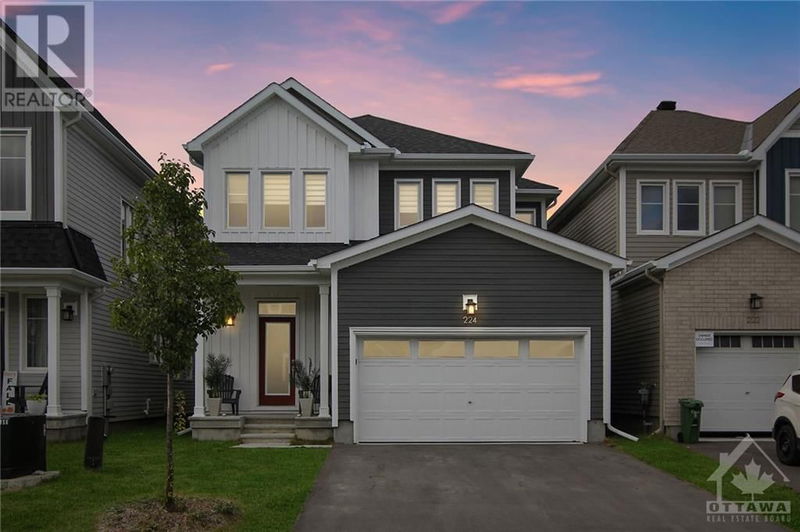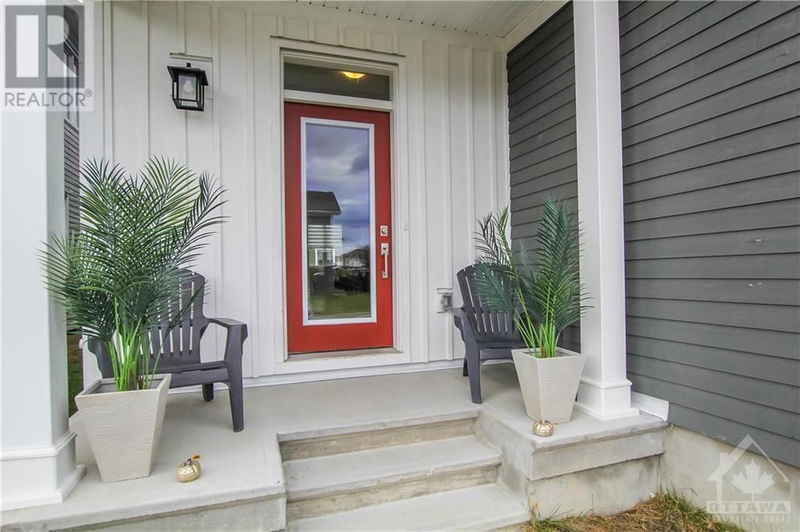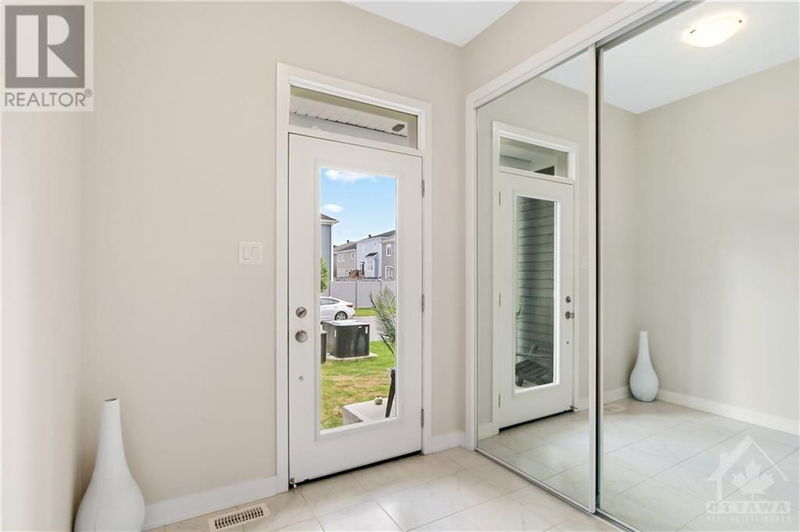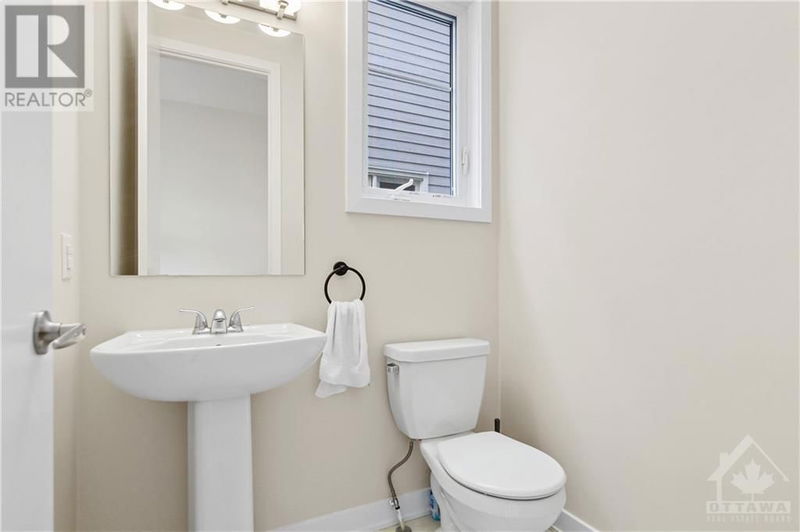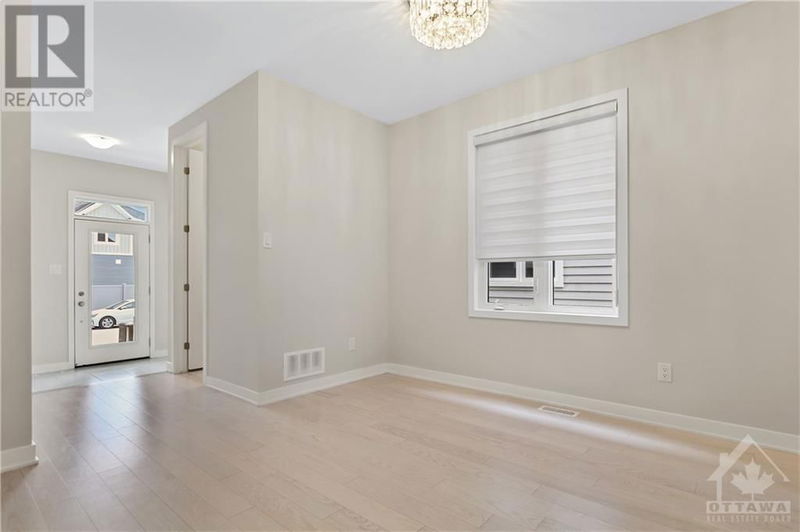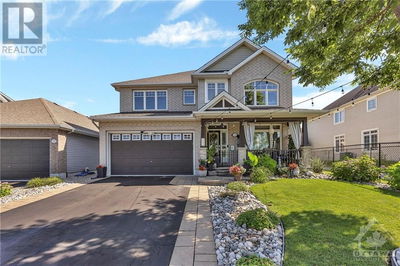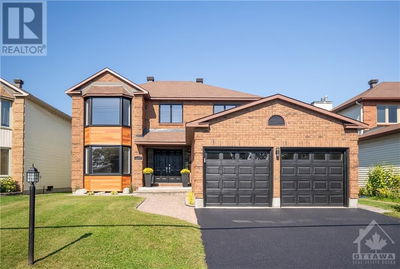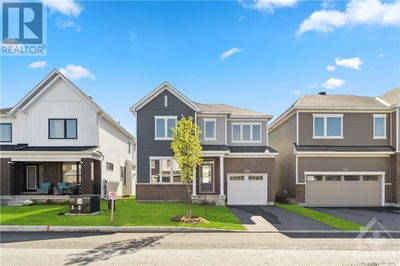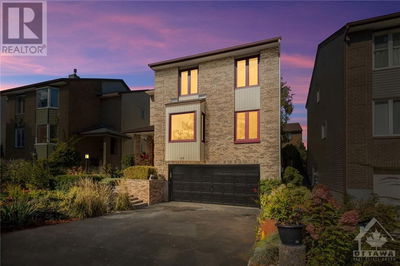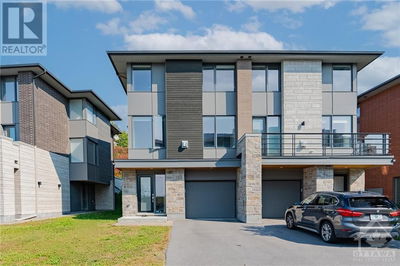224 PURSUIT
Richmond | Ottawa
$849,900.00
Listed about 5 hours ago
- 4 bed
- 3 bath
- - sqft
- 4 parking
- Single Family
Property history
- Now
- Listed on Oct 10, 2024
Listed for $849,900.00
0 days on market
Location & area
Schools nearby
Home Details
- Description
- This bright & spacious Richmond home epitomizes move-in-ready perfection, boasting approx 2,678sq.ft in the desirable Caivan II model with numerous upgrades. Spacious open concept dining room with hardwood flooring. Gourmet kitchen with eat-in area that boasts quartz counter tops, beautiful island & stunning finishes. The generous living room with hardwood floors & a fireplace, perfect for gatherings. The primary bedroom features a walk-in closet & a luxurious ensuite, complemented by 3 additional bedrooms & a full bathroom. All finishes have been meticulously selected with the functional options for the large recreational room on the lower level with laundry & storage. The backyard is landscaped to make your own oasis. Located on quiet street close to several amenities, walking paths, schools & recreation. Richmond is a growing community great for families & individuals wanting to escape the city life with an easy commute to downtown. Public transit available with limited schedule (id:39198)
- Additional media
- https://www.myvisuallistings.com/vt/351431
- Property taxes
- $5,144.00 per year / $428.67 per month
- Basement
- Finished, Full
- Year build
- 2022
- Type
- Single Family
- Bedrooms
- 4
- Bathrooms
- 3
- Parking spots
- 4 Total
- Floor
- Tile, Hardwood, Wall-to-wall carpet
- Balcony
- -
- Pool
- -
- External material
- Vinyl
- Roof type
- -
- Lot frontage
- -
- Lot depth
- -
- Heating
- Forced air, Natural gas
- Fire place(s)
- 1
- Main level
- Foyer
- 6'9" x 7'3"
- Partial bathroom
- 5'0" x 5'4"
- Living room
- 14'0" x 11'11"
- Dining room
- 11'7" x 8'0"
- Kitchen
- 12'7" x 11'2"
- Eating area
- 0’0” x 0’0”
- Second level
- Primary Bedroom
- 15'5" x 16'0"
- Other
- 8'5" x 4'5"
- Bedroom
- 9'11" x 9'11"
- Bedroom
- 10'3" x 10'1"
- Bedroom
- 10'0" x 11'1"
- Full bathroom
- 8'6" x 4'11"
- Lower level
- Recreation room
- 15'7" x 24'1"
- Recreation room
- 14'1" x 6'1"
- Laundry room
- 9'5" x 11'11"
- Storage
- 8'2" x 9'5"
Listing Brokerage
- MLS® Listing
- 1415892
- Brokerage
- SOLID ROCK REALTY
Similar homes for sale
These homes have similar price range, details and proximity to 224 PURSUIT
