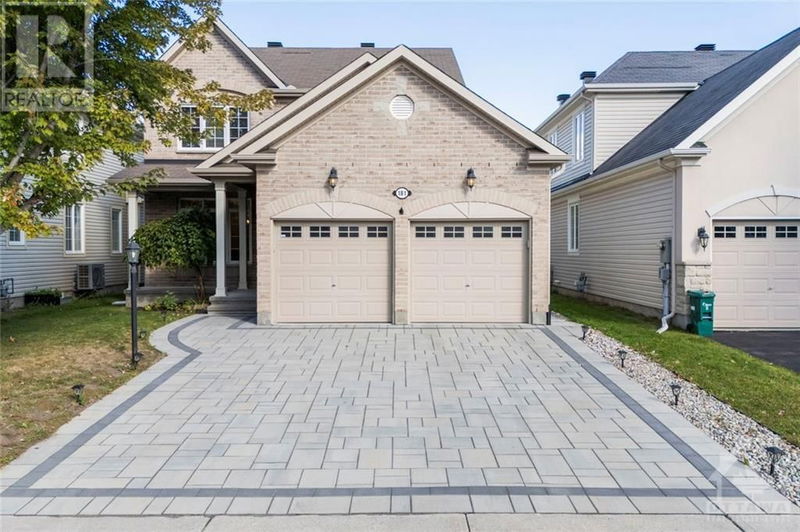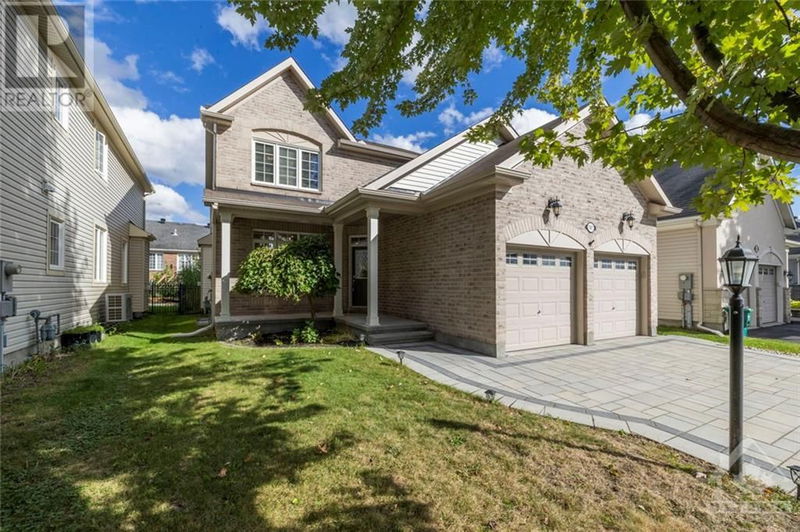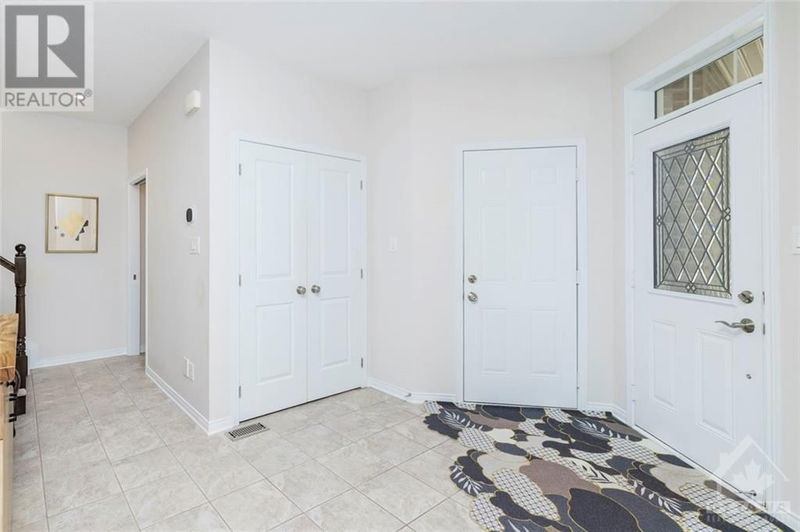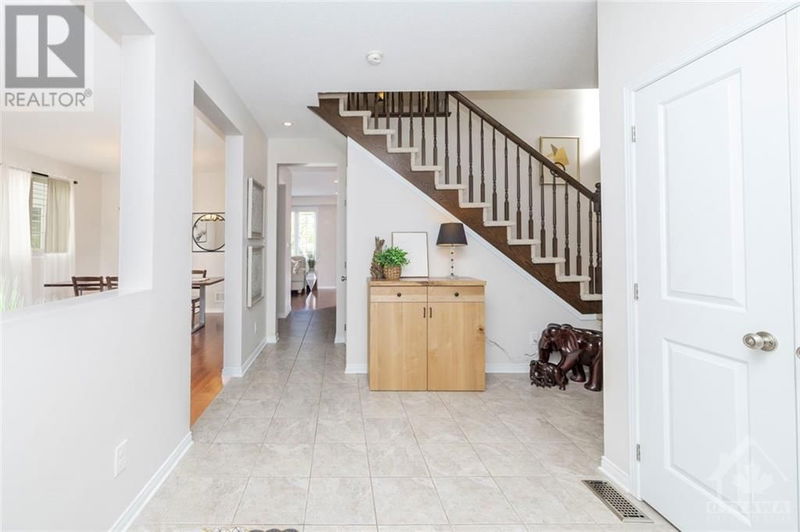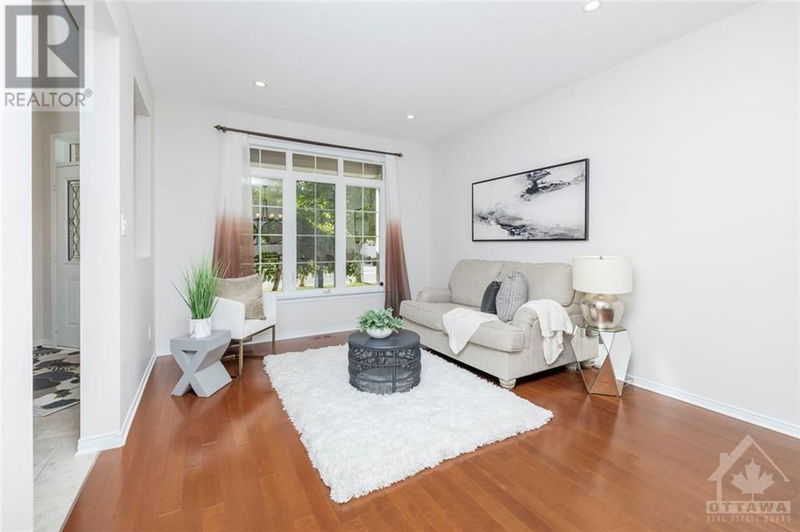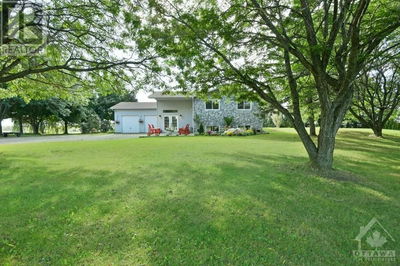181 CHEYENNE
Stonebridge | Ottawa
$877,000.00
Listed about 4 hours ago
- 4 bed
- 4 bath
- - sqft
- 6 parking
- Single Family
Property history
- Now
- Listed on Oct 10, 2024
Listed for $877,000.00
0 days on market
Location & area
Schools nearby
Home Details
- Description
- Beautifully landscaped, updated & meticulously maintained detached house in the sought-after Stonebridge at a fabulous price! Upon arrival, you will be wowed by the interlock driveway & landscaping (2023) around the house. This family home features a nicely updated kitchen with quartz counters, stainless steel appliances, sensor cabinets lighting & a large island as the focal point for family & friends, a family room looking into the backyard with a large window letting in lots of natural lights & a cozy gas fireplace, pot lights throughout, a Primary Bedroom oasis with an updated 4pc ensuite, a laundry on the 2nd level for added convenience, a fully finished basement with a flex space that can be used as a home office or a bedroom PLUS a full bath, a fully fenced tastefully landscaped backyard with a large deck great for outdoor living. New heat pump, new air exchanger & much more updates on the feature sheet. Simply move in and enjoy! Don’t miss this great opportunity! (id:39198)
- Additional media
- https://www.facebook.com/tingtinghomes/videos/1177318856700793
- Property taxes
- $5,720.00 per year / $476.67 per month
- Basement
- Finished, Full
- Year build
- 2011
- Type
- Single Family
- Bedrooms
- 4
- Bathrooms
- 4
- Parking spots
- 6 Total
- Floor
- Tile, Hardwood, Wall-to-wall carpet, Mixed Flooring
- Balcony
- -
- Pool
- -
- External material
- Brick | Siding
- Roof type
- -
- Lot frontage
- -
- Lot depth
- -
- Heating
- Forced air, Natural gas
- Fire place(s)
- 1
- Main level
- Foyer
- 0’0” x 0’0”
- Living room
- 11'6" x 13'7"
- Dining room
- 7'3" x 11'6"
- Kitchen
- 11'7" x 15'10"
- Eating area
- 7'0" x 10'0"
- Family room/Fireplace
- 11'5" x 18'0"
- 2pc Bathroom
- 0’0” x 0’0”
- Second level
- Primary Bedroom
- 12'10" x 17'10"
- Other
- 0’0” x 0’0”
- 4pc Ensuite bath
- 0’0” x 0’0”
- Bedroom
- 10'6" x 13'0"
- Bedroom
- 8'9" x 13'1"
- 4pc Bathroom
- 0’0” x 0’0”
- Laundry room
- 0’0” x 0’0”
- Basement
- Recreation room
- 20'5" x 26'7"
- Den
- 10'9" x 26'7"
- 3pc Bathroom
- 0’0” x 0’0”
- Storage
- 0’0” x 0’0”
Listing Brokerage
- MLS® Listing
- 1415807
- Brokerage
- ROYAL LEPAGE TEAM REALTY
Similar homes for sale
These homes have similar price range, details and proximity to 181 CHEYENNE
