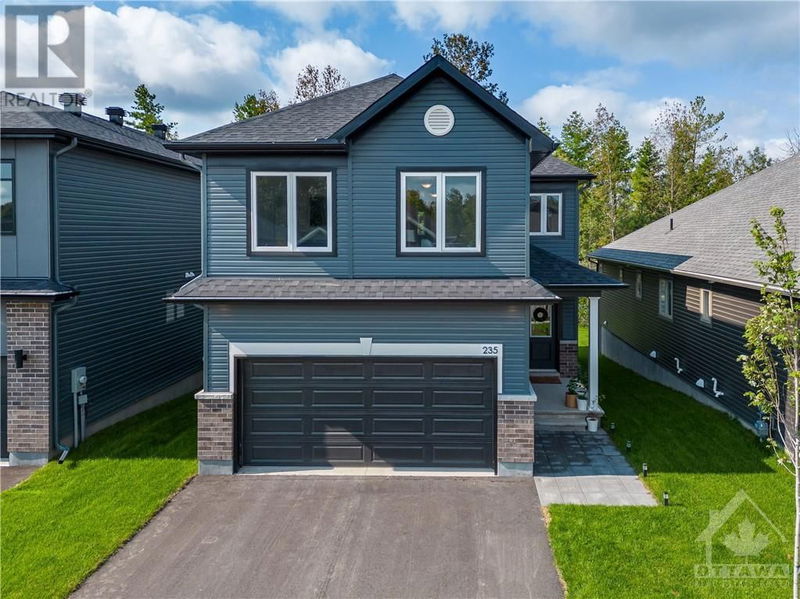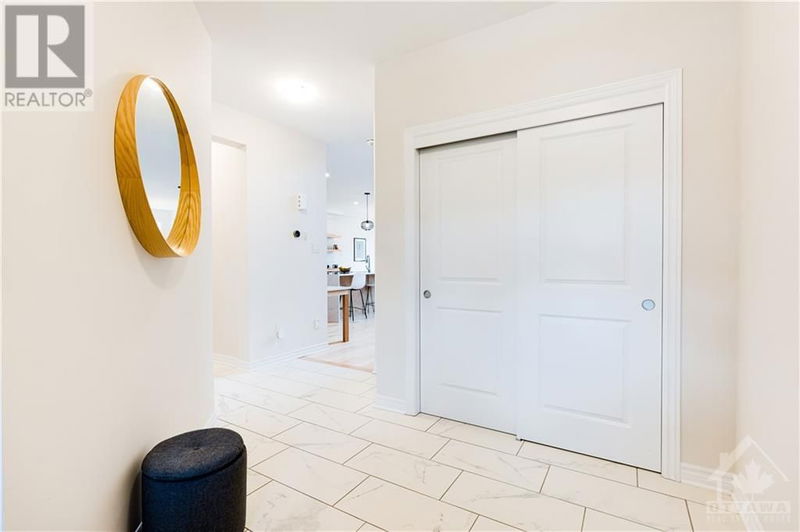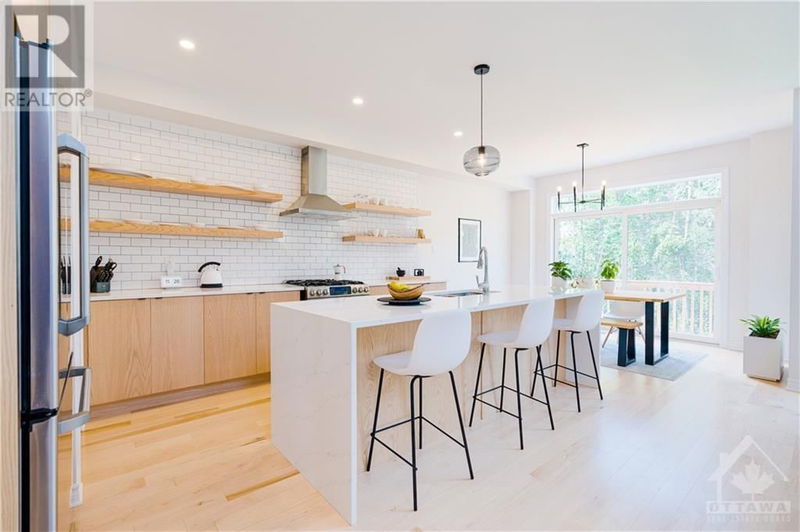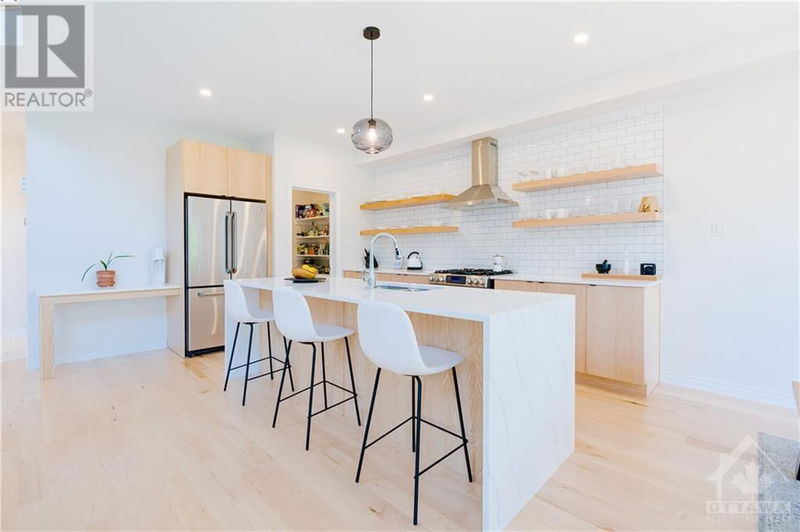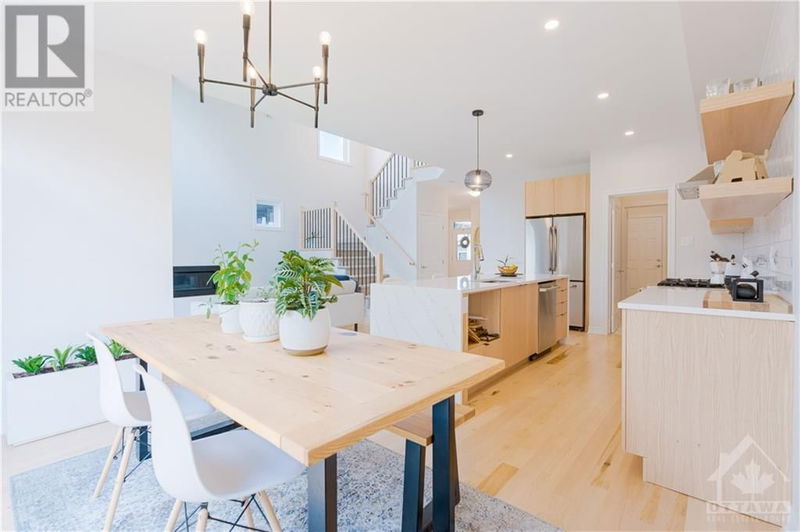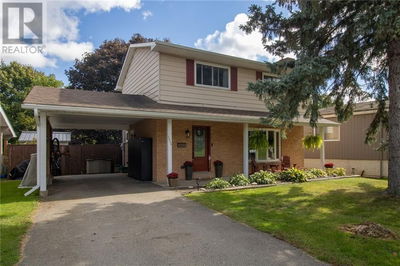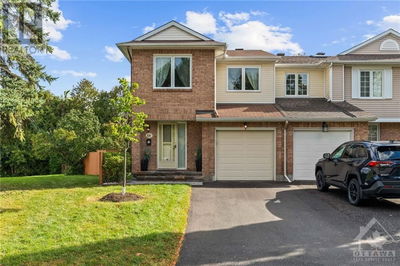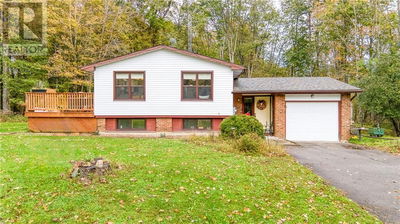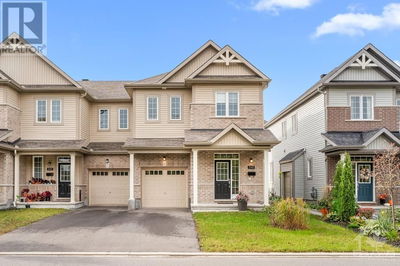235 BLACKHORSE
eQuinelle | Kemptville
$794,900.00
Listed about 5 hours ago
- 3 bed
- 3 bath
- - sqft
- 6 parking
- Single Family
Property history
- Now
- Listed on Oct 12, 2024
Listed for $794,900.00
0 days on market
Location & area
Schools nearby
Home Details
- Description
- Nestled in one of Kemptville's most sought-after communities, this stunning EQ Blackburn model offers a blend of modern elegance & functional design with an open concept layout. As you enter, you're welcomed by a spacious foyer that opens into a well-appointed mudroom with access to a double garage. The heart of the home is the beautifully designed kitchen, featuring ample storage & an impressive quartz waterfall island. The dining area provides lovely views of the open backyard, while the beautiful living room, centered around a natural gas fireplace, showcases a stunning wall of windows that floods the space with natural light. Upstairs, you’ll find a spacious primary bedroom complete with a gorgeous en suite, alongside generously sized additional rooms, a conveniently located laundry room & a bonus family room, perfect for kids’ playtime. With Kemptville's rapid growth & vibrant community, this home is an ideal place to settle down & enjoy everything the area has to offer. (id:39198)
- Additional media
- -
- Property taxes
- $5,927.00 per year / $493.92 per month
- Basement
- Unfinished, Full
- Year build
- 2021
- Type
- Single Family
- Bedrooms
- 3
- Bathrooms
- 3
- Parking spots
- 6 Total
- Floor
- Tile, Hardwood, Wall-to-wall carpet
- Balcony
- -
- Pool
- -
- External material
- Concrete
- Roof type
- -
- Lot frontage
- -
- Lot depth
- -
- Heating
- Forced air, Natural gas
- Fire place(s)
- 1
- Main level
- Great room
- 15'6" x 12'7"
- Kitchen
- 15'0" x 12'5"
- Dining room
- 8'8" x 12'6"
- 2pc Bathroom
- 2'11" x 6'10"
- Mud room
- 7'6" x 8'8"
- Second level
- Primary Bedroom
- 14'0" x 12'7"
- 3pc Ensuite bath
- 8'4" x 7'9"
- Bedroom
- 10'0" x 9'8"
- 4pc Bathroom
- 5'2" x 9'8"
- Bedroom
- 10'0" x 11'6"
- Laundry room
- 7'9" x 4'11"
- Family room
- 11'0" x 18'10"
Listing Brokerage
- MLS® Listing
- 1415948
- Brokerage
- ENGEL & VOLKERS OTTAWA
Similar homes for sale
These homes have similar price range, details and proximity to 235 BLACKHORSE
