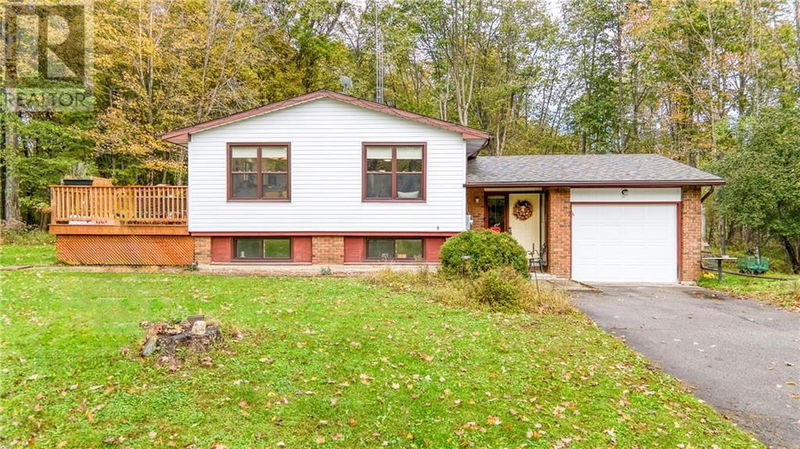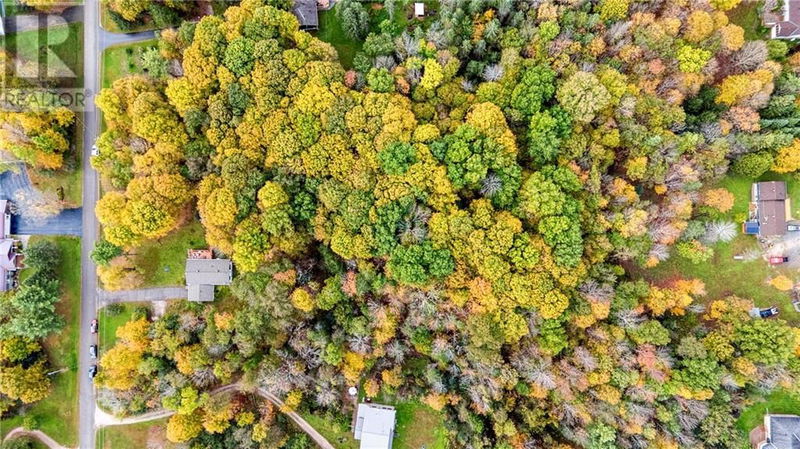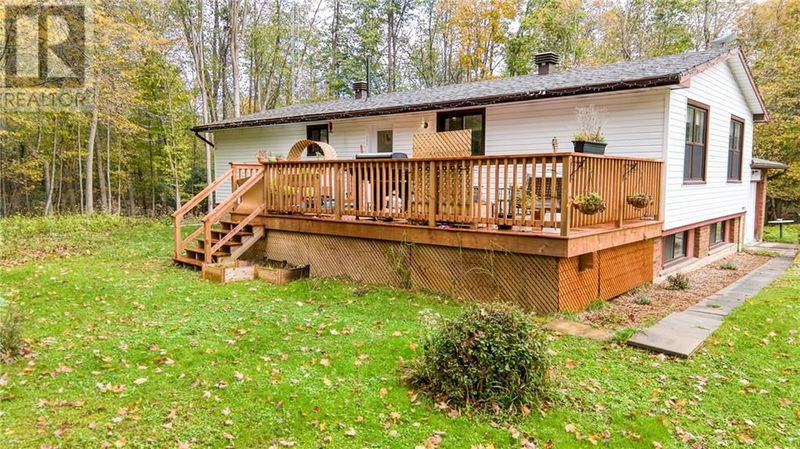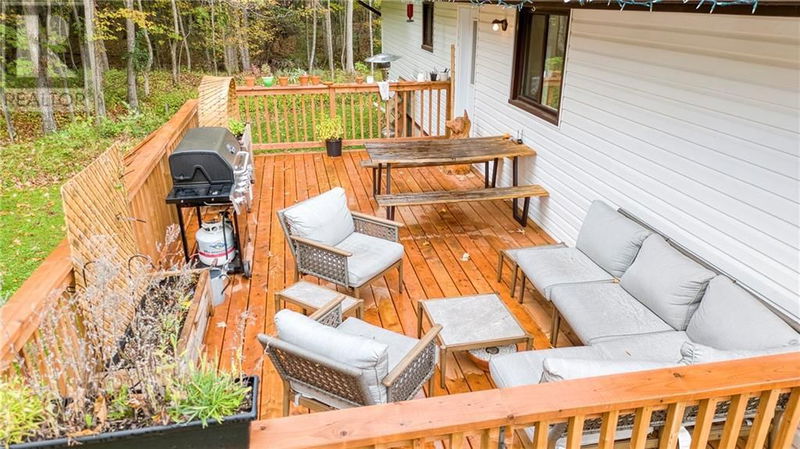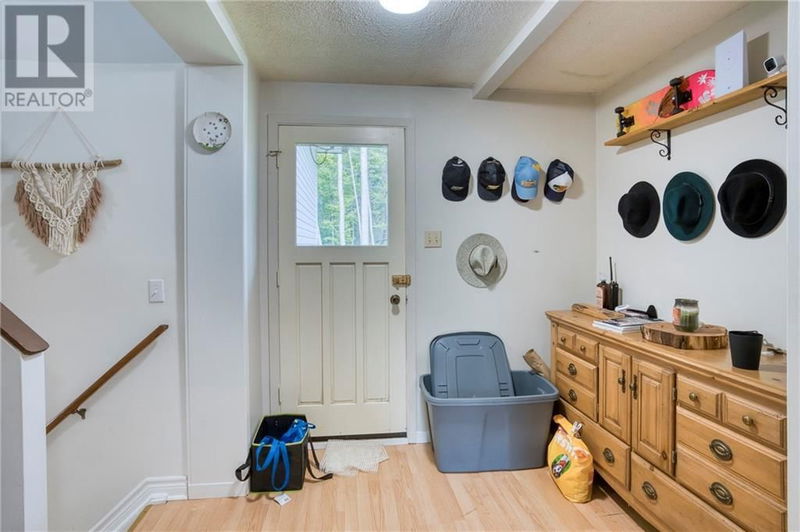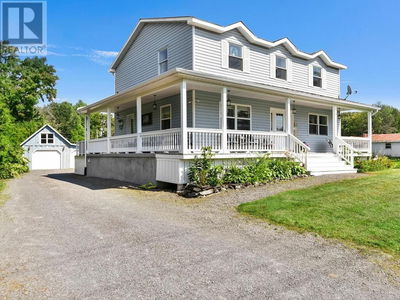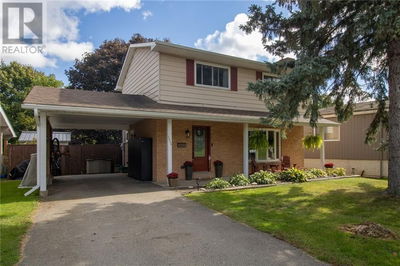136 ELMSLEY
Maple Glen Estates | Perth
$595,000.00
Listed about 7 hours ago
- 3 bed
- 2 bath
- - sqft
- 6 parking
- Single Family
Property history
- Now
- Listed on Oct 12, 2024
Listed for $595,000.00
0 days on market
Location & area
Schools nearby
Home Details
- Description
- Welcome to this beautiful property in sought after Maple Glen Estates. Recently renovated, this bungalow is surrounded by 2.9 acres of peaceful wooded area. Minutes away from the town of Perth, Maple Glen Estates provides access to popular Otty Lake just down the road with picnic tables and a private boat launch (also included is your own dock). This excellent home features a large foyer with access from the single attached garage. The custom kitchen boasts plenty of kitchen cabinets and quartz counter top space. Large dining area and spacious living room have large south-facing windows which provide plenty of light. The 5 piece bath features 2 sinks & linen storage. 3 bedrooms upstairs and one in basement provide lots of sleeping area. Large windows in the basement provide lots of light into the recently renovated family/rec room. A new 3 pc bathroom in the basement and additional room add to this wonderful home. New roof and siding 2022. (id:39198)
- Additional media
- https://my.matterport.com/show/?m=nuNosc6nKsK
- Property taxes
- $2,700.00 per year / $225.00 per month
- Basement
- Finished, Full
- Year build
- 1981
- Type
- Single Family
- Bedrooms
- 3 + 1
- Bathrooms
- 2
- Parking spots
- 6 Total
- Floor
- Hardwood, Laminate
- Balcony
- -
- Pool
- -
- External material
- Brick | Vinyl | Aluminum siding
- Roof type
- -
- Lot frontage
- -
- Lot depth
- -
- Heating
- Baseboard heaters, Electric
- Fire place(s)
- -
- Main level
- Living room
- 23'7" x 11'2"
- Dining room
- 9'2" x 11'3"
- Kitchen
- 14'0" x 11'3"
- Primary Bedroom
- 13'10" x 11'3"
- Bedroom
- 10'2" x 8'11"
- Bedroom
- 9'5" x 7'10"
- Other
- 11'2" x 11'11"
- Foyer
- 7'8" x 7'6"
- 4pc Bathroom
- 8'1" x 11'3"
- Basement
- Bedroom
- 14'7" x 10'3"
- Storage
- 12'10" x 10'5"
- Other
- 16'7" x 10'3"
- Laundry room
- 8'1" x 10'5"
- 3pc Bathroom
- 5'4" x 10'5"
- Family room
- 19'8" x 21'5"
Listing Brokerage
- MLS® Listing
- 1416027
- Brokerage
- RE/MAX FRONTLINE REALTY
Similar homes for sale
These homes have similar price range, details and proximity to 136 ELMSLEY
