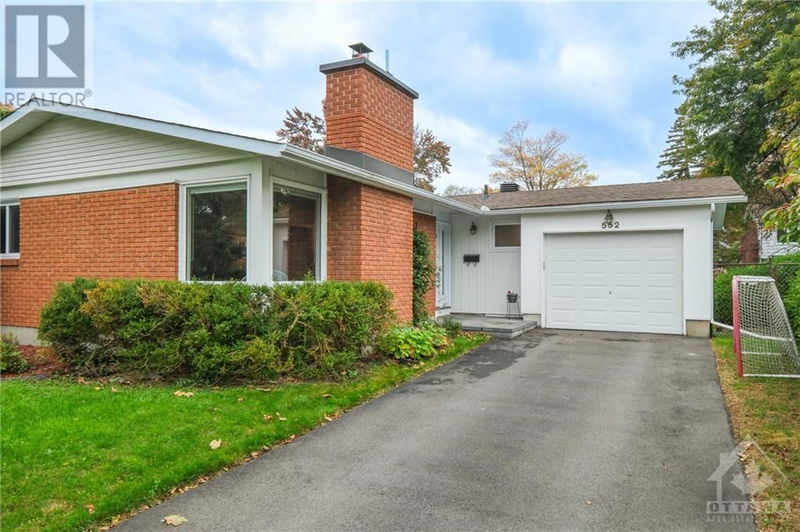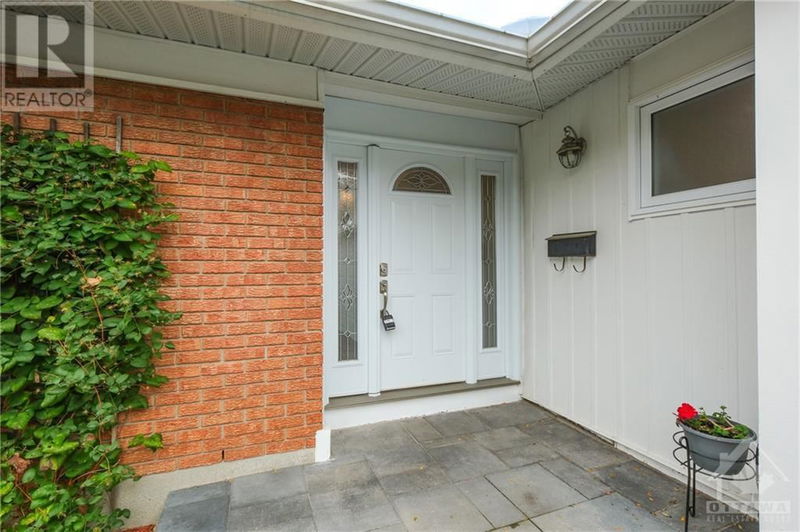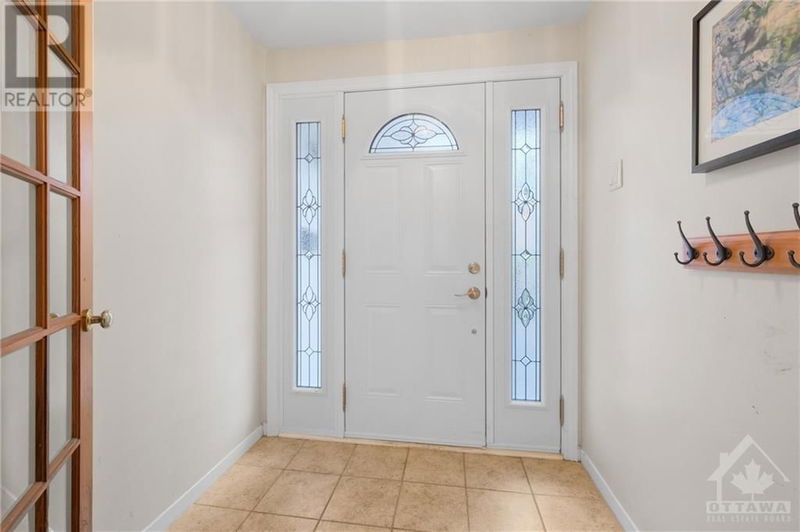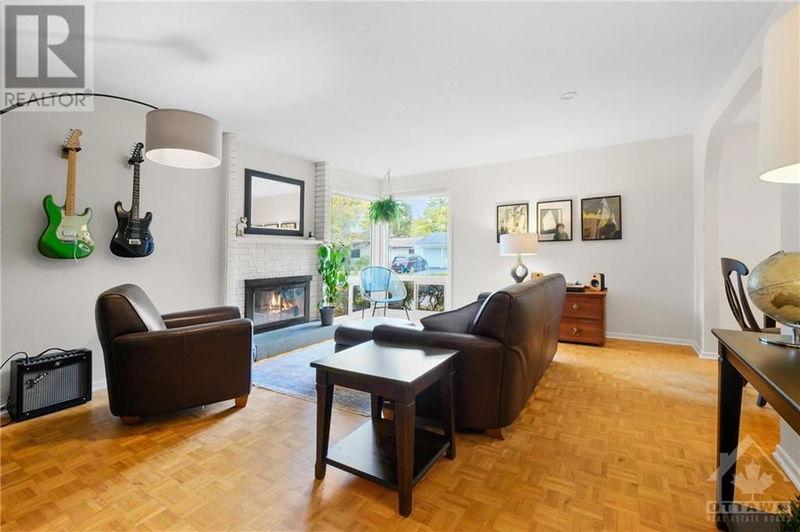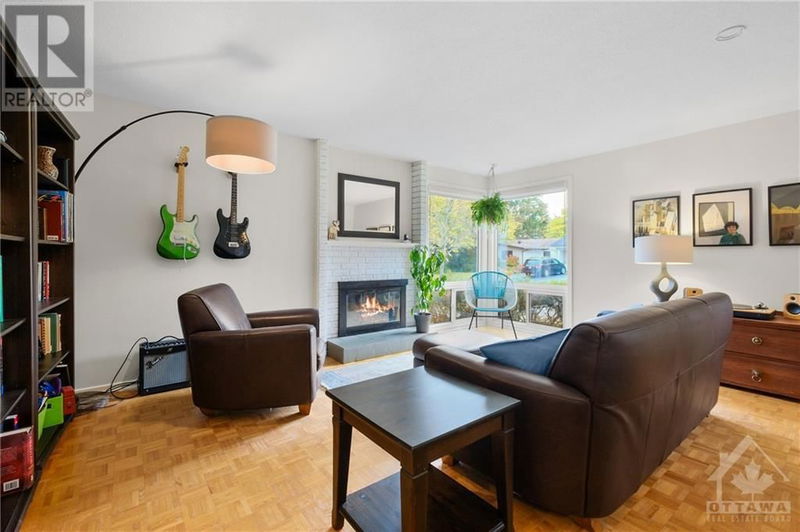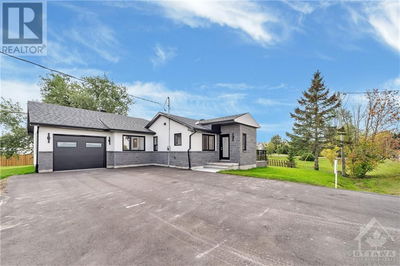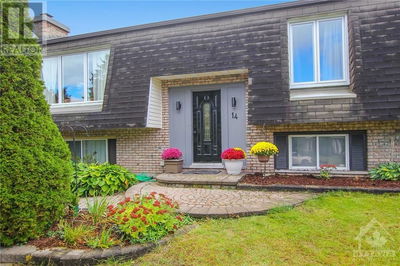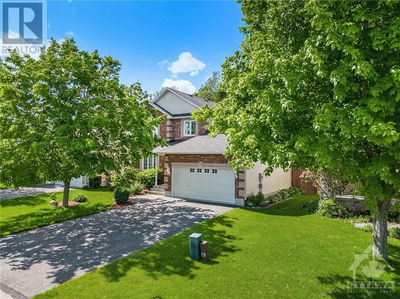552 BUCHANAN
ROTHWELL WOODS/BEACON HILL N | Ottawa
$799,900.00
Listed about 4 hours ago
- 3 bed
- 3 bath
- - sqft
- 4 parking
- Single Family
Property history
- Now
- Listed on Oct 10, 2024
Listed for $799,900.00
0 days on market
Location & area
Schools nearby
Home Details
- Description
- Looking for a great house on 1 of the best streets in the community @ a Reasonable Price Point ? ..HERE IT IS!! A 3bdrm 3bath Single Family Bungalow with Attached Garage on Desired Buchanan Cres in Sought After Beacon Hill North - MoveIn Condition To Boot !! Major elements Updated: Roof'16, driveway'21, Windows, Furnace'12 Kitchen, Baths, Electrical(ESA) - LivRm w/ FP - Large deck off Primary Bedroom to private yard - ALL in a fabulous neighbourhood - Nearby Amenities incl LRT Blair & Upcoming LRT Montreal Rd, New Costco, Gloucester Centre, Library, Gyms, Splash pool, Grocery Stores, Pharmacies & restaurants- short walk/bike ride to the Trails along the Ottawa River, recreation, parks, shopping and schools (incl Colonel By HS renowned for its IB program; Thomas D'Arcy McGee (OCSB); Robert Hopkins Public/Henry Monroe/ LePhare Immer (OCDSB); La Verendrye (CECCE); Cité Collégiale - Access to NRC/CSIS/CSE, CMHC, Montfort Hospital & 174/417 - Only 15 minutes to DOWNTOWN! 48HRS Irrev Req'd (id:39198)
- Additional media
- https://tinyurl.com/552Buchanan-4Sale
- Property taxes
- $5,059.00 per year / $421.58 per month
- Basement
- Finished, Full
- Year build
- -
- Type
- Single Family
- Bedrooms
- 3
- Bathrooms
- 3
- Parking spots
- 4 Total
- Floor
- Hardwood
- Balcony
- -
- Pool
- -
- External material
- Brick | Siding
- Roof type
- -
- Lot frontage
- -
- Lot depth
- -
- Heating
- Forced air, Natural gas
- Fire place(s)
- 1
- Main level
- Foyer
- 0’0” x 0’0”
- Living room
- 14'0" x 17'4"
- Dining room
- 10'1" x 11'0"
- Kitchen
- 10'0" x 12'8"
- Primary Bedroom
- 12'0" x 14'6"
- 2pc Ensuite bath
- 0’0” x 0’0”
- Bedroom
- 8'6" x 13'9"
- Bedroom
- 8'6" x 10'4"
- Full bathroom
- 0’0” x 0’0”
- Lower level
- Family room
- 12'6" x 28'6"
- Den
- 12'0" x 13'0"
- Full bathroom
- 0’0” x 0’0”
- Laundry room
- 0’0” x 0’0”
- Storage
- 0’0” x 0’0”
- Utility room
- 0’0” x 0’0”
Listing Brokerage
- MLS® Listing
- 1415918
- Brokerage
- ROYAL LEPAGE TEAM REALTY
Similar homes for sale
These homes have similar price range, details and proximity to 552 BUCHANAN
