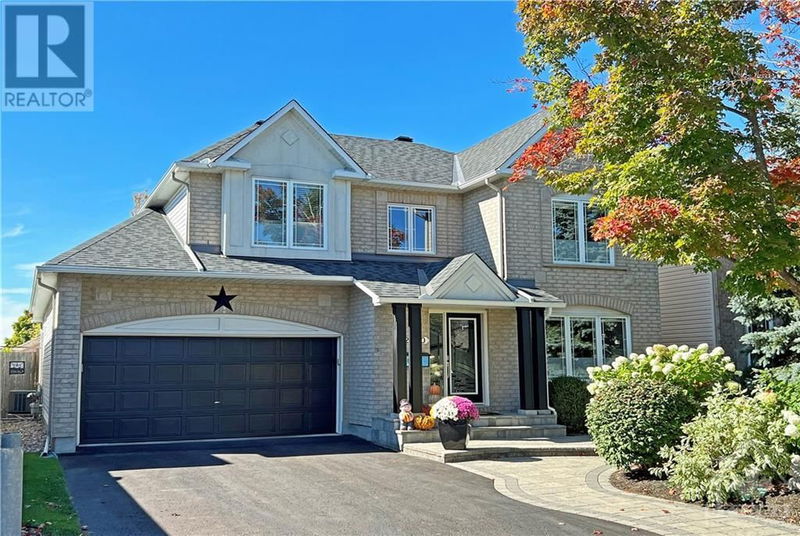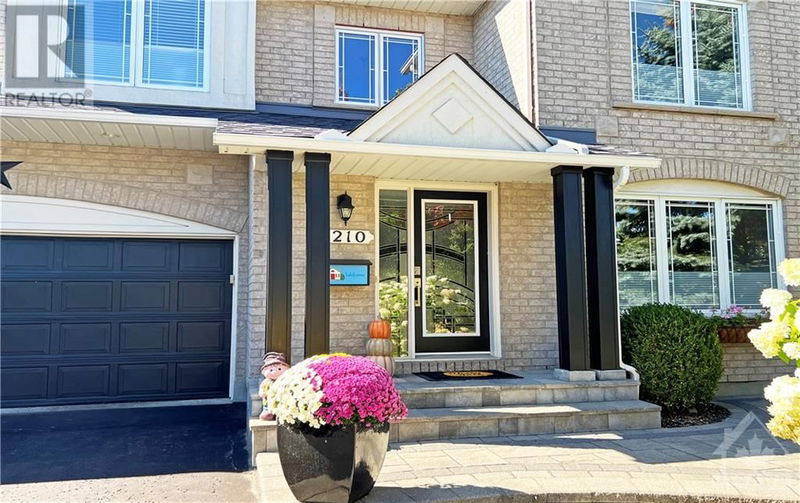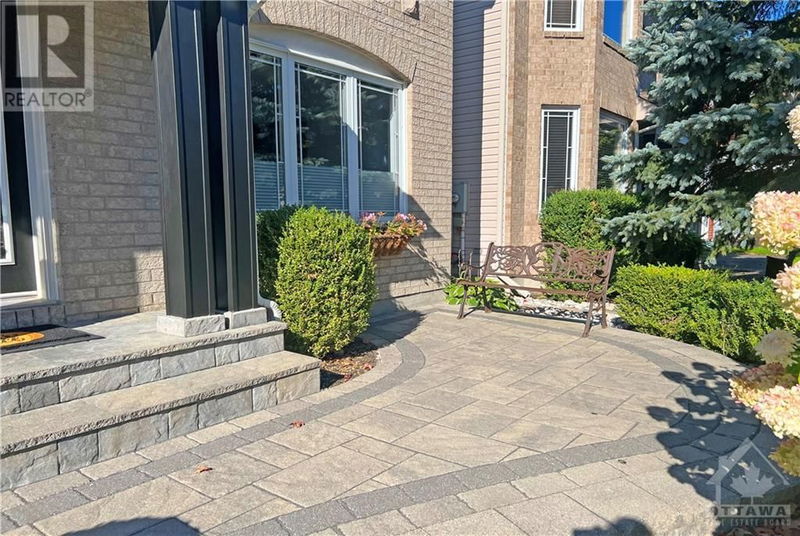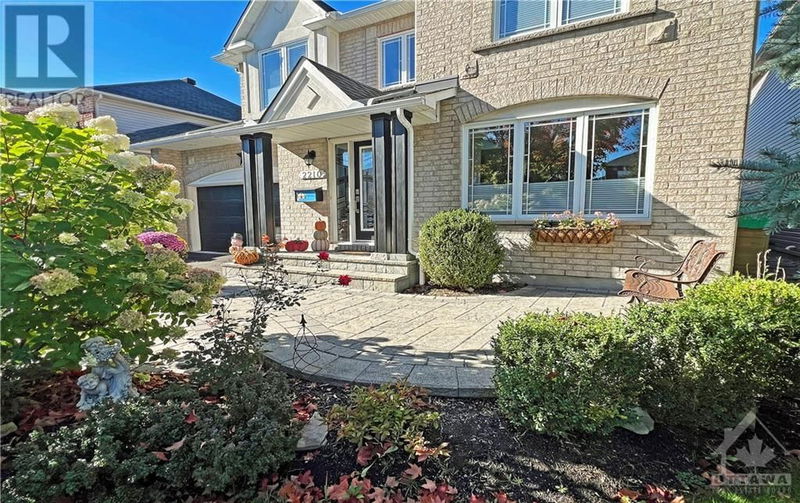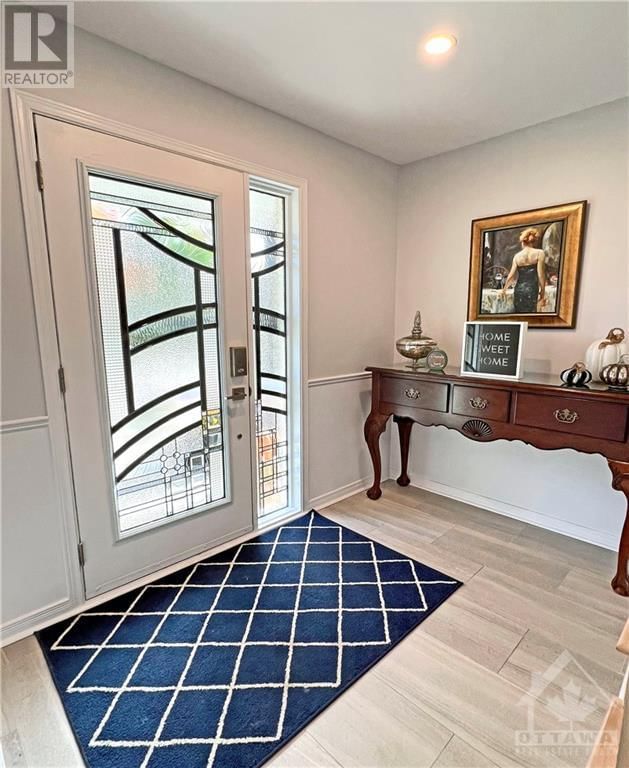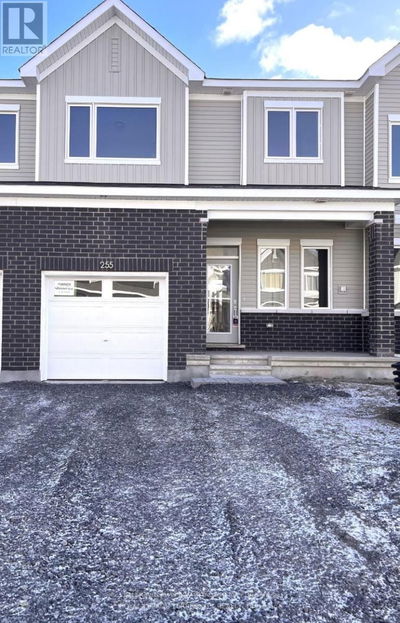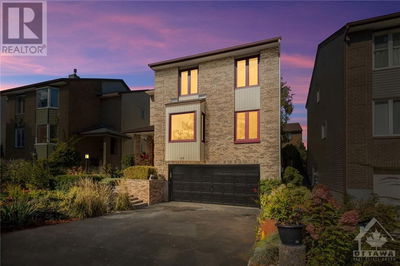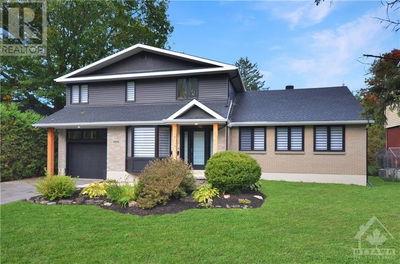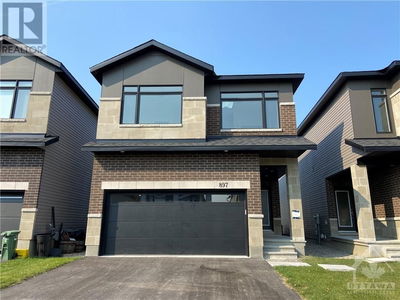2210 CLERMONT
Avalon East | Orleans
$899,900.00
Listed about 4 hours ago
- 4 bed
- 3 bath
- - sqft
- 4 parking
- Single Family
Property history
- Now
- Listed on Oct 12, 2024
Listed for $899,900.00
0 days on market
Location & area
Schools nearby
Home Details
- Description
- This listing showcases a stunning move-in-ready 4 bedroom home situated on a quiet crescent in Orleans, close to parks, trails, sports centre, shopping, making it an ideal location. Key features include an interlock sitting area at the front, a gourmet chef kitchen with upgraded appliances, eat-in area that opens to a spacious family rm with gas fireplace, formal living/diningrm for entertaining. The back yard is fully landscaped with interlock patio/sitting area, perennials and a blue fir tree for added privacy. 2nd Level offers a cozy master bedroom with newly updated ensuite w/heated floors, along with three additional spacious bedrooms and the convenience of a second-floor laundry area. The fully finished lower level is ideal for a home theatre/game rm with cork flooring. Recent Updates: Freshly painted with stylish accent walls, refinished hardwd floors, flattened ceilings, pot lights throughout, high end appliances, new back splash in kitchen, new blinds on main floor. (id:39198)
- Additional media
- -
- Property taxes
- $5,348.00 per year / $445.67 per month
- Basement
- Finished, Full
- Year build
- 2004
- Type
- Single Family
- Bedrooms
- 4
- Bathrooms
- 3
- Parking spots
- 4 Total
- Floor
- Tile, Hardwood
- Balcony
- -
- Pool
- -
- External material
- Brick | Vinyl
- Roof type
- -
- Lot frontage
- -
- Lot depth
- -
- Heating
- Forced air, Natural gas
- Fire place(s)
- 1
- Main level
- Living room/Dining room
- 11'9" x 22'4"
- Family room/Fireplace
- 14'10" x 16'5"
- Kitchen
- 11'10" x 12'0"
- Eating area
- 9'3" x 12'0"
- 2pc Bathroom
- 4'6" x 5'11"
- Foyer
- 5'6" x 8'10"
- Second level
- Primary Bedroom
- 13'11" x 15'1"
- 4pc Ensuite bath
- 7'11" x 8'3"
- Bedroom
- 10'3" x 12'1"
- Bedroom
- 10'0" x 11'4"
- Bedroom
- 11'0" x 13'2"
- 4pc Bathroom
- 6'7" x 7'2"
- Laundry room
- 0’0” x 0’0”
- Lower level
- Recreation room
- 19'5" x 31'5"
- Workshop
- 0’0” x 0’0”
- Storage
- 0’0” x 0’0”
Listing Brokerage
- MLS® Listing
- 1416173
- Brokerage
- ZOLO REALTY
Similar homes for sale
These homes have similar price range, details and proximity to 2210 CLERMONT
