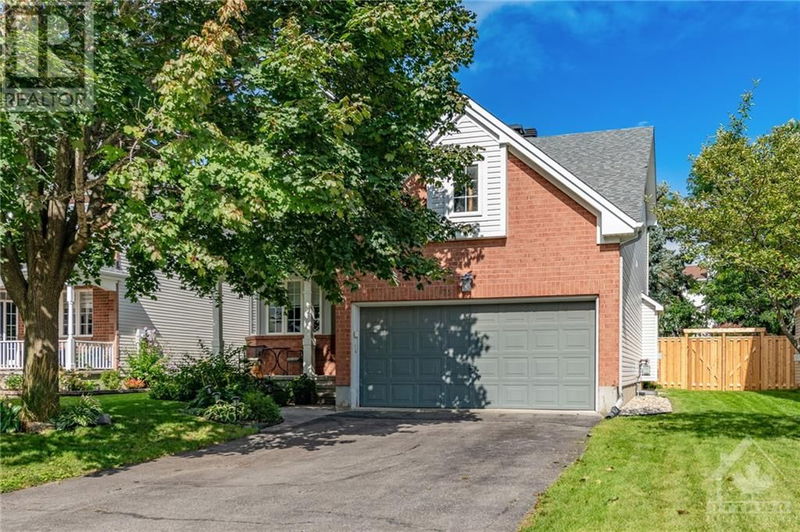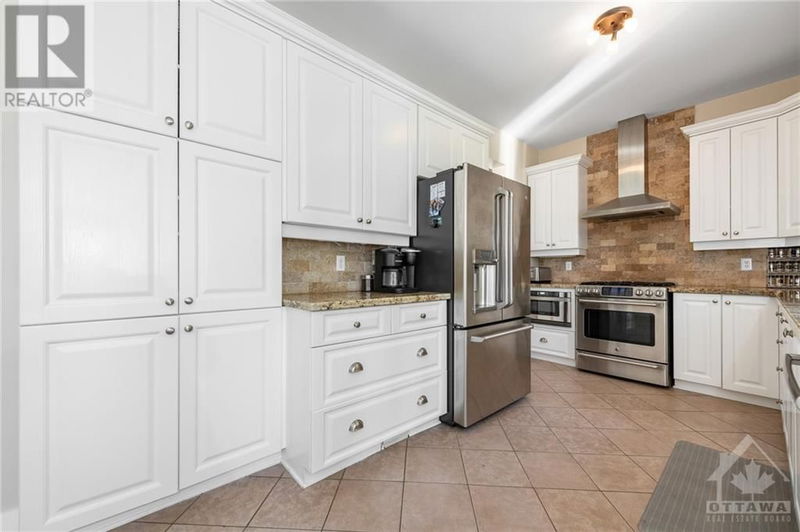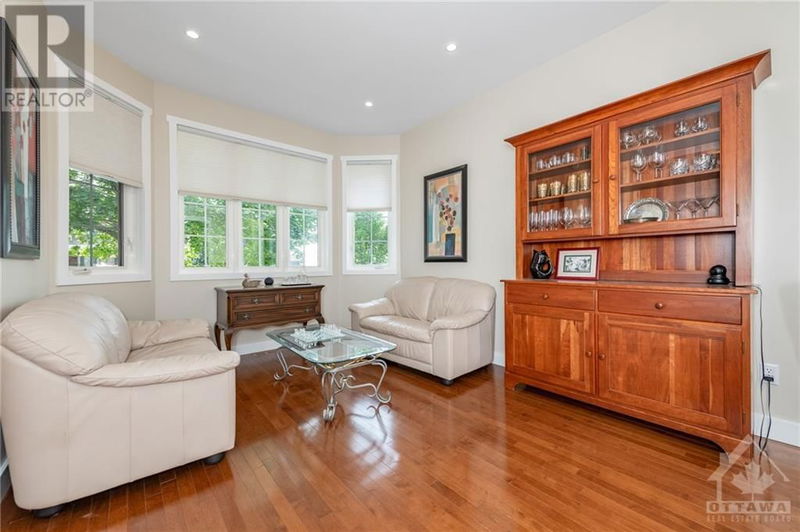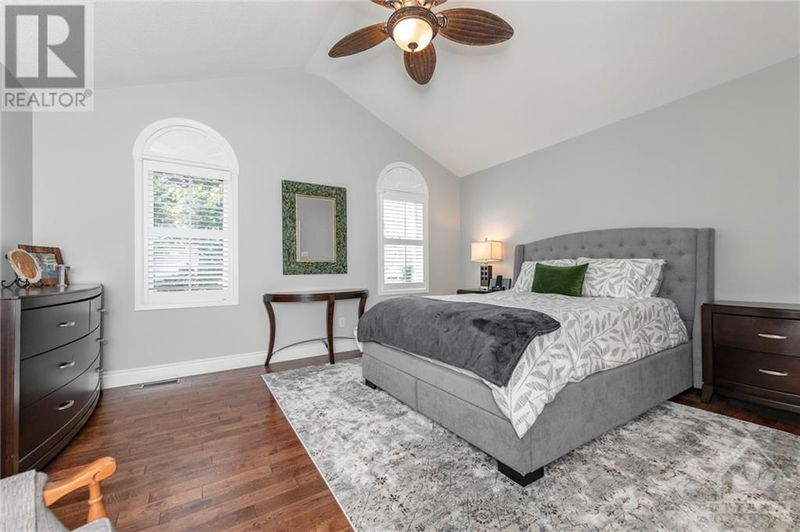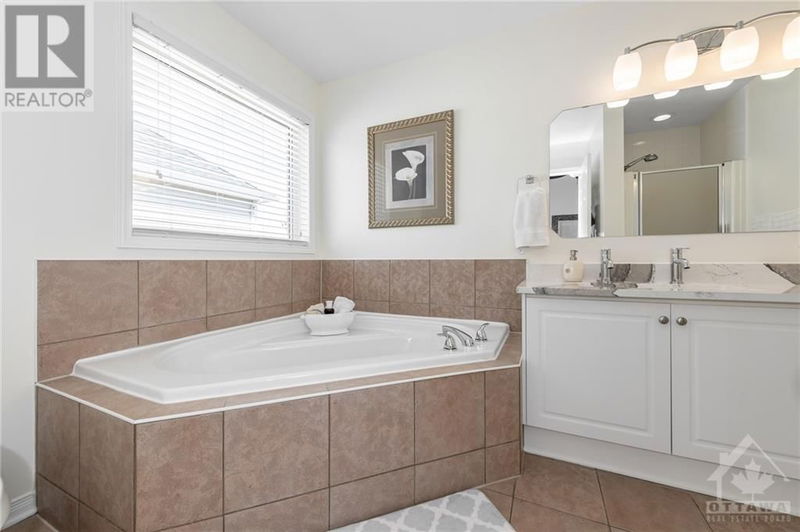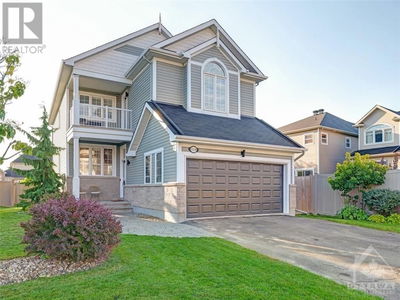1975 SOLANO
Fallingbrook | Ottawa
$849,000.00
Listed 1 day ago
- 4 bed
- 3 bath
- - sqft
- 4 parking
- Single Family
Property history
- Now
- Listed on Oct 15, 2024
Listed for $849,000.00
2 days on market
Location & area
Schools nearby
Home Details
- Description
- This charming home is located on a peaceful street within the Fallingbrook community. The main floor boasts 9-foot ceilings & hardwood floors throughout the living, dining, & family rooms, complemented by a cozy fireplace & an abundance of windows that bathe the space in natural light. The tiled entry & kitchen, complete with a casual eating area, showcase stainless steel appliances & granite countertops. This level also features a convenient powder room, a laundry/mudroom, & a double car garage. Upstairs, you’ll find three generously sized bedrooms, a 4-piece main bathroom & a master suite that features hardwood flooring, a walk-in closet, & a 5-piece ensuite. The fully finished basement provides a spacious recreation room & a storage/utility area. Step outside through the patio door to discover a fully fenced backyard, complete with a deck & a relaxing hot tub. This property’s prime location offers easy access to parks, bike & walking paths, public transit, shopping, & schools. (id:39198)
- Additional media
- https://my.matterport.com/show/?m=XGAmKNErwrN
- Property taxes
- $5,200.00 per year / $433.33 per month
- Basement
- Finished, Full
- Year build
- 1998
- Type
- Single Family
- Bedrooms
- 4
- Bathrooms
- 3
- Parking spots
- 4 Total
- Floor
- Tile, Hardwood, Wall-to-wall carpet
- Balcony
- -
- Pool
- -
- External material
- Brick | Siding
- Roof type
- -
- Lot frontage
- -
- Lot depth
- -
- Heating
- Forced air, Natural gas
- Fire place(s)
- 1
- Main level
- Living room
- 15'1" x 10'6"
- Dining room
- 9'3" x 10'6"
- Kitchen
- 9'2" x 11'8"
- Eating area
- 12'6" x 9'10"
- Family room/Fireplace
- 16'6" x 10'11"
- Laundry room
- 8'3" x 6'1"
- 2pc Bathroom
- 4'7" x 5'7"
- Second level
- Primary Bedroom
- 14'10" x 15'1"
- 5pc Ensuite bath
- 7'7" x 10'10"
- Bedroom
- 9'4" x 14'0"
- 4pc Bathroom
- 5'5" x 9'3"
- Bedroom
- 10'2" x 10'7"
- Lower level
- Utility room
- 33'1" x 14'0"
- Den
- 11'8" x 7'10"
- Family room
- 24'1" x 21'3"
Listing Brokerage
- MLS® Listing
- 1416243
- Brokerage
- ROYAL LEPAGE PERFORMANCE REALTY
Similar homes for sale
These homes have similar price range, details and proximity to 1975 SOLANO
