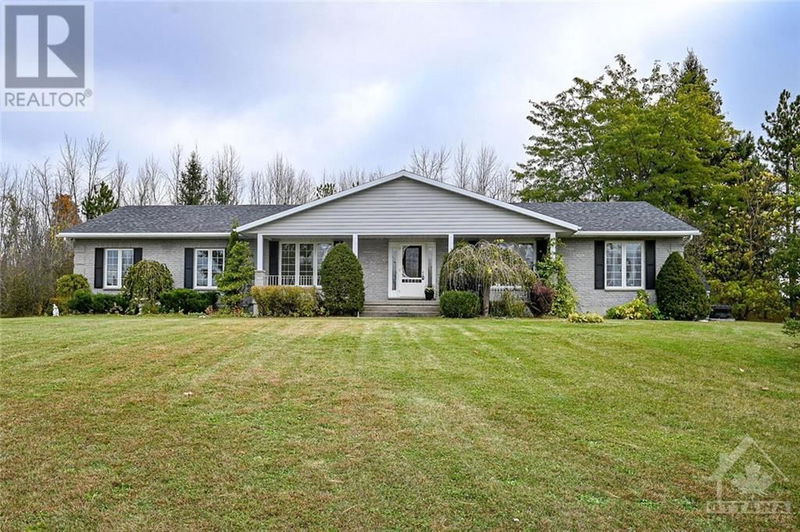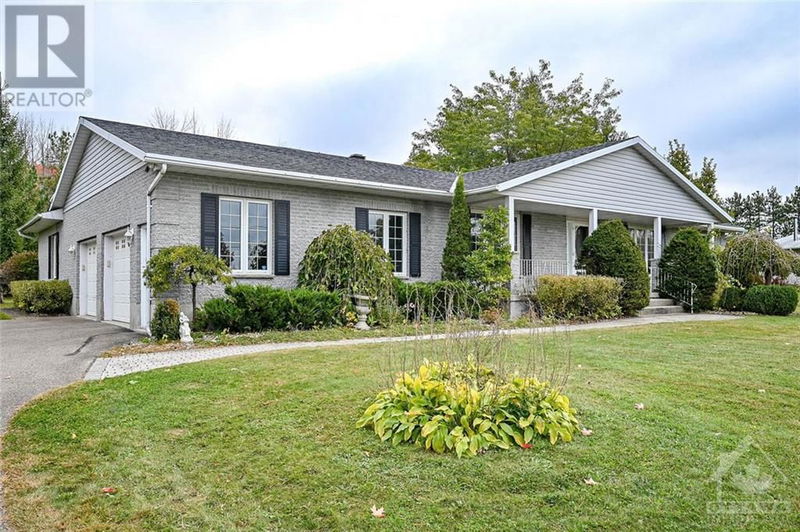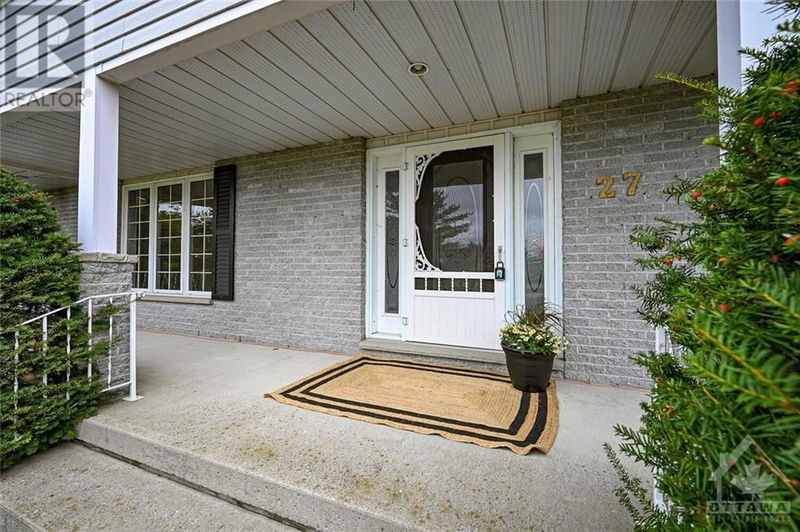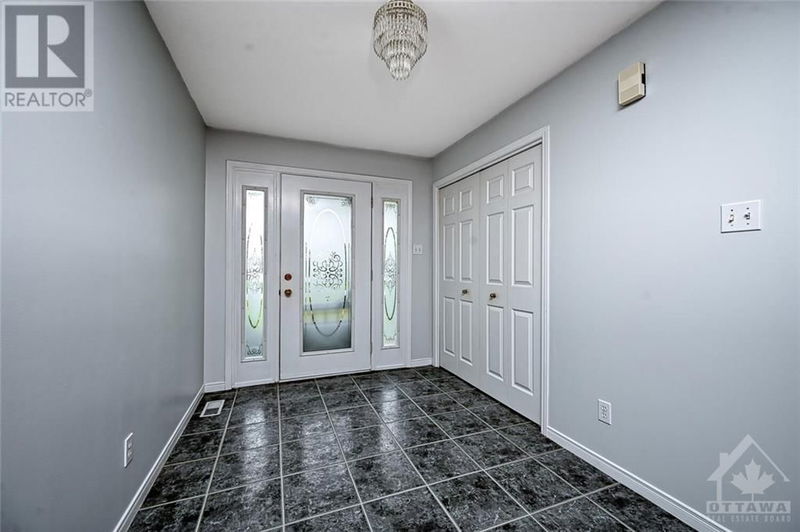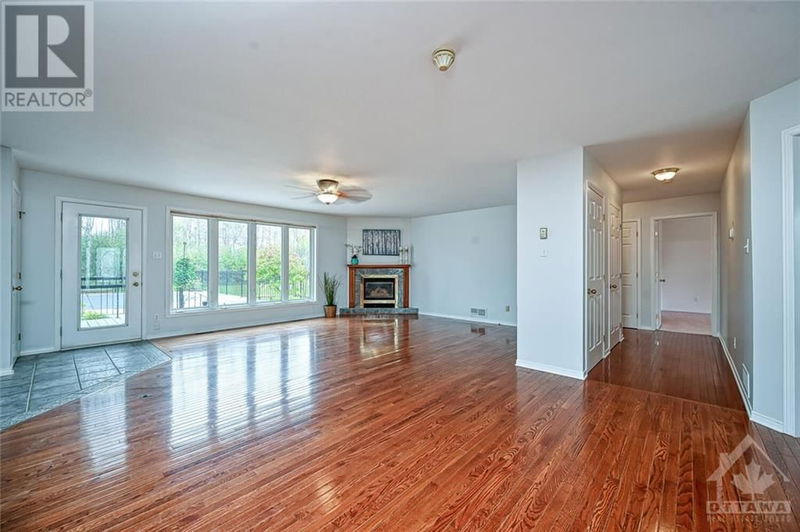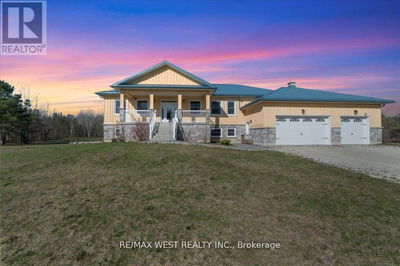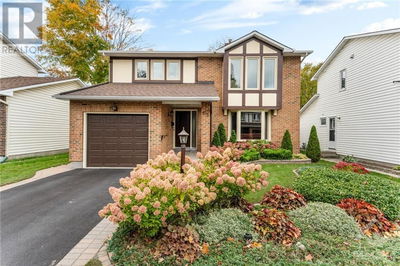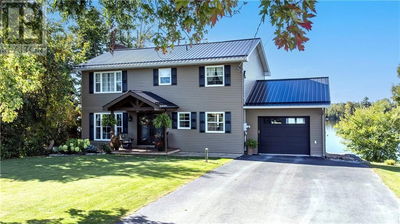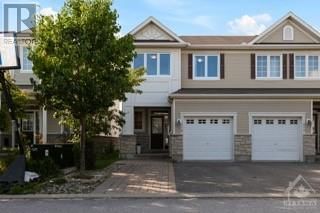27 SOUTH POINT
South Point | Smiths Falls
$789,900.00
Listed about 6 hours ago
- 3 bed
- 3 bath
- - sqft
- 6 parking
- Single Family
Open House
Property history
- Now
- Listed on Oct 16, 2024
Listed for $789,900.00
0 days on market
Location & area
Schools nearby
Home Details
- Description
- Welcome to 27 South Point Drive This exquisite 3 Bedroom, 3 Bath Custom Bungalow offers the perfect blend of comfort, style & convenience. Nestled in South Point subdivision on a beautiful private 2 acre lot, just minutes to all the amenities of Smiths Falls & area.The home features a bright & spacious open concept layout with thoughtful design for hosting large family gatherings & special occasions. Tastefully decorated throughout & adorned with unique touches, pride in ownership is evident from this 1 owner home. Chefs dream kitchen with plenty of beautiful cherry cabinets, quartz counter tops & huge centre island. Spacious Family room with cozy NG fireplace overlooks gorgeous outdoor patio and In-Ground Pool. Formal dining and living rooms, Private Primary bedroom / ensuite. Main floor laundry, Generac system, 20'x34' heated workshop, add'l basement entrance from garage. NEW fall of 2024 - 2 x Heat Pumps, HE NG furnace and Central air. Prime location - A great place to call home! (id:39198)
- Additional media
- https://tours.virtualtoursottawa.com/2284268
- Property taxes
- $4,673.00 per year / $389.42 per month
- Basement
- Unfinished, Full
- Year build
- 1993
- Type
- Single Family
- Bedrooms
- 3
- Bathrooms
- 3
- Parking spots
- 6 Total
- Floor
- Hardwood, Ceramic, Wall-to-wall carpet
- Balcony
- -
- Pool
- Inground pool
- External material
- Brick | Vinyl
- Roof type
- -
- Lot frontage
- -
- Lot depth
- -
- Heating
- Forced air, Natural gas
- Fire place(s)
- 1
- Main level
- Kitchen
- 18'8" x 13'9"
- Dining room
- 11'10" x 13'4"
- Living room
- 11'10" x 15'5"
- Family room/Fireplace
- 19'2" x 21'4"
- Laundry room
- 8'6" x 5'7"
- Primary Bedroom
- 12'10" x 17'7"
- 3pc Ensuite bath
- 8'4" x 5'11"
- Bedroom
- 15'6" x 11'6"
- Bedroom
- 13'5" x 10'7"
- 4pc Bathroom
- 5'4" x 12'1"
- Foyer
- 7'5" x 9'11"
- Workshop
- 16'8" x 11'0"
- Workshop
- 17'1" x 8'7"
Listing Brokerage
- MLS® Listing
- 1416284
- Brokerage
- RE/MAX AFFILIATES REALTY LTD.
Similar homes for sale
These homes have similar price range, details and proximity to 27 SOUTH POINT
