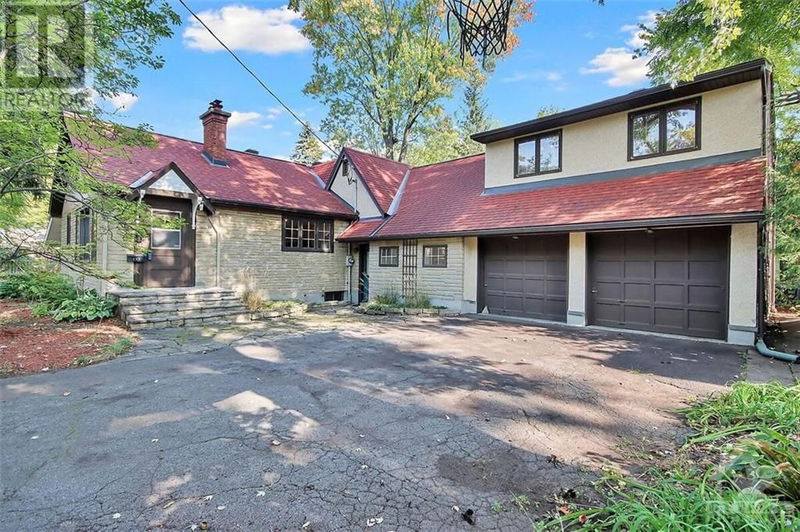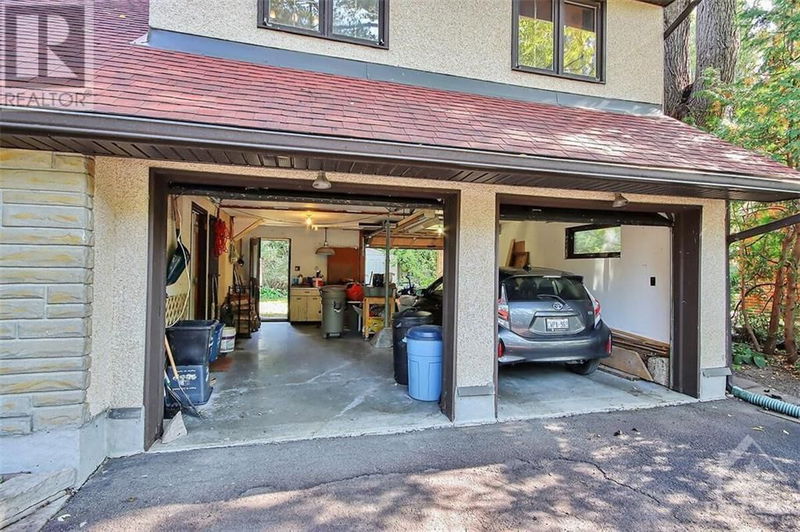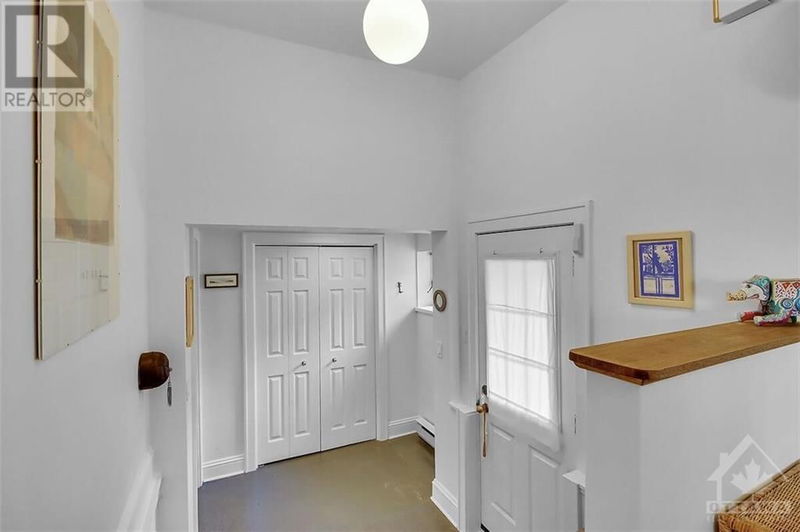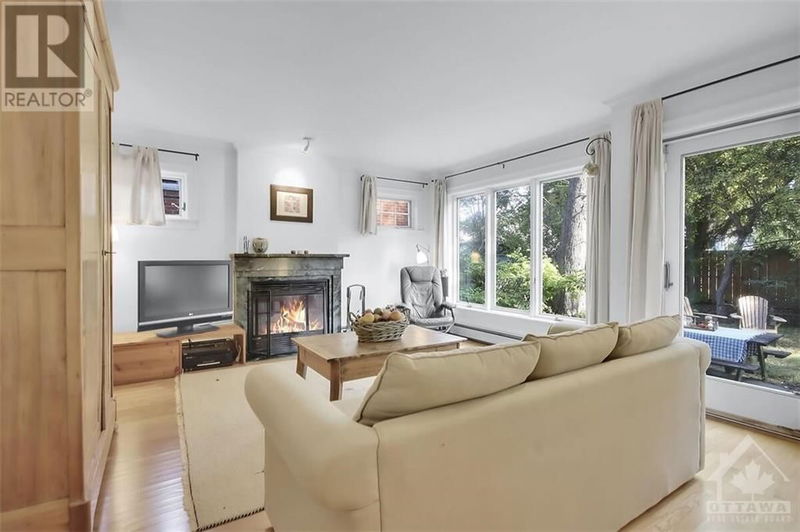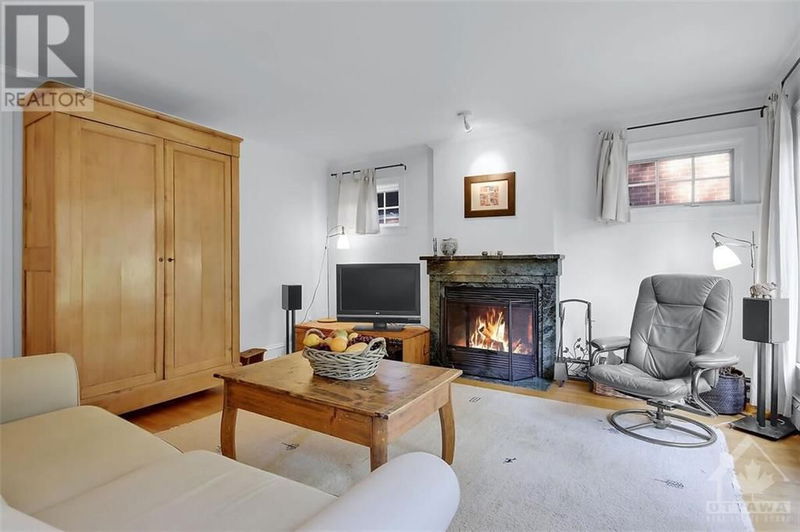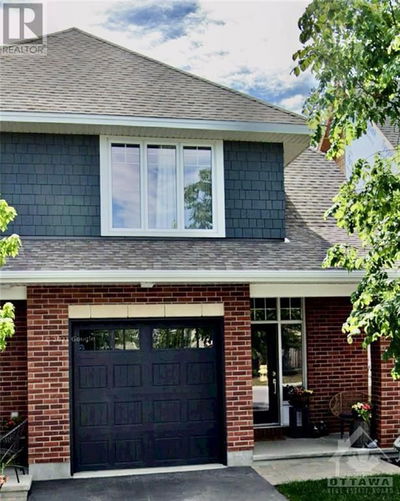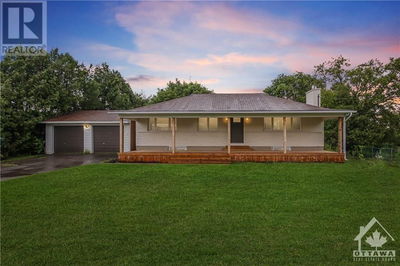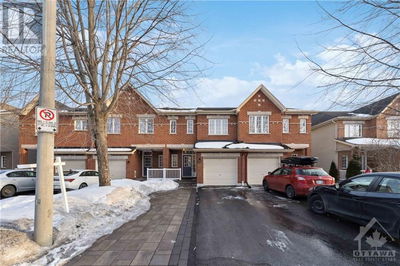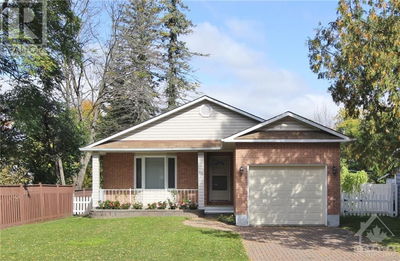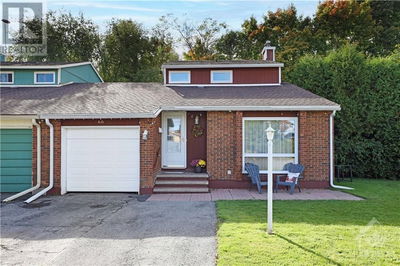891 MAPLEWOOD
Queensway Terrace North | Ottawa
$935,000.00
Listed about 6 hours ago
- 3 bed
- 3 bath
- - sqft
- 7 parking
- Single Family
Open House
Property history
- Now
- Listed on Oct 16, 2024
Listed for $935,000.00
0 days on market
Location & area
Schools nearby
Home Details
- Description
- This stunning bungalow with loft in Queensway Terrace North offers European charm with modern upgrades & a high level of maintenance. Experience the entertainment-sized living room & enchanting dining room, featuring wood fireplaces & antique ceiling beams. It's a cozy & inviting space with abundant Pella windows & sliding doors. The newer kitchen with spacious counters & Pot lights looks out onto a spacious courtyard; it is practical for cooking & entertaining. The loft-style principal bedroom & multipurpose rooms offer flexibility for guest bedrooms, Yoga retreats, or offices. I love the three-door garage! Comfort & efficiency are assured with a Navien gas hot water heating system. (2013) 5 NEST thermostats. Bathrooms & ensuite are well-appointed. The roof shingles were replaced. (2014) An oversized lot with mature magnolia trees adds to the appeal of this unique property, Open house Sunday. Offers presented Tuesday, October 22 at 6 PM. Hurry, View this outstanding property today. (id:39198)
- Additional media
- https://www.myvisuallistings.com/vt/351540
- Property taxes
- $5,262.00 per year / $438.50 per month
- Basement
- Unfinished, Full
- Year build
- 1932
- Type
- Single Family
- Bedrooms
- 3
- Bathrooms
- 3
- Parking spots
- 7 Total
- Floor
- Hardwood, Vinyl
- Balcony
- -
- Pool
- -
- External material
- Stucco
- Roof type
- -
- Lot frontage
- -
- Lot depth
- -
- Heating
- Hot water radiator heat, Radiant heat, Electric, Natural gas
- Fire place(s)
- 2
- Main level
- Recreation room
- 10'7" x 19'9"
- Foyer
- 7'9" x 10'11"
- 2pc Bathroom
- 4'10" x 5'8"
- Kitchen
- 12'3" x 15'9"
- Dining room
- 13'6" x 18'0"
- Laundry room
- 5'10" x 10'0"
- 3pc Bathroom
- 6'1" x 10'0"
- Bedroom
- 10'0" x 10'0"
- Second level
- Loft
- 11'4" x 14'6"
- Primary Bedroom
- 18'10" x 19'11"
- 3pc Bathroom
- 6'2" x 10'3"
- Other
- 3'4" x 18'1"
- Lower level
- Workshop
- 10'6" x 13'6"
- Storage
- 14'2" x 18'0"
- Utility room
- 13'6" x 14'6"
Listing Brokerage
- MLS® Listing
- 1416390
- Brokerage
- EXP REALTY
Similar homes for sale
These homes have similar price range, details and proximity to 891 MAPLEWOOD
