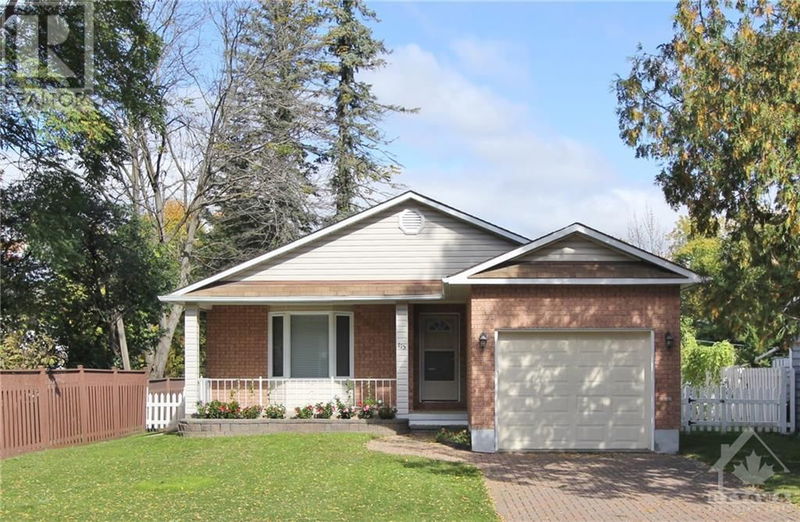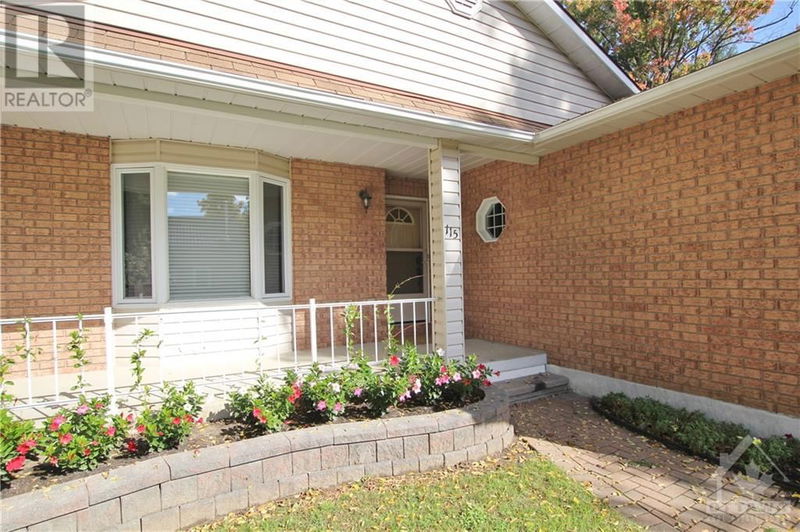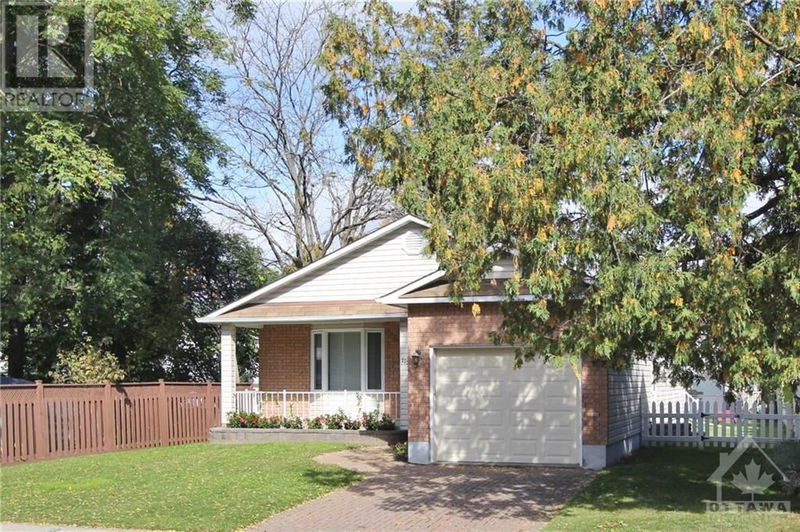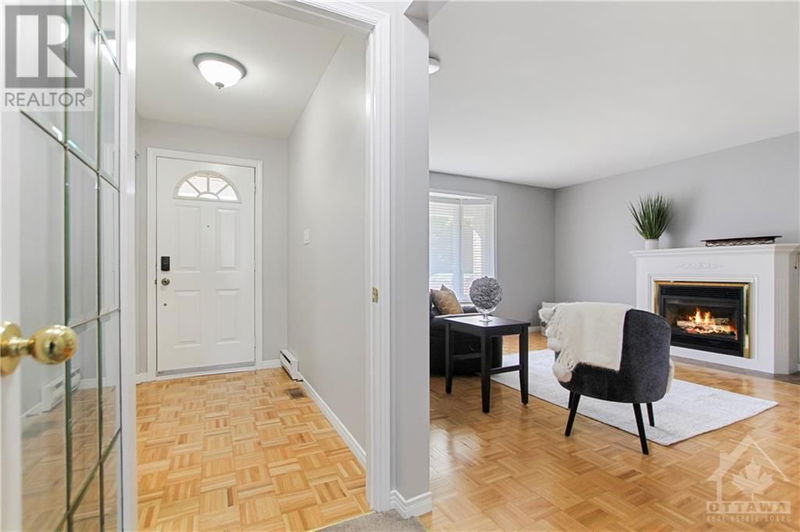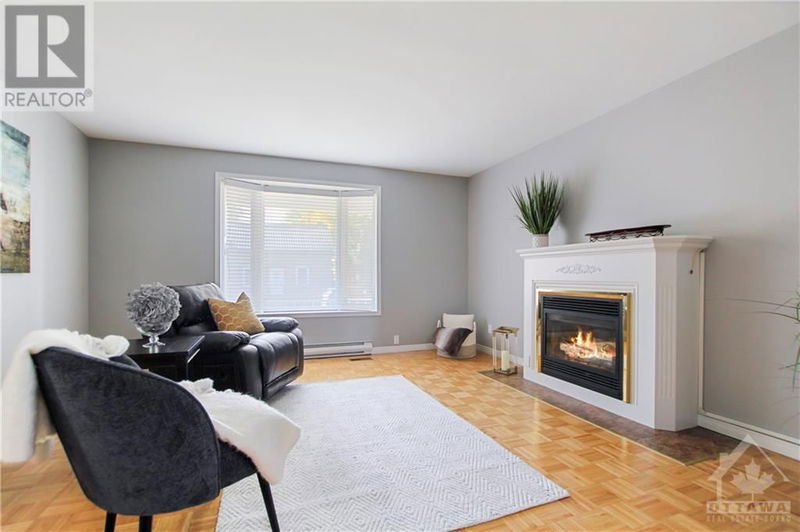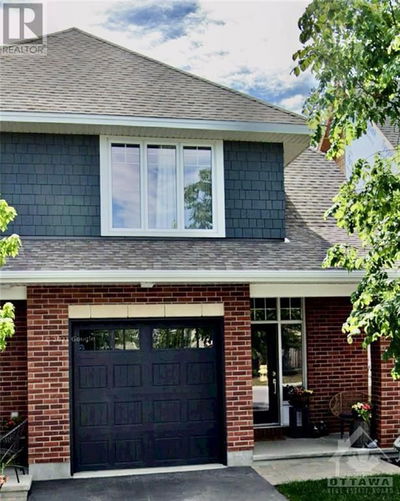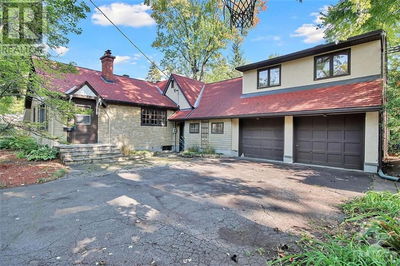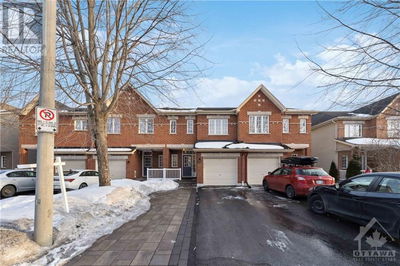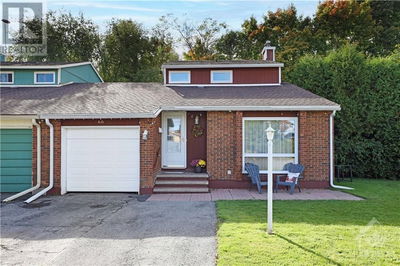115 MAITLAND
Almonte | Ottawa
$540,000.00
Listed about 12 hours ago
- 3 bed
- 1 bath
- - sqft
- 2 parking
- Single Family
Open House
Property history
- Now
- Listed on Oct 15, 2024
Listed for $540,000.00
1 day on market
Location & area
Schools nearby
Home Details
- Description
- Nestled on a quiet & peaceful 'no exit' street in the quaint town of Almonte, sits this charming 3 bedroom Bungalow with an inviting layout. A lovely residence featuring a bright white eat-in kitchen, formal dining area, living room with an oversized bay window & ambient gas fireplace, a 4-pc bathroom & a generous main floor laundry room. Hardwood Parquet flooring plus fresh paint thru-out with a uniform laminate tile in the kitchen, laundry & bathroom just installed. A wide open, unfinished lower level with a freshly painted floor provides a blank canvas for future development. The exterior is landscaped with interlock & garden beds and has an expansive fully fenced yard that accomodates a variety of uses. With its separate side entrance & inside access to the attached garage, this charming turnkey home offers options for an in-law suite, mortgage helper or income potential. Great value & versatility for 1st time buyers/retirees/investors or those seeking flexible living arrangments. (id:39198)
- Additional media
- https://www.myvisuallistings.com/vt/351503
- Property taxes
- $3,558.00 per year / $296.50 per month
- Basement
- Unfinished, Full
- Year build
- 1993
- Type
- Single Family
- Bedrooms
- 3
- Bathrooms
- 1
- Parking spots
- 2 Total
- Floor
- Hardwood, Mixed Flooring
- Balcony
- -
- Pool
- -
- External material
- Brick | Vinyl
- Roof type
- -
- Lot frontage
- -
- Lot depth
- -
- Heating
- Forced air, Natural gas
- Fire place(s)
- 1
- Main level
- Living room/Fireplace
- 14'2" x 14'2"
- Dining room
- 10'8" x 14'2"
- Kitchen
- 11'2" x 10'5"
- Primary Bedroom
- 11'2" x 9'7"
- 4pc Bathroom
- 11'2" x 9'9"
- Bedroom
- 7'7" x 11'4"
- Bedroom
- 11'2" x 6'11"
- Laundry room
- 8'11" x 11'4"
- Porch
- 6'11" x 18'7"
- Lower level
- Other
- 34'8" x 28'1"
Listing Brokerage
- MLS® Listing
- 1416511
- Brokerage
- RE/MAX HALLMARK REALTY GROUP
Similar homes for sale
These homes have similar price range, details and proximity to 115 MAITLAND
