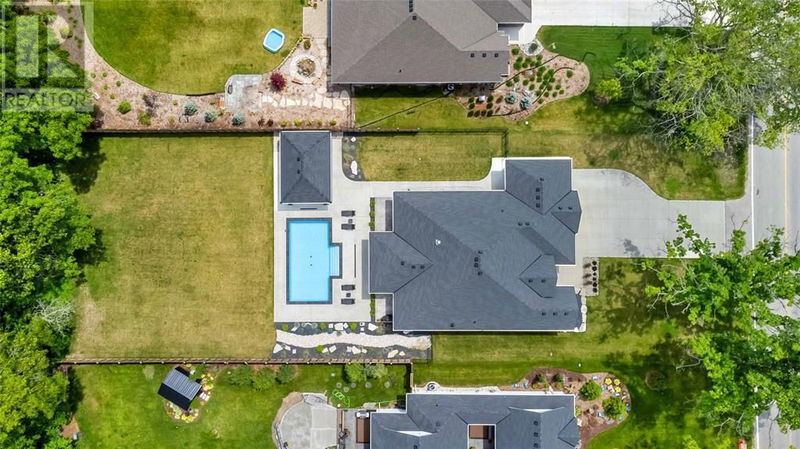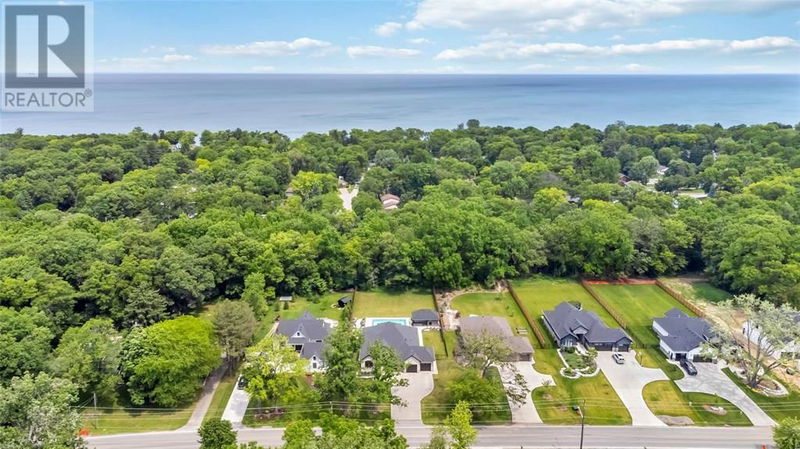1974 BLACKWELL
| Sarnia
$1,749,900.00
Listed 11 days ago
- 3 bed
- 5 bath
- - sqft
- - parking
- Single Family
Property history
- Now
- Listed on Sep 27, 2024
Listed for $1,749,900.00
11 days on market
Location & area
Schools nearby
Home Details
- Description
- Welcome home to 1974 Blackwell Road. This immaculate custom built home features 5 bedrooms, 3.5 bathrooms, a stunning backyard oasis with covered patio + in-ground pool as well as a triple car attached garage! The main level showcases a beautiful kitchen with ample amounts of cabinetry/countertop space including a huge centre island. The living room with coffered ceilings and a cozy gas fireplace overlooks the breathtaking backyard including a large stamped concrete covered patio, pool cabana/bar area as well as a convenient outdoor shower and additional 2 piece bathroom. The master bedroom is complete with a 5 piece ensuite (double sinks, a soaker tub and shower). Large finished basement including a Rec Room, two bedrooms and a 3 piece bathroom. Ideally situated just steps away from Lake Huron and many local amenities. Book your showing today! (id:39198)
- Additional media
- https://my.matterport.com/show/?m=K7EpVFLtw5q&mls=1
- Property taxes
- -
- Basement
- -
- Year build
- 2020
- Type
- Single Family
- Bedrooms
- 3 + 2
- Bathrooms
- 5
- Parking spots
- Total
- Floor
- Ceramic/Porcelain, Cushion/Lino/Vinyl
- Balcony
- -
- Pool
- Inground pool, Pool equipment
- External material
- Brick | Stone
- Roof type
- -
- Lot frontage
- -
- Lot depth
- -
- Heating
- Forced air, Natural gas, Furnace
- Fire place(s)
- 1
- Unknown
- 3pc Bathroom
- 0’0” x 0’0”
- Basement
- 3pc Bathroom
- 0’0” x 0’0”
- Bedroom
- 42’8” x 39’8”
- Bedroom
- 42’8” x 33’0”
- Recreation room
- 131’5” x 108’3”
- Main level
- 3pc Bathroom
- 0’0” x 0’0”
- Bedroom
- 36’3” x 36’5”
- Bedroom
- 36’1” x 42’9”
- 2pc Bathroom
- 0’0” x 0’0”
- Laundry room
- 23’2” x 16’8”
- 5pc Ensuite bath
- 0’0” x 0’0”
- Primary Bedroom
- 46’3” x 62’7”
- Living room
- 55’9” x 62’7”
- Dining nook
- 42’9” x 42’8”
- Kitchen
- 46’2” x 52’7”
Listing Brokerage
- MLS® Listing
- 24021939
- Brokerage
- BLUE COAST REALTY LTD, BROKERAGE
Similar homes for sale
These homes have similar price range, details and proximity to 1974 BLACKWELL









