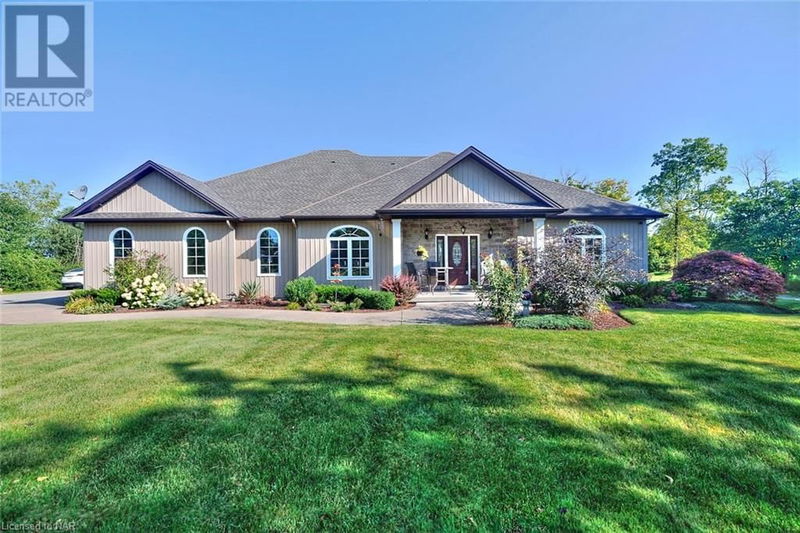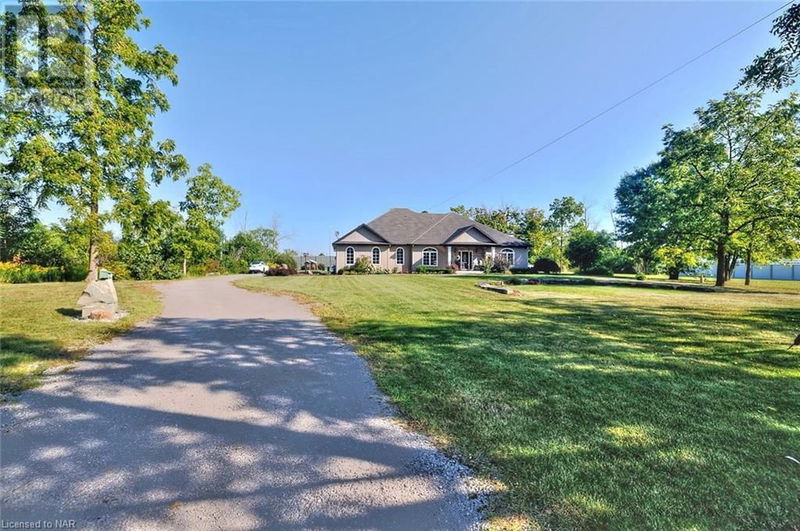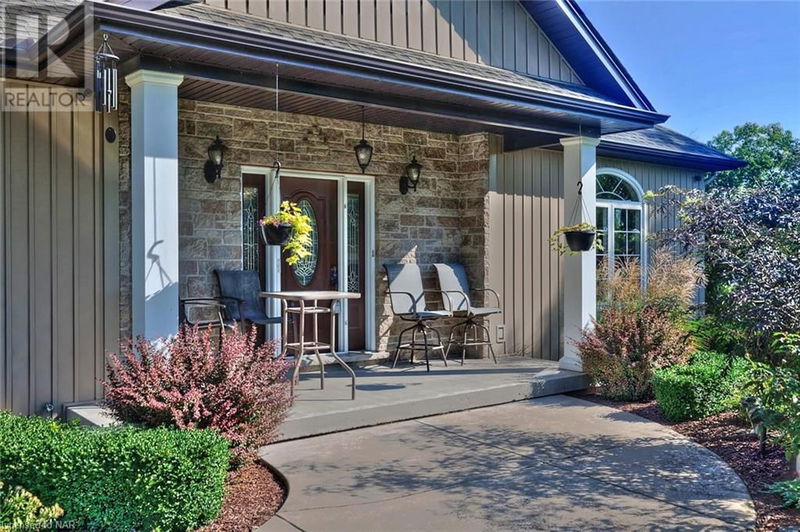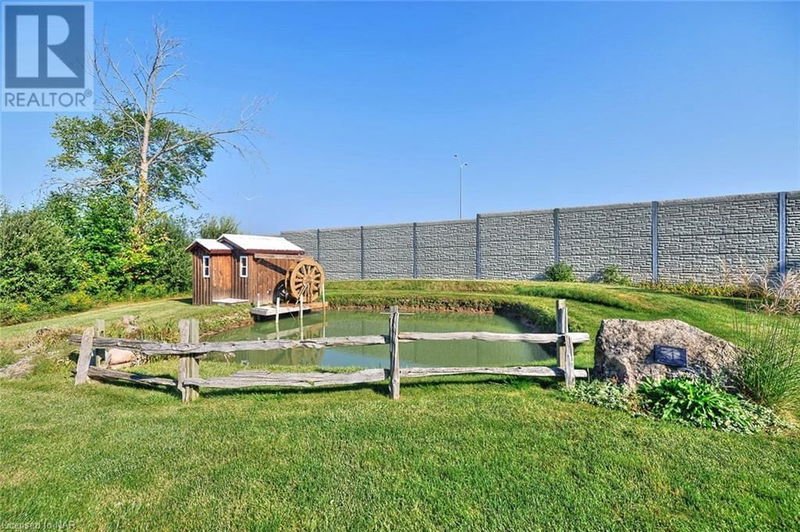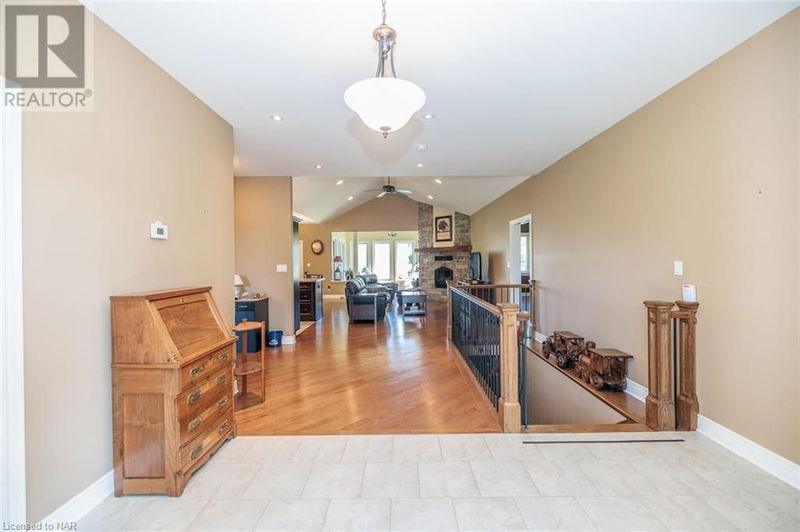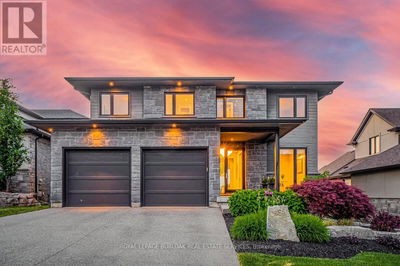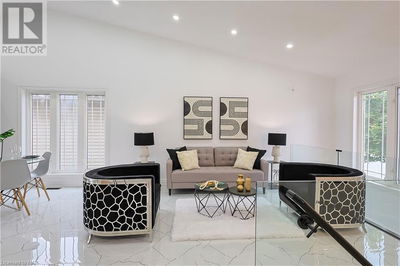1040 BERTIE
331 - Bowen | Fort Erie
$1,100,000.00
Listed 7 months ago
- 3 bed
- 3 bath
- 2,268 sqft
- 11 parking
- Single Family
Property history
- Now
- Listed on Mar 4, 2024
Listed for $1,100,000.00
220 days on market
Location & area
Schools nearby
Home Details
- Description
- A stunning bungalow nestled on a 1.1-acre lot. This pristine 2,269 sq.ft. residence fulfills all your requirements in a spacious setting. Upon entering through the grand foyer, the seamless elegance is evident. The cathedral ceilings and hardwood floors add a touch of charm to the open layout. Ideal for hosting gatherings all year round, the kitchen offers ample storage and a large center island with a breakfast bar. The formal dining area leads to a rear covered patio for outdoor entertaining. A magnificent great room features a floor-to-ceiling stone wood-burning fireplace. The 4-season sunroom provides a cozy spot for reading, bathed in natural light and picturesque views. Additional highlights include a master suite with a 5pc bath and walk-in closet, two more bedrooms, a second 4pc bath, and main level laundry. The partially finished basement offers potential for extra living space, complete with drywalled walls, a finished 4pc bath, cold cellar, and a garage with a private entrance. Outside, a charming front porch, an attached 3-car garage, a separate driveway to the rear of the property, an inground sprinkler system, a pond with a water wheel, a large shed, a new furnace (2022), and a Generac generator complete the exterior features. Conveniently located near schools, shopping centers, major highways, and The Peace Bridge. (id:39198)
- Additional media
- -
- Property taxes
- $6,167.00 per year / $513.92 per month
- Basement
- Partially finished, Full
- Year build
- 2010
- Type
- Single Family
- Bedrooms
- 3
- Bathrooms
- 3
- Parking spots
- 11 Total
- Floor
- -
- Balcony
- -
- Pool
- -
- External material
- Brick | Aluminum siding | Vinyl siding
- Roof type
- -
- Lot frontage
- -
- Lot depth
- -
- Heating
- Natural gas
- Fire place(s)
- 1
- Main level
- Other
- 12'0'' x 21'0''
- 4pc Bathroom
- 0’0” x 0’0”
- Bedroom
- 11'6'' x 13'0''
- Bedroom
- 11'3'' x 15'10''
- Laundry room
- 6'3'' x 17'9''
- Primary Bedroom
- 15'4'' x 16'2''
- Full bathroom
- 8'0'' x 15'4''
- Dining room
- 14'0'' x 10'6''
- Kitchen
- 10'10'' x 13'10''
- Sunroom
- 14'8'' x 12'1''
- Living room
- 13'10'' x 30'0''
- Foyer
- 8'7'' x 13'0''
- Basement
- 3pc Bathroom
- 0’0” x 0’0”
Listing Brokerage
- MLS® Listing
- 40548615
- Brokerage
- CENTURY 21 HERITAGE HOUSE LTD, BROKERAGE
Similar homes for sale
These homes have similar price range, details and proximity to 1040 BERTIE
