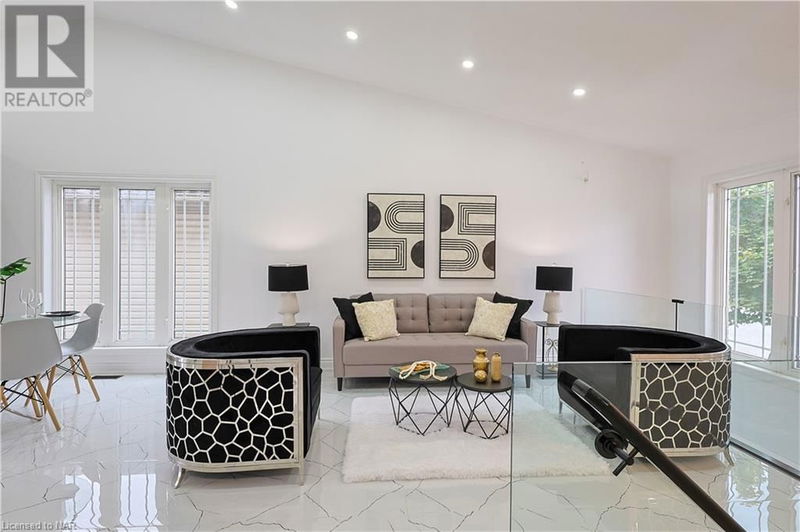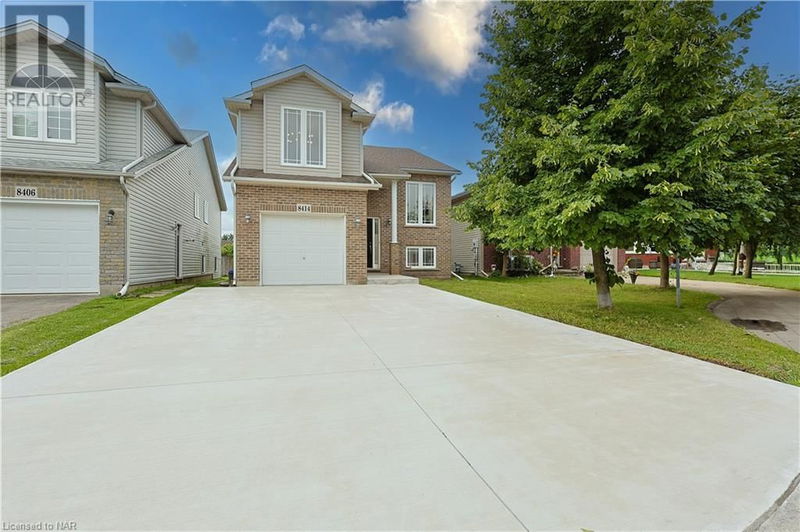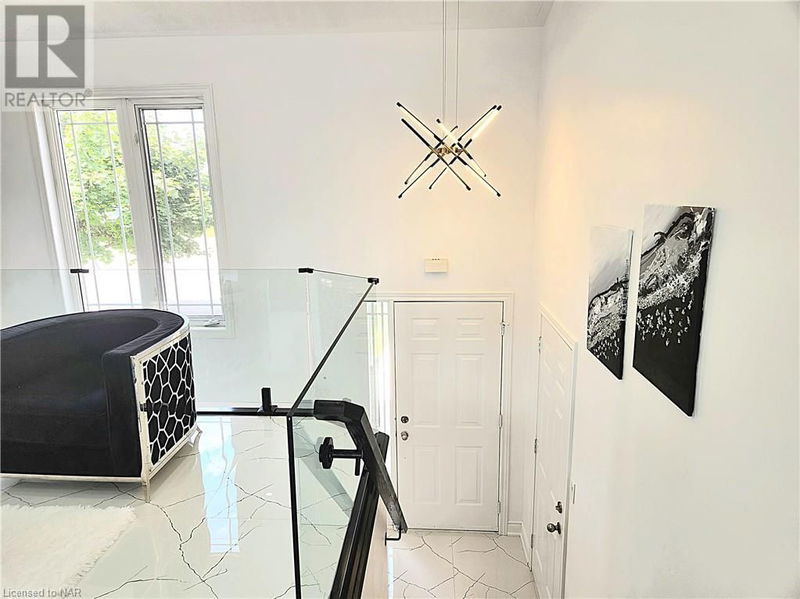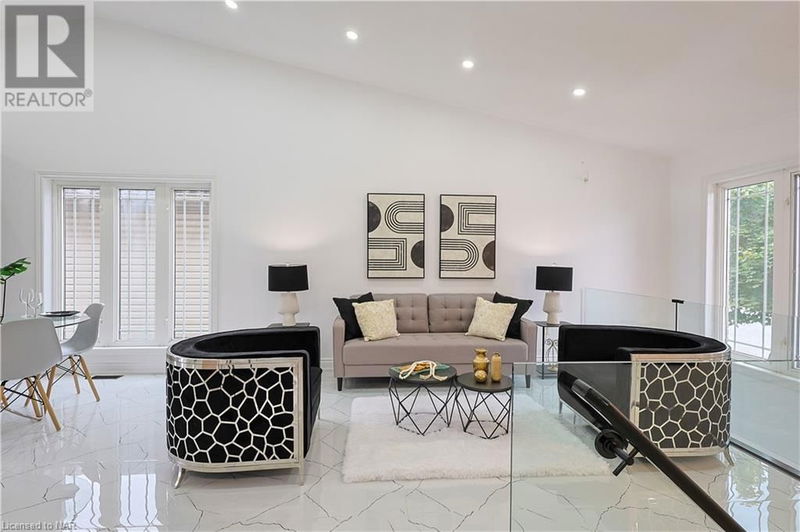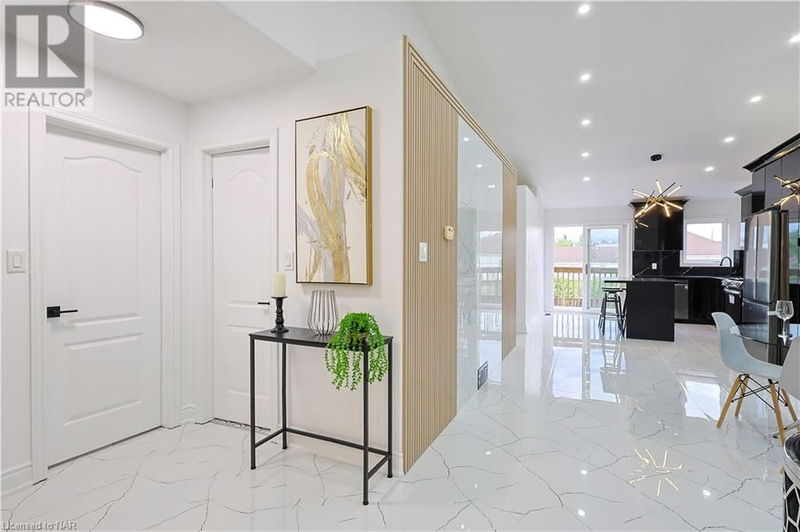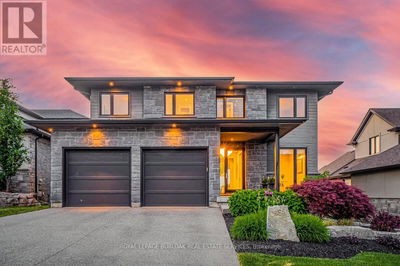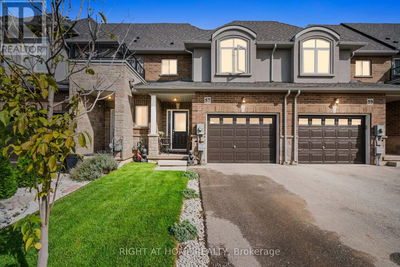8414 ATACK
213 - Ascot | Niagara Falls
$849,990.00
Listed about 2 months ago
- 3 bed
- 3 bath
- 2,077 sqft
- 5 parking
- Single Family
Property history
- Now
- Listed on Aug 24, 2024
Listed for $849,990.00
47 days on market
Location & area
Schools nearby
Home Details
- Description
- 5 Bedrooms, 3 Full Bathrooms,Finished Basement.Upgraded to the highest standards, this home boasts luxurious finishes throughout.As you step through the front door, prepare to be amazed by the wow factor. The entrance features a gorgeous glass railing and leads into a space adorned with exquisite chandeliers and vaulted ceiling. The flooring is a blend of stunning Large 2 by 4 tiles and luxury vinyl planks, creating a modern yet inviting atmosphere.The heart of the home is the impressive black kitchen, complete with sleek black quartz countertops and a matching quartz backsplash. It's not just beautiful; it's functional too, designed for both aesthetics and practicality.The main floor also features 3 Bedrooms and two luxurious full bathrooms, each showcasing tiled walls and contemporary fixtures. Every detail in this home has been carefully curated to provide both style and comfort. A standout feature of this property is the fully Finished 2 Bedroom basement. Step-out Basement with approx. 9-foot ceilings with big windows and flooded with natural light, creating a bright and airy ambiance. The suite includes two bedrooms, a full 4pc bathroom, Rec room and a stunning kitchen/wet bar, perfect for extended family. Outside, a brand new concrete driveway adds to the curb appeal, providing ample parking space.Don't miss out on the opportunity to own this exceptional property in a desirable neighborhood. (id:39198)
- Additional media
- https://youtu.be/3UiSI29Hwg0?si=VDTl9NpU5Qb-dtNF
- Property taxes
- $4,334.00 per year / $361.17 per month
- Basement
- Finished, Full
- Year build
- 2005
- Type
- Single Family
- Bedrooms
- 3 + 2
- Bathrooms
- 3
- Parking spots
- 5 Total
- Floor
- -
- Balcony
- -
- Pool
- -
- External material
- Brick | Vinyl siding
- Roof type
- -
- Lot frontage
- -
- Lot depth
- -
- Heating
- Forced air, Natural gas
- Fire place(s)
- -
- Main level
- Laundry room
- 0’0” x 0’0”
- 3pc Bathroom
- 0’0” x 0’0”
- 4pc Bathroom
- 0’0” x 0’0”
- Bedroom
- 9'6'' x 9'6''
- Bedroom
- 11'0'' x 12'0''
- Living room
- 12'0'' x 12'6''
- Dining room
- 10'2'' x 12'2''
- Kitchen
- 15'8'' x 12'2''
- Basement
- Kitchen/Dining room
- 7'3'' x 10'0''
- Bedroom
- 13'5'' x 14'0''
- 4pc Bathroom
- 0’0” x 0’0”
- Bedroom
- 10'0'' x 11'5''
- Recreation room
- 14'0'' x 10'0''
- Second level
- Primary Bedroom
- 11'6'' x 14'4''
Listing Brokerage
- MLS® Listing
- 40616532
- Brokerage
- REVEL Realty Inc., Brokerage
Similar homes for sale
These homes have similar price range, details and proximity to 8414 ATACK
