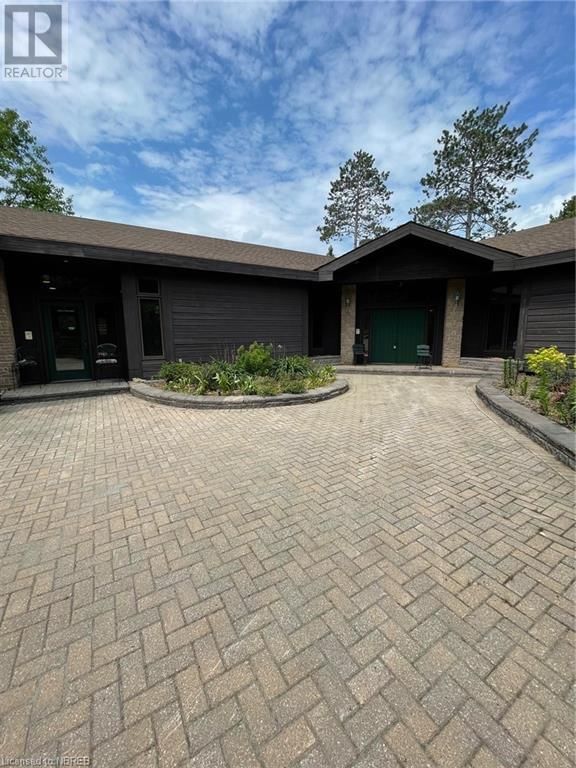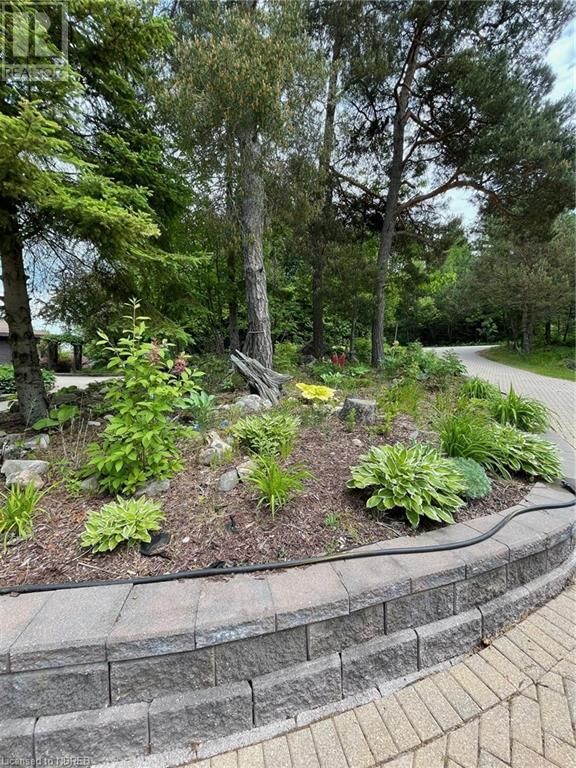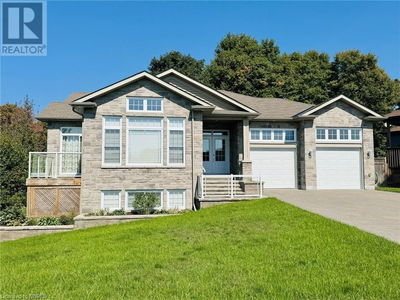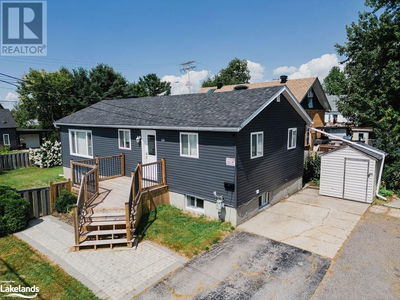1050 HWY 17
Birchaven | North Bay
$1,999,900.00
Listed 4 months ago
- 2 bed
- 4 bath
- 4,434 sqft
- 12 parking
- Single Family
Property history
- Now
- Listed on Jun 5, 2024
Listed for $1,999,900.00
124 days on market
Location & area
Schools nearby
Home Details
- Description
- Drive down Hwy 17 East only 8 minutes from City & Northgate mall to your gated, paved and interlocking stone driveway to this custom built home on prestigious Trout Lake on Dugas Bay. This property is one of a kind for privacy with 30.74 acres of mixed bush with 4 different PIN numbers. Unique one storey home which features over 3000 square feet of living space. Open concept, chef's kitchen with plenty of cupboards overlooking a cozy sunken living room with pellet fireplace, large dining room, 2 bedrooms, office room, sauna, mug room. This whole main area overlooks the lake. Lower level with large rec room, games room and third bedroom. All 3 bedrooms with en-suite bathrooms for a total of 4 bathrooms. Attached heated 2 car garage plus another separate heated garage 28x40 with carport. Extensive landscaping and gardening. 600 feet on the water with dock and boat launch. This property has the potential to create and develop 3 separate residential building lots with city approval, while still keeping the privacy of your home. Survey on file. (id:39198)
- Additional media
- -
- Property taxes
- $15,095.00 per year / $1,257.92 per month
- Basement
- Finished, Full
- Year build
- 1994
- Type
- Single Family
- Bedrooms
- 2 + 1
- Bathrooms
- 4
- Parking spots
- 12 Total
- Floor
- -
- Balcony
- -
- Pool
- -
- External material
- Wood | Stone
- Roof type
- -
- Lot frontage
- -
- Lot depth
- -
- Heating
- Stove, Forced air, Propane, Pellet
- Fire place(s)
- -
- Main level
- Mud room
- 0’0” x 0’0”
- 2pc Bathroom
- 0’0” x 0’0”
- Sauna
- 0’0” x 0’0”
- Office
- 12'0'' x 13'0''
- 4pc Bathroom
- 0’0” x 0’0”
- Bedroom
- 13'0'' x 18'0''
- Full bathroom
- 0’0” x 0’0”
- Primary Bedroom
- 28'0'' x 21'0''
- Dining room
- 1'0'' x 20'0''
- Living room
- 23'0'' x 16'0''
- Kitchen
- 12'0'' x 14'0''
- Basement
- 3pc Bathroom
- 0’0” x 0’0”
- Bedroom
- 18'0'' x 20'0''
- Games room
- 12'0'' x 22'0''
- Recreation room
- 22'0'' x 26'0''
Listing Brokerage
- MLS® Listing
- 40600483
- Brokerage
- Royal LePage Northern Life Realty, Brokerage
Similar homes for sale
These homes have similar price range, details and proximity to 1050 HWY 17









