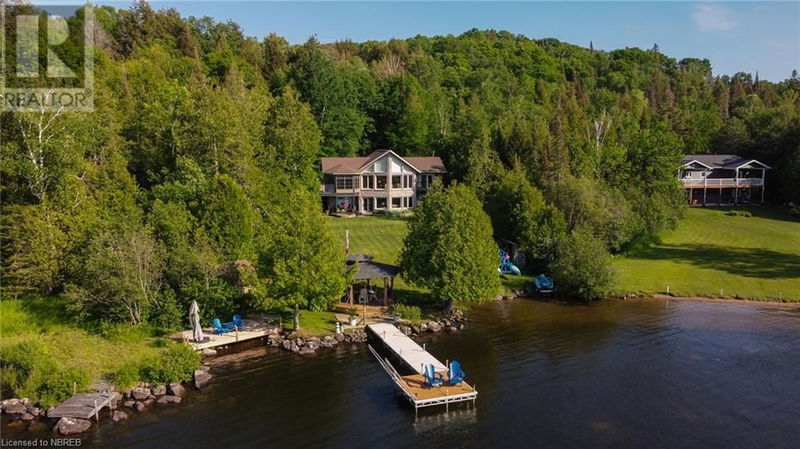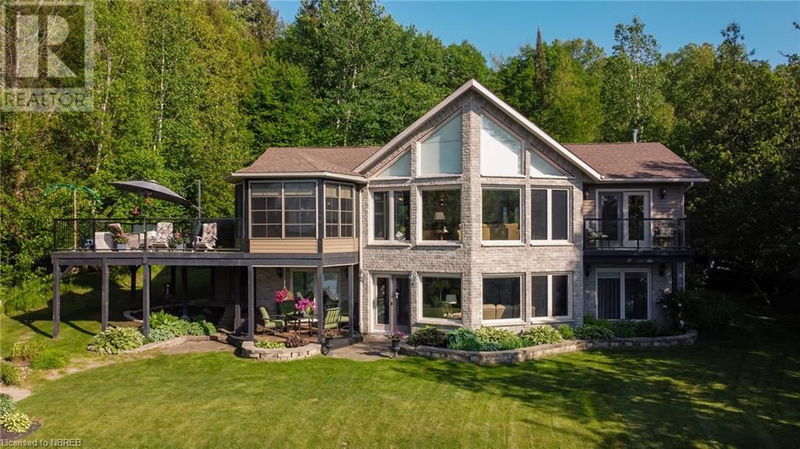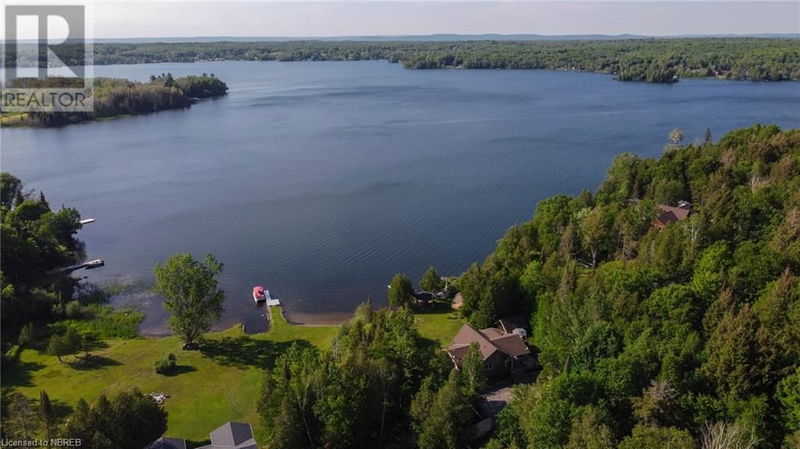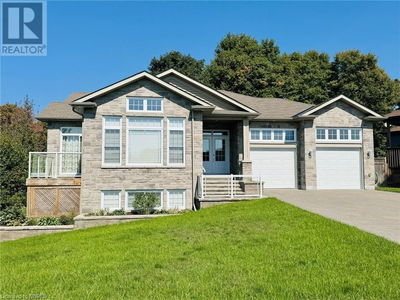47 CEDAR BAY
Astorville/Corbeil | Astorville
$1,300,000.00
Listed 2 months ago
- 2 bed
- 3 bath
- 2,790 sqft
- 6 parking
- Single Family
Property history
- Now
- Listed on Jul 25, 2024
Listed for $1,300,000.00
75 days on market
Location & area
Schools nearby
Home Details
- Description
- Welcome to 47 Cedar Bay Road, a stunning lakefront home nestled on 1.3 acres with 150 feet of pristine water frontage on Lake Nosbonsing. This exquisite 3-bedroom, 2.5-bathroom home features an open concept main level with cathedral ceilings in the living room, creating an airy, spacious ambiance filled with natural light and beautiful views. Enjoy the outdoor experience in the sunroom off the dining room, where you can take in fresh air and the sounds of nature while being sheltered from bugs and rain. The primary bedroom offers ensuite privileges and a private walk-out balcony, adding a touch of luxury. The home boasts engineered hardwood throughout and luxurious cork floors in the bathrooms, complemented by in-floor heating and central air for year-round comfort. Secluded among the trees, this property is beautifully landscaped with lush flower gardens and a wrap-around deck, perfect for enjoying the serene surroundings and breathtaking western sunset views. Located just moments away from local amenities, including grocery stores, LCBO, a gas station, parks, and playgrounds, this home radiates pride of ownership. Don’t miss your chance to own this exquisite lakefront home! (id:39198)
- Additional media
- -
- Property taxes
- $4,973.40 per year / $414.45 per month
- Basement
- Finished, Full
- Year build
- 2009
- Type
- Single Family
- Bedrooms
- 2 + 2
- Bathrooms
- 3
- Parking spots
- 6 Total
- Floor
- -
- Balcony
- -
- Pool
- -
- External material
- Brick | Vinyl siding
- Roof type
- -
- Lot frontage
- -
- Lot depth
- -
- Heating
- Hot water radiator heat, Forced air, In Floor Heating
- Fire place(s)
- -
- Main level
- Full bathroom
- 0’0” x 0’0”
- Sunroom
- 0’0” x 0’0”
- Primary Bedroom
- 14'11'' x 11'9''
- 2pc Bathroom
- 0’0” x 0’0”
- Bedroom
- 10'5'' x 8'10''
- Living room
- 16'10'' x 23'7''
- Kitchen/Dining room
- 12'7'' x 23'9''
- Lower level
- Bonus Room
- 9'7'' x 10'6''
- Workshop
- 0’0” x 0’0”
- Bedroom
- 10'7'' x 11'1''
- Bedroom
- 11'9'' x 12'0''
- 4pc Bathroom
- 0’0” x 0’0”
- Family room
- 20'4'' x 22'10''
Listing Brokerage
- MLS® Listing
- 40624551
- Brokerage
- Royal LePage Northern Life Realty, Brokerage
Similar homes for sale
These homes have similar price range, details and proximity to 47 CEDAR BAY









