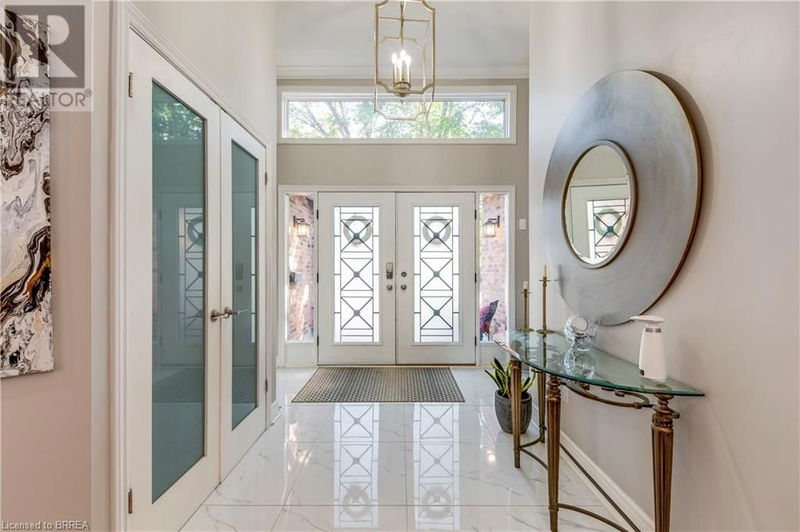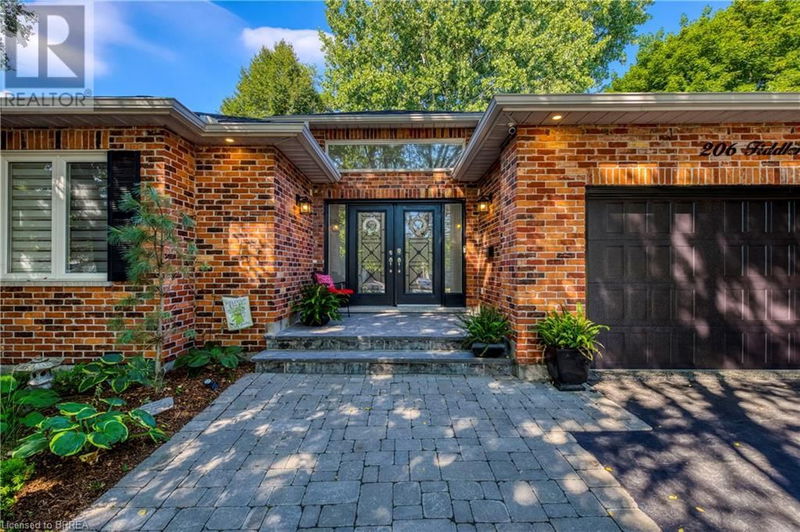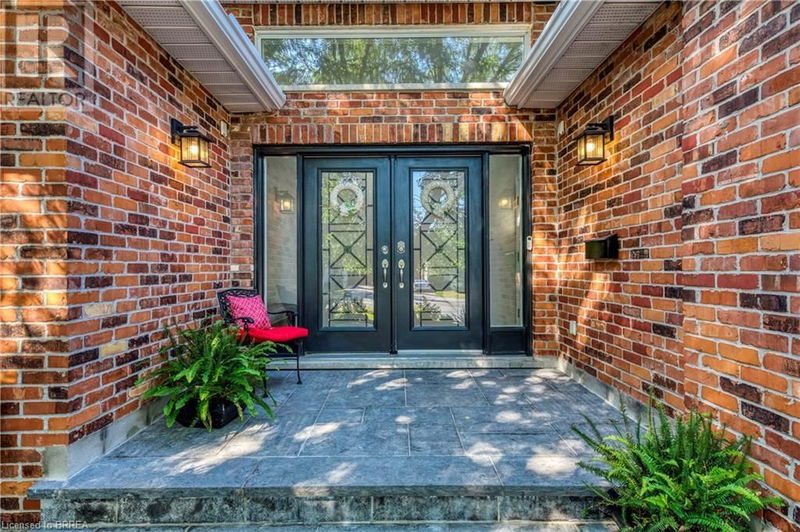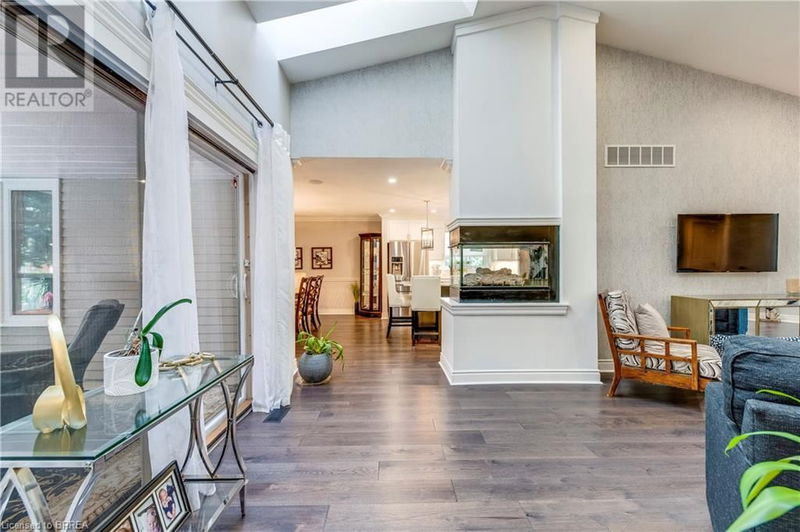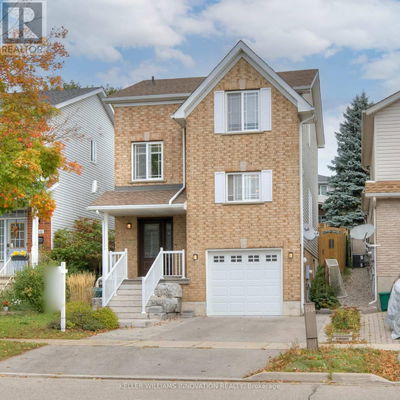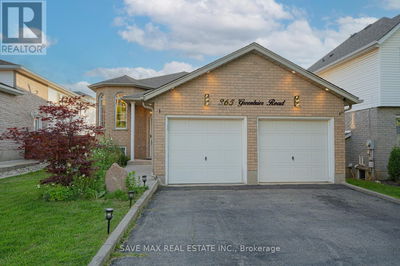206 FIDDLER'S GREEN
425 - Dancaster/Nakoma/Maple Lane | Ancaster
$1,499,900.00
Listed 20 days ago
- 3 bed
- 3 bath
- 3,252 sqft
- 6 parking
- Single Family
Property history
- Now
- Listed on Sep 18, 2024
Listed for $1,499,900.00
20 days on market
Location & area
Schools nearby
Home Details
- Description
- This fabulous 3+1 bedroom bungalow just became available in the heart of old Ancaster, just minutes to the old town village, central to shopping & the 403. This Incredible multigenerational home features 3 main floor bedrooms, a soaring cathedral ceilings leading to the secluded backyard with lots of mature trees and no rear neighbours and a fenced yard. In the heart of the home, is a 3 sided fire place visible from the new designer Kitchen (2020) , the large living room & adjoining space dining room. Your family will enjoy gathering around the massive island with seating for 5 while the chef prepares the feast. The Spacious Master Bedroom and luxury ensuite with free-standing soaker tub and glass shower, with his & her walk-in closest finished in modern design. Entertain & relax in the family theatre room, with builtin sound system. SMART home features, automated lights, and sound. Other updates include main floor bathrooms, newer lighting, modern neutral decor, a covered patio with glass rails, beautiful 6 person hot tub and so much more! Making this home, truly a place for family & entertaining. the partially finished basement complete with theatre room, custom bath & family room, make this space a place to gather or potential in-law suite. With too many updates to list, includes New Furnace 2024, A/C 2023, roof 2019, windows, 2020. (id:39198)
- Additional media
- https://tours.aisonphoto.com/140570
- Property taxes
- $6,280.21 per year / $523.35 per month
- Basement
- Partially finished, Full
- Year build
- 1992
- Type
- Single Family
- Bedrooms
- 3 + 1
- Bathrooms
- 3
- Parking spots
- 6 Total
- Floor
- -
- Balcony
- -
- Pool
- -
- External material
- Brick | Vinyl siding
- Roof type
- -
- Lot frontage
- -
- Lot depth
- -
- Heating
- Forced air, Natural gas
- Fire place(s)
- 1
- Main level
- Full bathroom
- 0’0” x 0’0”
- Laundry room
- 7'1'' x 6'7''
- Bedroom
- 11'1'' x 15'8''
- Bedroom
- 14'8'' x 10'10''
- 4pc Bathroom
- 5'6'' x 10'8''
- Primary Bedroom
- 14'8'' x 16'4''
- Living room
- 13'4'' x 22'8''
- Kitchen
- 13'2'' x 13'10''
- Foyer
- 10'2'' x 11'2''
- Basement
- Bedroom
- 13'6'' x 17'2''
- 4pc Bathroom
- 14'8'' x 10'9''
- Media
- 11'7'' x 15'11''
- Games room
- 13'6'' x 17'10''
Listing Brokerage
- MLS® Listing
- 40627814
- Brokerage
- Century 21 Heritage House LTD
Similar homes for sale
These homes have similar price range, details and proximity to 206 FIDDLER'S GREEN
